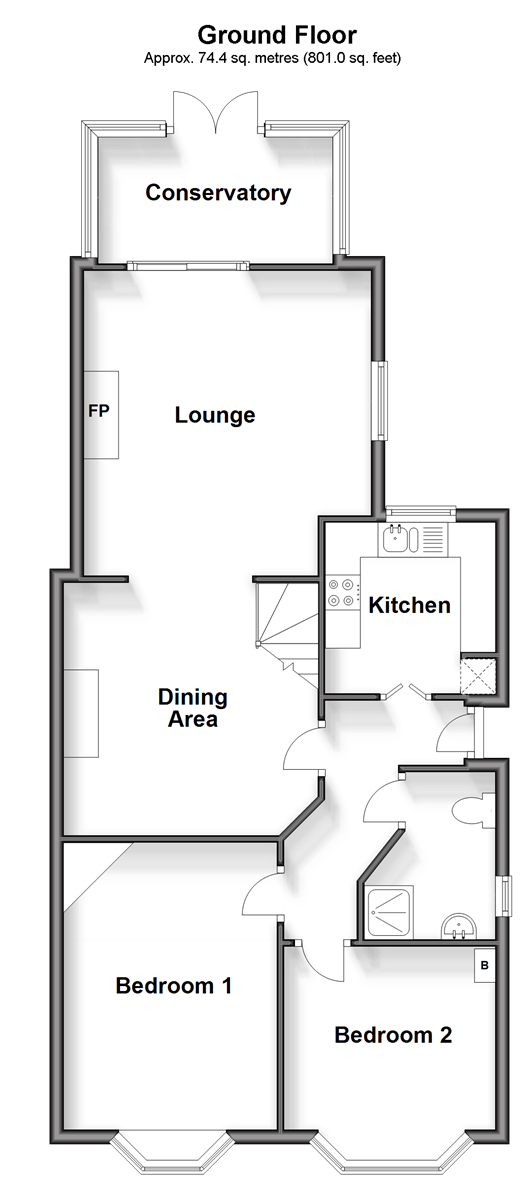2 bed Semi-Detached Bungalow
£375,000
Russell Drive, Whitstable, Kent



























This semi-detached bungalow offers an extended living space which includes a historic rear extension and loft area, ideal for families or those who need a space to work from home. The two bedrooms sit to the front of the bungalow, both comfortably fit a double bed, with the dining area and lounge to the rear of the bungalow. A well-kept conservatory overlooks the rear garden, also beautifully maintained, and the long driveway comfortably fits 3 vehicles. A public footpath allows access to the beach within moments, ideal for those looking to move to the coast and enjoy this aspect of living in Whitstable. This region on the outskirts of Tankerton and Whitstable is popular for a quieter residential setting, a short walk from the beach and Long Rock nature reserve. There are several amenities on hand, including local convenience stores and pubs, and it is a short walk to Swalecliffe Community Primary School for those with children. Chestfield & Swalecliffe train station is also moments away for those required to commute to London, with routes to London St. Pancras International or London Victoria in under 1hr 30 minutes, and is within 0.5 mile, a brisk walk for most. Room sizes:Entrance HallwayBedroom 1: 13'5 x 10'3 (4.09m x 3.13m)Bedroom 2: 10'7 x 9'11 (3.23m x 3.02m)BathroomKitchen: 7'11 x 7'9 (2.41m x 2.36m)Dining Area: 12'0 x 11'11 (3.66m x 3.63m)Lounge: 14'0 x 11'11 (4.27m x 3.63m)Conservatory: 11'4 x 6'1 (3.46m x 1.86m)Loft Area: 17'1 (5.21m) x 11'9 (3.58m) narrowing to 6'10 (2.08m)DrivewayFront GardenRear GardenWorkshop
The information provided about this property does not constitute or form part of an offer or contract, nor may it be regarded as representations. All interested parties must verify accuracy and your solicitor must verify tenure/lease information, fixtures & fittings and, where the property has been extended/converted, planning/building regulation consents. All dimensions are approximate and quoted for guidance only as are floor plans which are not to scale and their accuracy cannot be confirmed. Reference to appliances and/or services does not imply that they are necessarily in working order or fit for the purpose.
We are pleased to offer our customers a range of additional services to help them with moving home. None of these services are obligatory and you are free to use service providers of your choice. Current regulations require all estate agents to inform their customers of the fees they earn for recommending third party services. If you choose to use a service provider recommended by Wards, details of all referral fees can be found at the link below. If you decide to use any of our services, please be assured that this will not increase the fees you pay to our service providers, which remain as quoted directly to you.
Council Tax band: C
Tenure: Freehold