5 bed Detached House
£1,175,000
The Grove, Off The Bridleway, West Kingsdown, Sevenoaks, Kent






































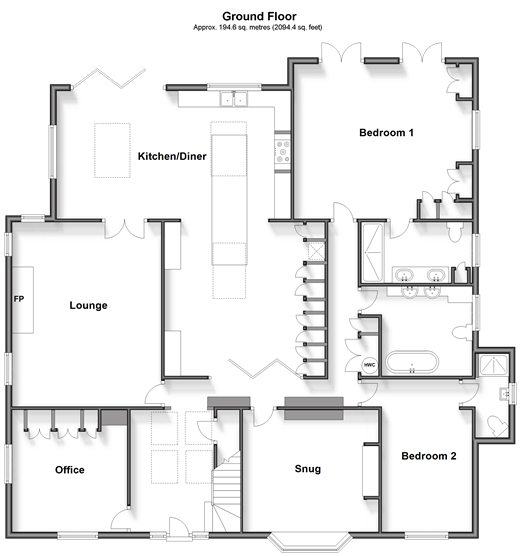
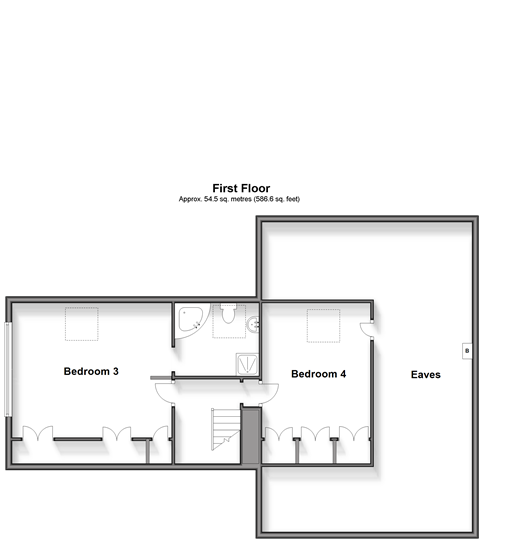
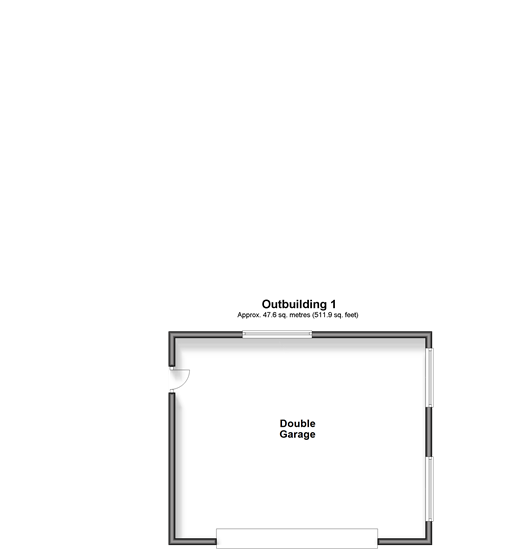
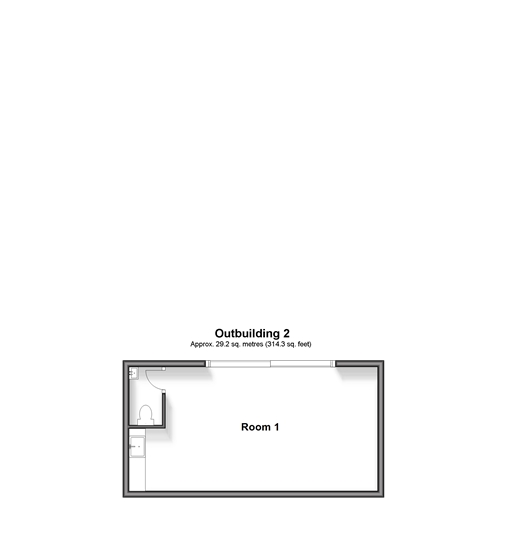
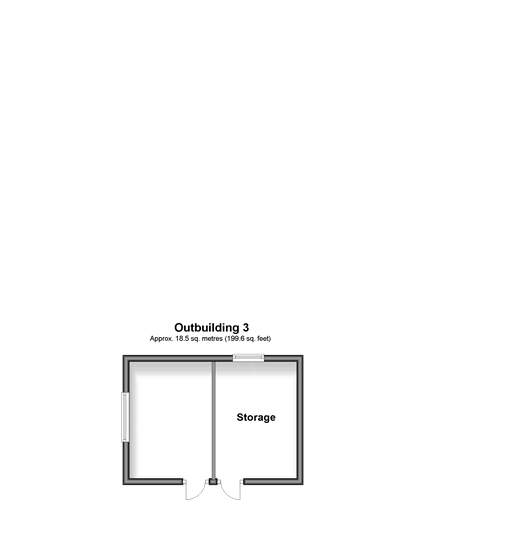
This detached home has gone through an extensive renovation by our Vendors. An impressive blend of a substantial family home with all the charm of a cosy country cottage This property is the very definition of move-in ready! With five double bedrooms, three with en-suite, set over two floors. The garden is secluded, perfect for making use of the Pool and Hot tub. Working from home would be no problem with the addition of a fully equipped WiFi enabled studio/office complete with kitchen and toilet. Room sizes:Entrance HallOffice/Bedroom 5: 11'8 x 11'7 (3.56m x 3.53m)Lounge: 18'5 x 15'1 (5.62m x 4.60m)Snug: 13'6 x 11'6 (4.12m x 3.51m)Kitchen/Diner: 23'6 x 19'3 (7.17m x 5.87m)Bedroom 1: 18'0 x 15'5 (5.49m x 4.70m)Ensuite Shower Room: 12'0 x 6'0 (3.66m x 1.83m)Bedroom 2: 15'7 x 10'0 (4.75m x 3.05m)Ensuite Shower Room: 8'5 x 5'5 (2.57m x 1.65m)Family Bathroom: 12'3 x 9'3 (3.74m x 2.82m)LandingBedroom 3: 14'7 x 13'0 (4.45m x 3.97m)Ensuite Shower Room: 9'5 x 6'8 (2.87m x 2.03m)Bedroom 4: 13'2 x 11'3 (4.02m x 3.43m)Double garageRoom 1: 25'2 x 12'0 (7.68m x 3.66m)StorageDrivewayWrap around gardenSwimming PoolHot tub
The information provided about this property does not constitute or form part of an offer or contract, nor may it be regarded as representations. All interested parties must verify accuracy and your solicitor must verify tenure/lease information, fixtures & fittings and, where the property has been extended/converted, planning/building regulation consents. All dimensions are approximate and quoted for guidance only as are floor plans which are not to scale and their accuracy cannot be confirmed. Reference to appliances and/or services does not imply that they are necessarily in working order or fit for the purpose.
We are pleased to offer our customers a range of additional services to help them with moving home. None of these services are obligatory and you are free to use service providers of your choice. Current regulations require all estate agents to inform their customers of the fees they earn for recommending third party services. If you choose to use a service provider recommended by Wards, details of all referral fees can be found at the link below. If you decide to use any of our services, please be assured that this will not increase the fees you pay to our service providers, which remain as quoted directly to you.
Council Tax band: G
Tenure: Freehold