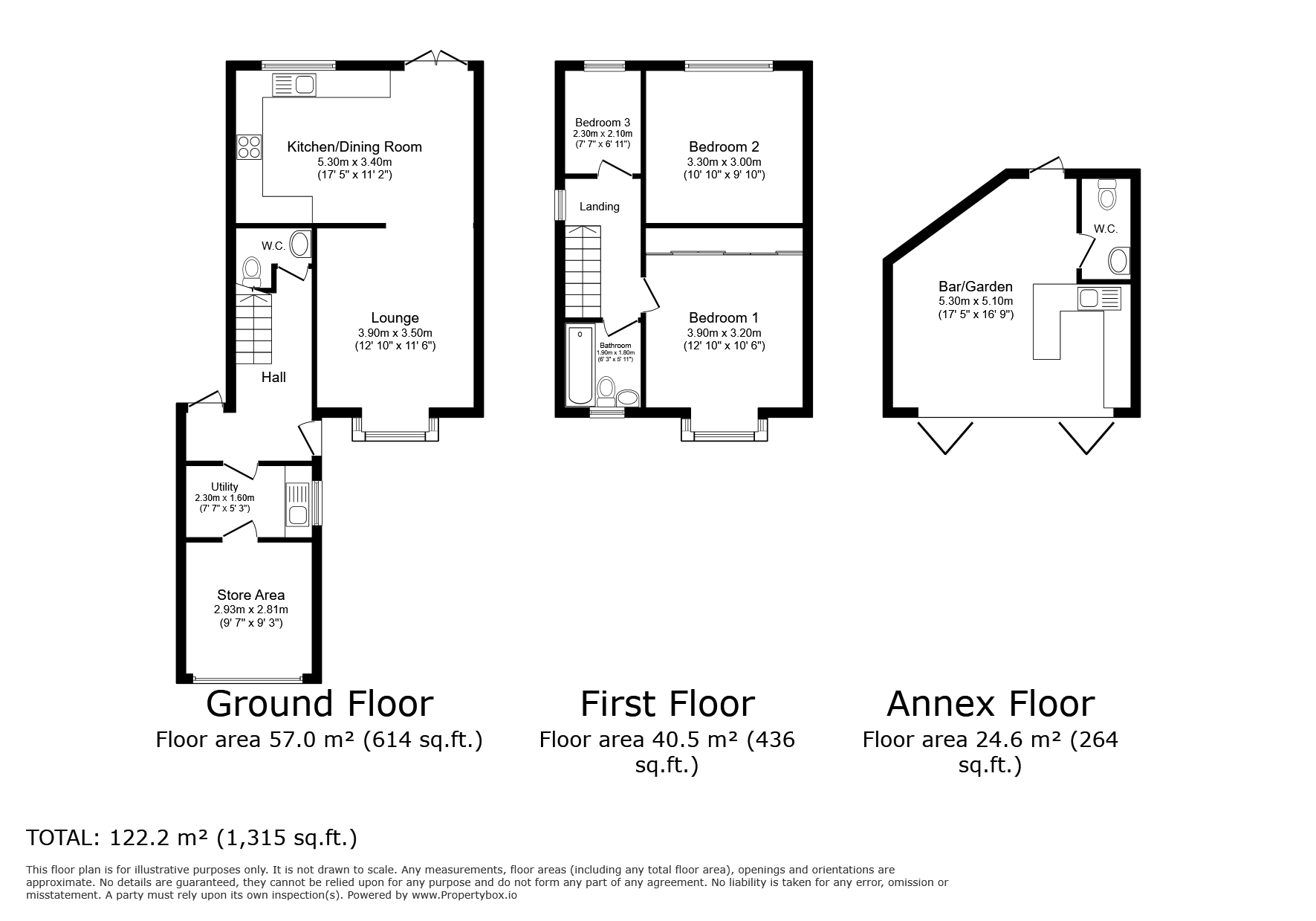3 bed Semi-detached House
£425,000
Church Street, Hoo, Rochester, Kent, ME3





































Welcome to this charming semi-detached property, currently listed for sale! The house is well presented throughout with neutral decor that can easily be personalized to suit your own taste.
Upon entering, you'll find an inviting reception room, boasting an open-plan layout and large bay window that fills the space with an abundance of natural light. The room lends itself perfectly for cosy evenings or entertaining guests.
The property features a modern, open-plan kitchen equipped with modern appliances. The kitchen also includes a dining space, ideal for family meals or hosting dinner parties. French doors lead out to the garden, enabling easy indoor-outdoor living in the warmer months.
The home comprises of three well-appointed bedrooms. The first and second bedrooms are both spacious doubles, filled with natural light and the first even comes with built-in wardrobes. The third bedroom is a cosy single room, perfect as a child's room or home office.
A modern suite bathroom caters to the home's occupants. Downstairs, you'll find a handy utility room and a convenient w.c.
Unique features include a versatile bar/garden room, perfect for summer gatherings. You'll also benefit from ample parking and a lovely garden for outdoor relaxation.
Positioned in a friendly community with excellent public transport links, local schools, amenities, and green spaces nearby, this home is perfect for families and couples alike. Enjoy the outdoors with walking and cycling routes, parks, and a village center within easy reach.
This lovely property is in Council Tax Band C. Make this house your home and become part of a fantastic local community!
Description Welcome to this charming semi-detached property, currently listed for sale! The house is well presented throughout with neutral decor that can easily be personalized to suit your own taste.
Upon entering, you'll find an inviting reception room, boasting an open-plan layout and large bay window that fills the space with an abundance of natural light. The room lends itself perfectly for cosy evenings or entertaining guests.
The property features a modern, open-plan kitchen equipped with modern appliances. The kitchen also includes a dining space, ideal for family meals or hosting dinner parties. French doors lead out to the garden, enabling easy indoor-outdoor living in the warmer months.
The home comprises of three well-appointed bedrooms. The first and second bedrooms are both spacious doubles, filled with natural light and the first even comes with built-in wardrobes. The third bedroom is a cosy single room, perfect as a child's room or home office.
A modern suite bathroom caters to the home's occupants. Downstairs, you'll find a handy utility room and a convenient w.c.
Unique features include a versatile bar/garden room, perfect for summer gatherings. You'll also benefit from ample parking and a lovely garden for outdoor relaxation.
Positioned in a friendly community with excellent public transport links, local schools, amenities, and green spaces nearby, this home is perfect for families and couples alike. Enjoy the outdoors with walking and cycling routes, parks, and a village center within easy reach.
This lovely property is in Council Tax Band C. Make this house your home and become part of a fantastic local community!
Utility Room 7'7"x 5'3" (2.3mx 1.6m).
Cloakroom w.c.
Entrance Hall
Lounge 11'6" x 12'10" (3.5m x 3.9m).
Kitchen Dining Room 17'5"x 11'2" (5.3mx 3.4m).
First Floor Landing
Bedroom One 10'6" 12'10" (3.2m 3.9m).
Bedroom Two 10'10" x 9'10" (3.3m x 3m).
Bedroom Three 7'7" x 6'11" (2.3m x 2.1m).
Bathroom
Drive
Store Room
Rear Garden
Garden Room 17'5" x 16'9" Max (5.3m x 5.1m Max).
IMPORTANT NOTE TO PURCHASERS:
We endeavour to make our sales particulars accurate and reliable, however, they do not constitute or form part of an offer or any contract and none is to be relied upon as statements of representation or fact. Any services, systems and appliances listed in this specification have not been tested by us and no guarantee as to their operating ability or efficiency is given. All measurements have been taken as a guide to prospective buyers only, and are not precise. Please be advised that some of the particulars may be awaiting vendor approval. If you require clarification or further information on any points, please contact us, especially if you are traveling some distance to view. Fixtures and fittings other than those mentioned are to be agreed with the seller.
HOO230043/