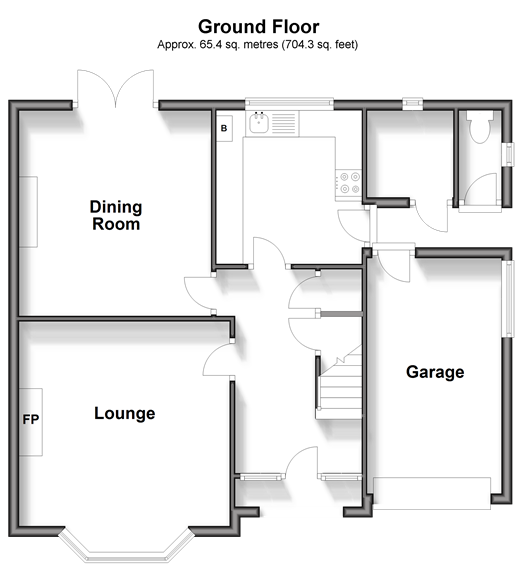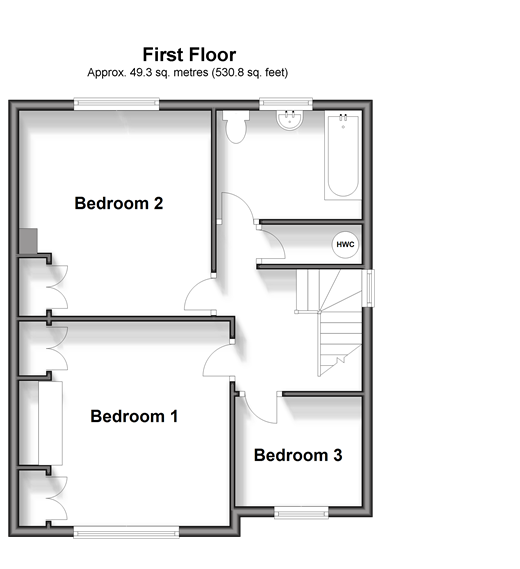3 bed Semi-detached House
£400,000
Buckland Hill, Maidstone, Kent






























This wonderfully positioned semi-detached property is coming on the market for the first time since it was built in the 1950's and is a rare opportunity to purchase just one of two semi-detached houses built by the developer on the road. On kerb appeal, the property boasts a large driveway and front garden, perfect for those looking for ample parking and the opportunity to create an amazing entrance. When entering the property you are welcomed by a lovely porch space, ideal for coats and shoes, and a large hallway space. Under the carpets, hidden from the eye is the original Parquet flooring, which is such a rarity in homes nowadays and certainly reflect the premium of the development back in the 50s when this charm was built. The upstairs room sizes are amazing, with a large loft space, which subject to planning permission, could be utilised for more living space. Left till last, the garden on this property is outstanding, on the right as you walk out a large historic wall sets the boundary giving such a private outlook and to the left, with vegetation that provides the owner with that 'not overlooked' feeling.
Please refer to the footnote regarding the services and appliances. Room sizes:HallwayLounge: 14'5 x 12'9 (4.40m x 3.89m)Dining Room: 13'4 x 11'7 (4.07m x 3.53m)Kitchen: 9'6 x 8'9 (2.90m x 2.67m)CloakroomLandingBedroom 1: 13'1 x 11'9 (3.99m x 3.58m)Bedroom 2: 13'4 x 11'9 (4.07m x 3.58m)Bedroom 3: 7'8 x 7'4 (2.34m x 2.24m)Bathroom: 8'9 x 6'6 (2.67m x 1.98m)Rear GardenFront GardenDrivewayGarage
The information provided about this property does not constitute or form part of an offer or contract, nor may it be regarded as representations. All interested parties must verify accuracy and your solicitor must verify tenure/lease information, fixtures & fittings and, where the property has been extended/converted, planning/building regulation consents. All dimensions are approximate and quoted for guidance only as are floor plans which are not to scale and their accuracy cannot be confirmed. Reference to appliances and/or services does not imply that they are necessarily in working order or fit for the purpose.
We are pleased to offer our customers a range of additional services to help them with moving home. None of these services are obligatory and you are free to use service providers of your choice. Current regulations require all estate agents to inform their customers of the fees they earn for recommending third party services. If you choose to use a service provider recommended by Wards, details of all referral fees can be found at the link below. If you decide to use any of our services, please be assured that this will not increase the fees you pay to our service providers, which remain as quoted directly to you.
Council Tax band: D
Tenure: Freehold