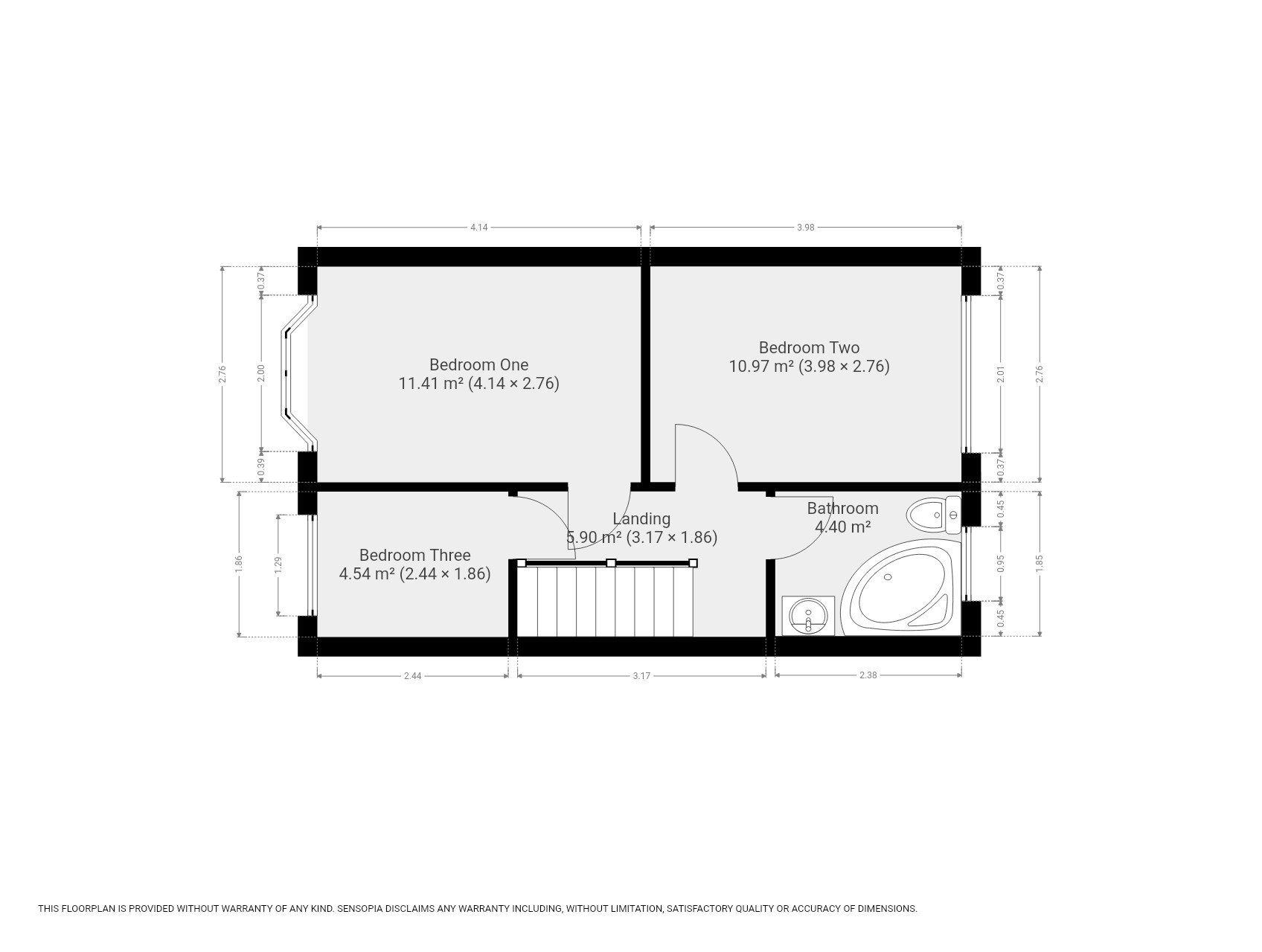4 bed Semi-detached House
£475,000
Collindale Avenue, Northumberland Heath, Erith
































With a guide price of £475,000 to £490,000, Heritage Estates are delighted to offer for sale this ideal, four-bedroom, semi-detached, family home comprising of: hallway; through lounge/dining room; kitchen; ground floor accessibility bedroom and en suite wet room; and a further three bedrooms and family bathroom on the first floor. There is ample off-road parking with driveway and dropped kerb. Good sized garden. No forward chain. Northumberland Heath is close to nearby Erith and Bexleyheath's Broadway Shopping Centre, pier and waterfront. There are also nearby popular schools and excellent public transport.
Front View of Property
Semi-detached property with rendered façade. Crazy paved driveway with dropped kerb providing off-road parking for 3 to 4 cars. Wall and side gate allows pedestrian access to rear garden.
Entrance Hall
UPVC double glazed door and window to front. Radiator. Veneered flooring. Access to first floor via stairs. Under-stair cupboard housing electric meter and electric circuit board. Further storage cupboard housing gas meter and hanging space.
Lounge & Dining Area 8.29m (27' 2') x 3.01m (9' 11')
UPVC double glazed curved bay window to front. Feature fireplace with coal-effect fire to lounge. Radiator. Veneered flooring. Open-plan to dining space. Opens onto further door to rear leads to ground floor accessibility bedroom.
Kitchen 4.35m (14' 3') x 1.33m (4' 4')
UPVC double glazed back door to side. Fitted kitchen with a range of white wall and base units and black work surfaces. White, inset, ceramic sink. Spaces for washing machine and oven. Extractor fan over. Veneered flooring.
Ground Floor Bedroom 3.55m (11' 8') x 2.69m (8' 10')
UPVC double glazed patio doors to rear. Radiator. Veneered flooring. Sliding door to en suite wet room.
En Suite Wet Room 1.74m (5' 9') x 2.16m (7' 1')
UPVC double glazed patterned window to rear. Radiator. Wet room area has shower overhead; WC and small wash-hand basin. Vinyl flooring. Wall cabinet with mirror.
The ground floor bedroom and en suite wet room were added in 2017.
First Floor Landing
Grey carpet to stairs and landing. UPVC double glazed window to side. Door to all first floor rooms.
Bedroom One 4.14m (13' 7') x 2.76m (9' 1')
UPVC double glazed curved bay window to front. Radiator under window. Beige carpet. Large, double room.
Bedroom Two 3.98m (13' 1') x 2.76m (9' 1')
Double room. UPVC double glazed windows to rear. Radiator under window. Crimson carpet. Access to loft via hatch.
Loft
Pull-down ladder, lighting, half boarding and insulated. 'Vaillant' combination boiler.
Bedroom Three 2.44m (8' 0') x 1.86m (6' 1')
UPVC double glazed window to front. Radiator under window. Grey carpet. Single room.
Family Bathroom 2.26m (7' 5') x 1.65m (5' 5')
UPVC double glazed patterned window to rear. White suite comprising of: corner bath with shower mixer tap; wash-hand basin set on vanity cupboard; and WC. Heated towel rail. Tiled walls. Veneered flooring.
Rear Garden
Laid to lawn. Pathway. Two timber sheds. Good size. Access to front via gate.
Parking
There is ample off-road parking to the property with the advantage of a dropped kerb.