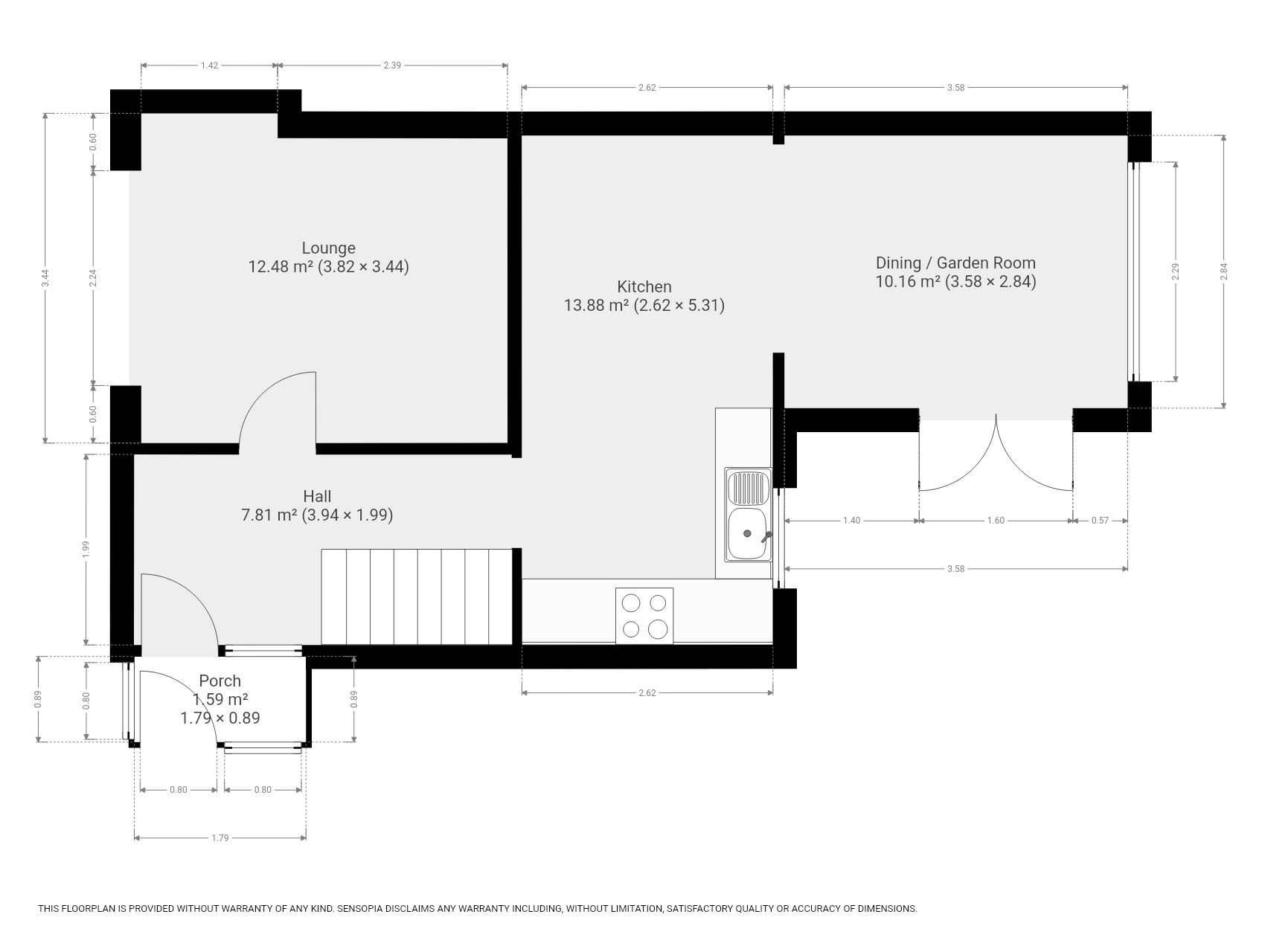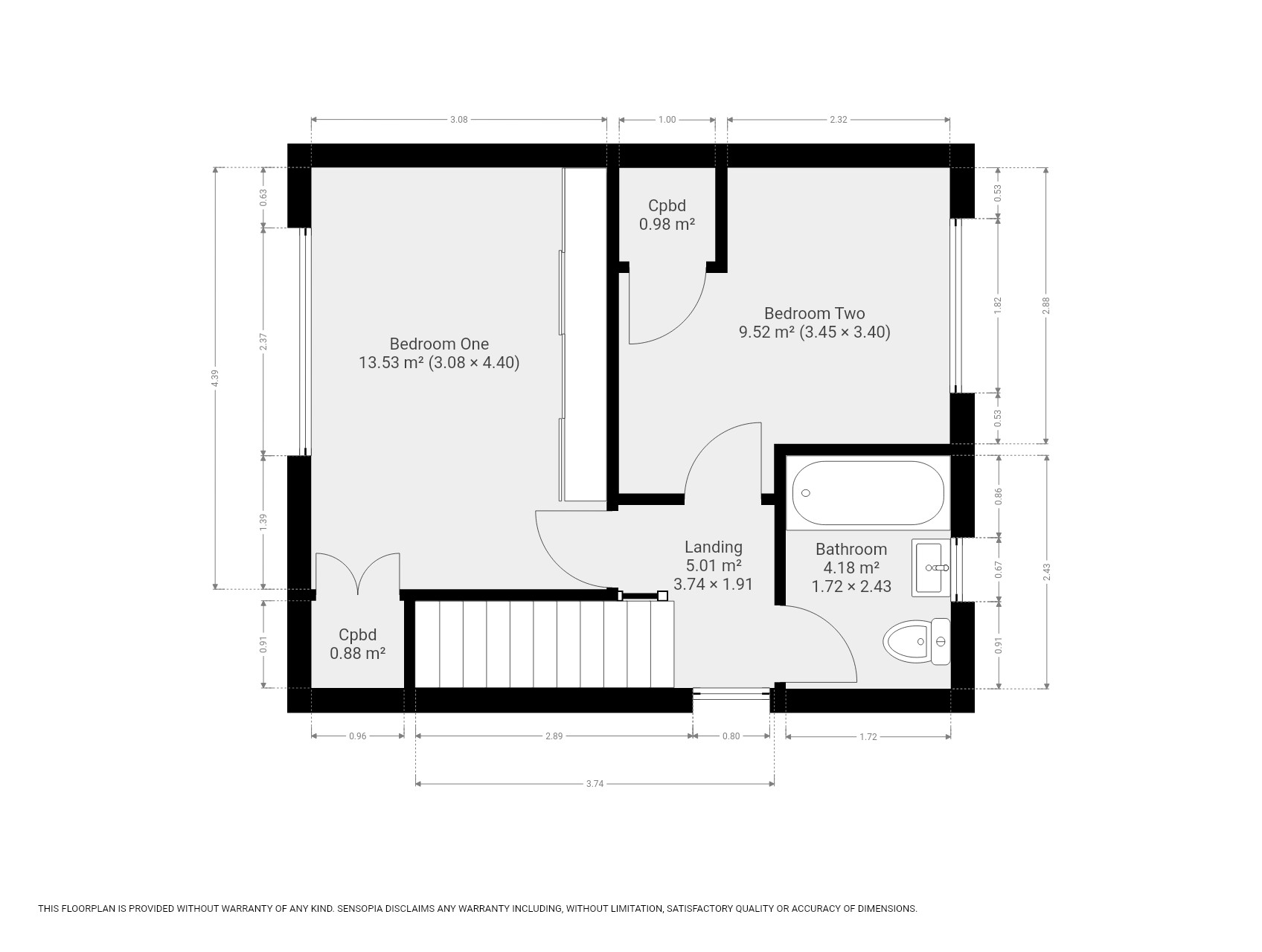2 bed Semi-detached House
£355,000
Tennyson Walk, Northfleet





































Heritage Estates are delighted to offer for sale this two-bedroom semi-detached house which is in immaculate condition and comprises of: a porch, hallway, lounge, open-plan kitchen/dining/garden room. On the first floor there are two double bedrooms, family bathroom and landing. Planning permission to extend and create two further bedrooms, ground floor reception and WC/cloakroom.
Please find proposed extension plans on the last page of the property brochure.
Front View of Property
Dropped kerb across the whole property allows for driveway access and off-road parking for three cars.
Porch
UPVC double glazed entrance from side and UPVC opaque double glazed window to rear. Vinyl flooring.
Entrance Hall
UPVC double glazed door and glass panel. Veneered flooring. Radiator. Access to first floor via stairs with neutral carpet. Alcove for fridge/freezer. Under-stairs cupboard housing electric and gas meters. Door from hallway leads to lounge.
Lounge
UPVC double glazed windows to front with attractive, made-to-measure white shutters. Veneered flooring. The lounge offers a cosy space separate from the rest of the ground floor area.
Kitchen
Beautiful, modern-fitted kitchen with cream wall and base units with integrated electric oven and electric hob set into work surface. Space for washing machine. Worcester combination boiler ( 1 year old) located in wall cupboard firing gas central heating and hot water. Veneered flooring. Open-plan to dining area/garden room.
Dining Area/Garden Room
UPVC double glazed windows to rear and UPVC double glazed French doors to side. Veneered flooring.
First Floor Landing
UPVC double glazed window to side with blind. Neutral carpet. Access to insulated loft via hatch with ladder.
Bedroom One
UPVC double glazed window to rear with attractive made-to-measure shutters. Built-in wardrobe. Radiator under window. Neutral carpet.
Bedroom Two
UPVC double glazed window to rear with attractive, made-to-measure shutters. Radiator under window. Neutral carpet. Built-in cupboard.
Bathroom
UPVC double glazed opaque windows to side and rear with roller blinds. Modern, fitted suite in white with panel enclosed bath, shower screen and hand held shower attachment overhead; pedestal wash hand basin set on vanity unit and WC. Radiator and separate heated towel rail in stainless steel. Veneered grey flooring. Tiling around bath.
Rear Garden
The rear garden is of a good size and is mainly laid to lawn; shrubs and trees that surround allow privacy. Pathway. Greenhouse. Patio edged with wooden sleepers. Side gate leads to drive. Timber shed and further brick structure to side with storage.
Amenities
Nearby shops on Dene Holm Road are within walking distance with Co-op, post office, hairdressers, florist, pharmacy and take away. There are an excellent range of schools such as Painters Ash and Shears Green primary and Northfleet Technology College and Northfleet School for Girls as secondary options; as well as being in the catchment area for the Gravesend Grammar Schools. Supermarkets are minutes away by car: Sainsbury's, Morrisons and ASDA. It's a short drive to the A2 leading to the M2, M25 and M20 motorways and junctions for Ebbsfleet International train station and Bluewater Shopping Centre. The area also offers leisure facilities: Cascades, Cygnet and Swanscombe Leisure Centres and the Cyclo Path as well as green spaces such a Woodlands Park, Wombwell Park and Northfleet Urban Country Park.
Council Tax
Band: C
Annual Price: £1,960
Local Authority: Gravesham
Planning Permission
The owners have obtained planning permission for a double-storey extension to the right to provide: a larger hallway/entrance; ground floor WC/cloakroom; further reception and two additional bedrooms on the first floor.