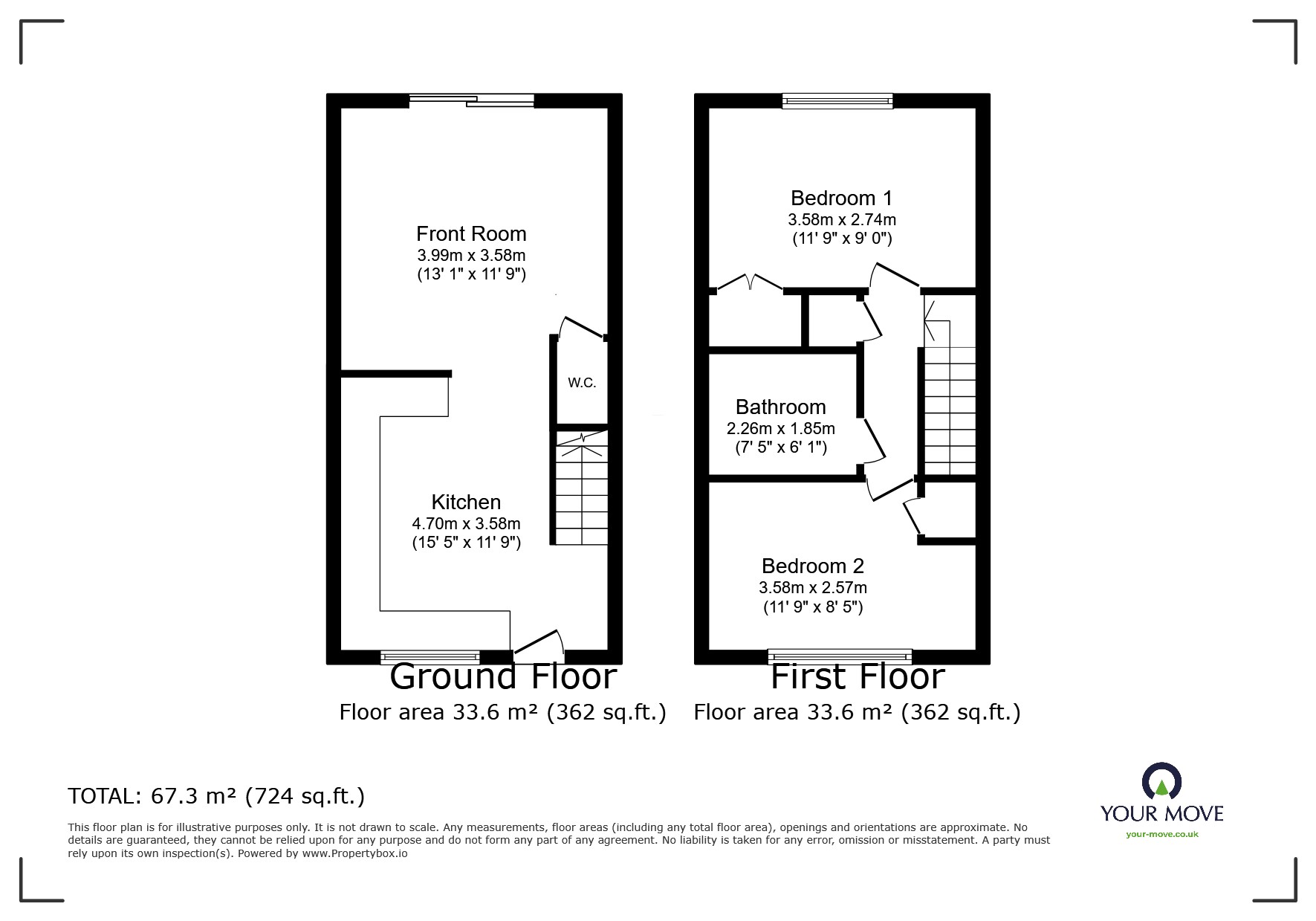2 bed Leisure Facility
£290,000
Tatler Close, Lords Wood, Chatham, ME5























Welcome to this charming 2-bedroom terraced property, proudly presented in immaculate condition and up for sale. Perfectly tailored to suit first-time buyers and families alike, this home offers a warm and inviting atmosphere that's simply irresistible.
The property boasts a single, garden view reception room, perfect for hosting or enjoying a quiet evening with the family. The open-plan kitchen is a culinary haven, offering ample space and a layout that's perfect for whipping up your favourite meals.
There is also the added benefit of a ground floor W.C
Moving upstairs, you'll find two generously sized double bedrooms, providing a peaceful sanctuary after a long day. The property also includes a modern bathroom that is both stylish and practical.
. Additionally, the property includes a charming garden, perfect for those who love outdoor spaces. There is also off street parking and a garage.
Located nearby schools and local amenities, this home is perfectly situated for convenience and accessibility.
Description Welcome to this charming 2-bedroom terraced property, proudly presented in immaculate condition and up for sale. Perfectly tailored to suit first-time buyers and families alike, this home offers a warm and inviting atmosphere that's simply irresistible.
The property boasts a single, garden view reception room, perfect for hosting or enjoying a quiet evening with the family. The open-plan kitchen is a culinary haven, offering ample space and a layout that's perfect for whipping up your favourite meals.
Moving upstairs, you'll find two generously sized double bedrooms, providing a peaceful sanctuary after a long day. The property also includes a modern bathroom that is both stylish and practical.
. Additionally, the property includes a charming garden, perfect for those who love outdoor spaces. There is also off street parking and a garage.
Located nearby schools and local amenities, this home is perfectly situated for convenience and accessibility.
Front Room 13'10" x 11'9" (4.22m x 3.58m).
W/C 4'5" x 3'5" (1.35m x 1.04m).
Kitchen 11'9" x5'5" (3.58m x1.65m).
Bedroom 1 9' x 11'9" (2.74m x 3.58m).
Bathroom 7'5" x 6'1" (2.26m x 1.85m).
Bedroom 2 11'9" x 8'5" (3.58m x 2.57m).
IMPORTANT NOTE TO PURCHASERS:
We endeavour to make our sales particulars accurate and reliable, however, they do not constitute or form part of an offer or any contract and none is to be relied upon as statements of representation or fact. Any services, systems and appliances listed in this specification have not been tested by us and no guarantee as to their operating ability or efficiency is given. All measurements have been taken as a guide to prospective buyers only, and are not precise. Please be advised that some of the particulars may be awaiting vendor approval. If you require clarification or further information on any points, please contact us, especially if you are traveling some distance to view. Fixtures and fittings other than those mentioned are to be agreed with the seller.
WAL240224/