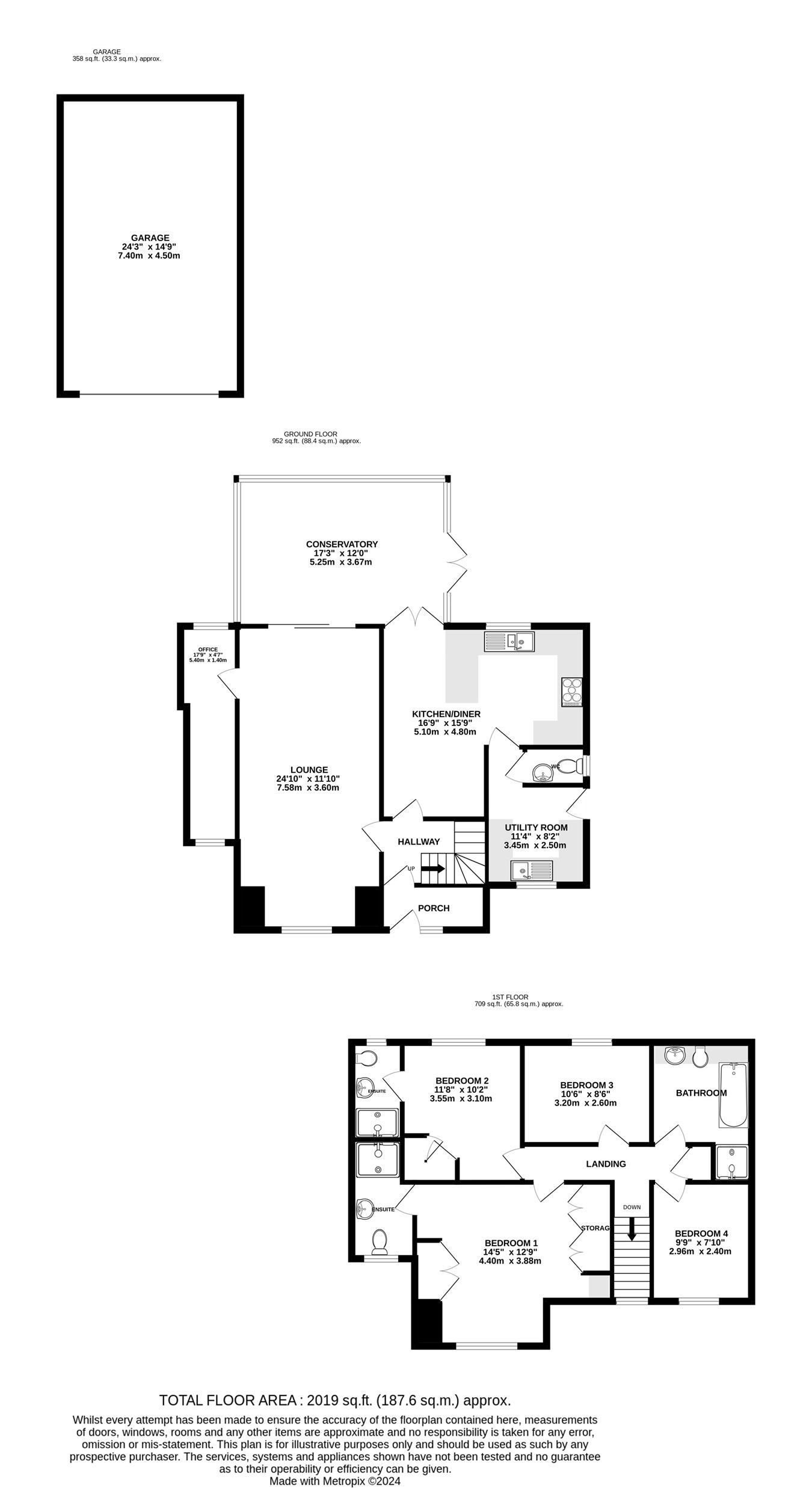4 bed Detached House
£650,000
Sarsen Heights, Walderslade Woods, Chatham, ME5













































This lovely home is located in the desirable Walderslade Woods which offers a peaceful retreat whilst being in close proximity to Walderslade Village, which offers local amenities including shops, schools and transport links.
On entering this fantastic home you are greeted to the entrance hall with stairs leading to the first floor. Continuing through, you have a good size lounge with sliding doors leading through to the conservatory. The vendors have extended to the side which has created a space for those working from home or can be used as a hobby room.
The kitchen is the heart of this lovely home and offers a range of fitted modern units, ample work surfaces and a host of integrated appliances, also with an added benefit of a modern utility room and downstairs WC.
The conservatory is an extension of this lovely home and is a lovely space to chill and unwind in, looking out onto the maintained garden. Also has main central heating radiators with the additional benefit of underfloor heating for when the main heating supply is not in use.
Moving upstairs, you are welcomed to four double bedrooms, the premium bedrooms are offered with their own ensuite shower room. This is perfect for the growing family or for guests.
Externally, the property is situated on a good size plot with a large driveway for multiple cars. It also offers a double electric roller garage door.
A truly exclusive home that will be great for the growing family. This home needs to be seen to be appreciated. Call the Walderslade Sales Team today.
Ground Floor
Porch
Utility Room
11' 4" x 8' 2" (3.45m x 2.49m)
WC
Kitchen/Diner
16' 9" x 15' 9" (5.11m x 4.80m)
Lounge
24' 10" x 11' 10" (7.57m x 3.61m)
Office
17' 9" x 4' 7" (5.41m x 1.40m)
Conservatory
17' 3" x 12' 0" (5.26m x 3.66m)
First Floor
Bedroom 1
14' 5" x 12' 9" (4.39m x 3.89m)
Bedroom 2
11' 8" x 10' 2" (3.56m x 3.10m)
Bedroom 3
10' 6" x 8' 6" (3.20m x 2.59m)
Bedroom 4
9' 9" x 7' 10" (2.97m x 2.39m)
Bathroom
8' 4" x 8' 0" (2.54m x 2.44m)
External
Garage
24' 3" x 14' 9" (7.39m x 4.50m)