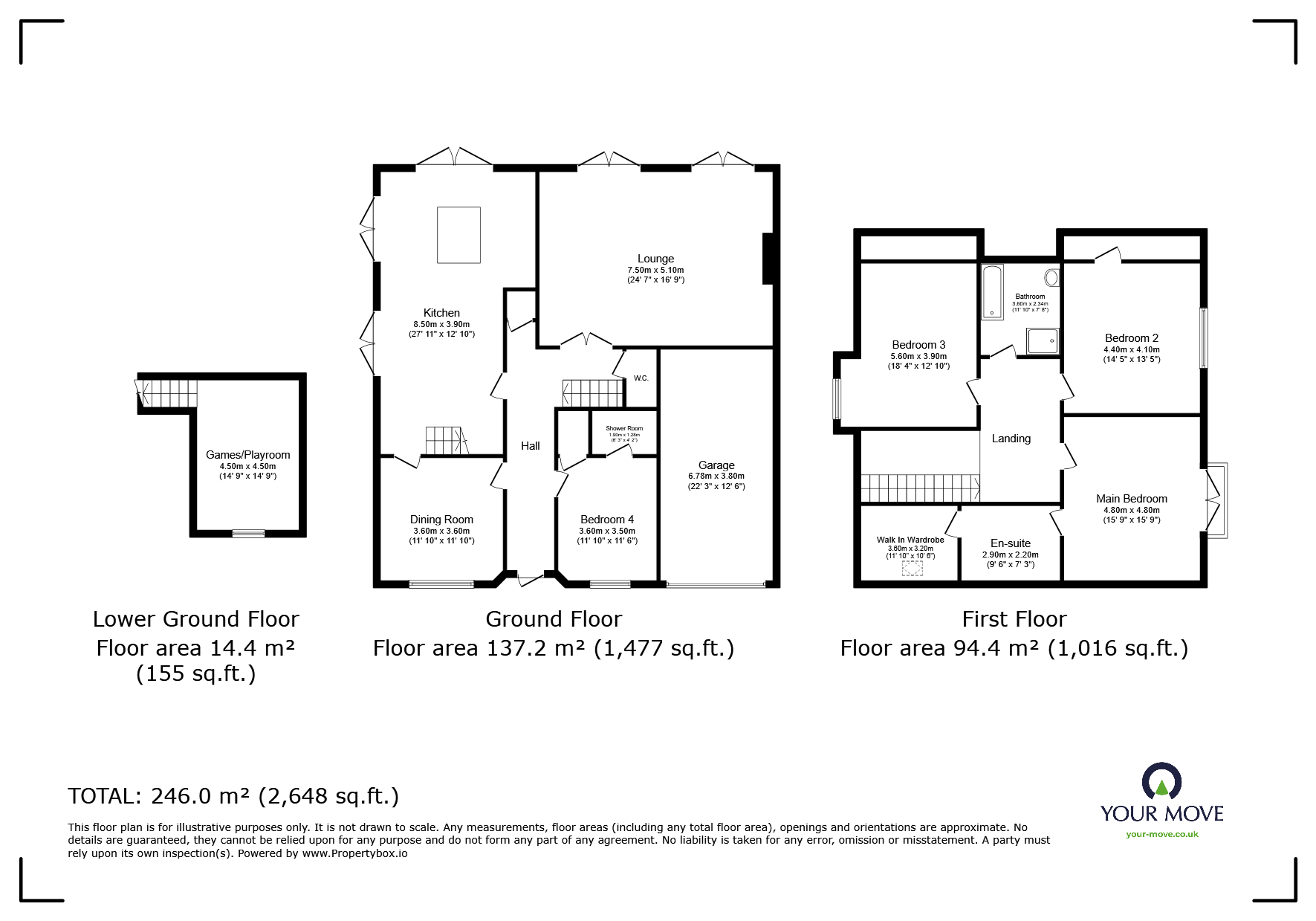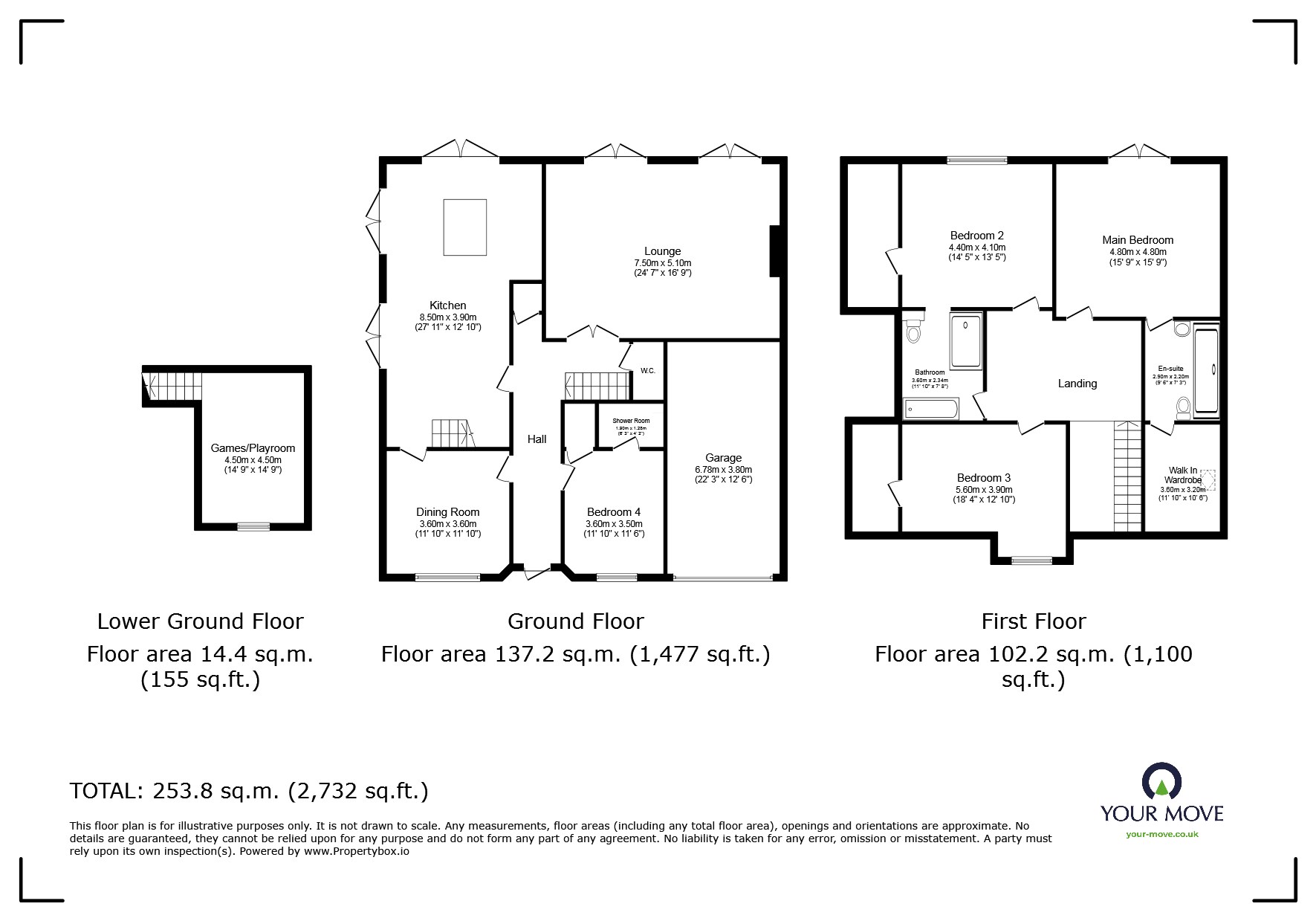5 bed Detached House
£780,000
Heath Road, Langley, Maidstone, Kent, ME17








































































Presenting for sale this distinguished detached house, in good condition, boasting a high level of sophistication and comfort that makes it an ideal home for families. This property is endowed with four spacious bedrooms, all of which are furnished with double beds. Two of the bedrooms are uniquely characterised with en-suite bathrooms, whilst bedroom two and three enjoy built in eves storage. Bedroom one is further enhanced with a walk-in wardrobe that could also be used as a fifth bedroom if required.
This property is blessed with three separate reception rooms, each possessing its own charm. The sitting room is exceptionally spacious and has two sets of french doors overlooking the picturesque rear garden! The outdoors of this property is just as impressive with a beautiful garden featuring a large composite decked area, a large patio area to the side, completely private and enclosed by surrounding trees. A larger than average garage and an in and out driveway adds to the property's curb appeal. The property is available chain-free for your convenience. The second reception room offers flexibility, it could be used as a dining room/playroom/study or additional bedroom according to your family's needs. The final reception room is on the lower ground floor and would be a fantastic games room or bar.
The heart of the home is the open-plan kitchen, a perfect blend of style and function with a kitchen island, dining space, breakfast area and two sets of French doors which allows for an abundance of natural light to flow through. This is a perfect location for the whole family to enjoy any culinary delights.
The main bathroom is a sanctuary of relaxation with a free-standing bath, shower, built-in storage, and a heated towel rail. In addition to this you have two en suite bathrooms and a seperate cloakroom WC.
Description Presenting for sale this distinguished detached house, in good condition, boasting a high level of sophistication and comfort that makes it an ideal home for families. This property is endowed with four spacious bedrooms, all of which are furnished with double beds. Two of the bedrooms are uniquely characterised with en-suite bathrooms, whilst bedroom two and three enjoy built in eves storage. Bedroom one is further enhanced with a walk-in wardrobe that could also be used as a fifth bedroom if required.
This property is blessed with three separate reception rooms, each possessing its own charm. The sitting room is exceptionally spacious and has two sets of french doors overlooking the picturesque rear garden! The outdoors of this property is just as impressive with a beautiful garden featuring a large composite decked area, a large patio area to the side, completely private and enclosed by surrounding trees. A larger than average garage and an in and out driveway adds to the property's curb appeal. The property is available chain-free for your convenience. The second reception room offers flexibility, it could be used as a dining room/playroom/study or additional bedroom according to your family's needs. The final reception room is on the lower ground floor and would be a fantastic games room or bar.
The heart of the home is the open-plan kitchen, a perfect blend of style and function with a kitchen island, dining space, breakfast area and two sets of French doors which allows for an abundance of natural light to flow through. This is a perfect location for the whole family to enjoy any culinary delights.
The main bathroom is a sanctuary of relaxation with a free-standing bath, shower, built-in storage, and a heated towel rail. In addition to this you have two en suite bathrooms and a seperate cloakroom WC.
Location This beautiful Kent village has a dark medieval history that will come as a surprise to many. With one local primary school Langley park primary academy and two pubs, The Plough and The Potting Shed, Langley is home to just 1,187 residents. The property is just three miles from Maidstone town centre. Bearstead, Hollingbourne and Harrietsham offer main line train travel. There are five bus stops all with in a mile of the property two being a short distance down the road.
Entrance Hall
Dining Room 11'10" x 11'10" (3.6m x 3.6m).
Kitchen/Dining/Family room 26'7" x 10'2" (8.1m x 3.1m).
Sitting Room 24'7" x 16'9" (7.5m x 5.1m).
Cloakroom WC 2'7" x 5'7" (0.79m x 1.7m).
Bedroom Four 11'6" x 11'10" (3.5m x 3.6m).
En Suite Shower room 7'3" x 3'7" (2.2m x 1.1m).
Stairs down too
Games room 14'9" x 14'9" (4.5m x 4.5m).
Stairs too
Bedroom One 15'9" x 15'9" (4.8m x 4.8m).
En Suite Bathroom 7'3" x 9'6" (2.2m x 2.9m).
Walk in wardrobe/Bedroom Five 10'6" x 11'10" (3.2m x 3.6m).
Bedroom Two 14'5" x 13'5" (4.4m x 4.1m).
Bedroom Three 18'4" x 12'10" (5.6m x 3.9m).
External
Garage
Rear Garden
Drive way
IMPORTANT NOTE TO PURCHASERS:
We endeavour to make our sales particulars accurate and reliable, however, they do not constitute or form part of an offer or any contract and none is to be relied upon as statements of representation or fact. Any services, systems and appliances listed in this specification have not been tested by us and no guarantee as to their operating ability or efficiency is given. All measurements have been taken as a guide to prospective buyers only, and are not precise. Please be advised that some of the particulars may be awaiting vendor approval. If you require clarification or further information on any points, please contact us, especially if you are traveling some distance to view. Fixtures and fittings other than those mentioned are to be agreed with the seller.
MAI200327/