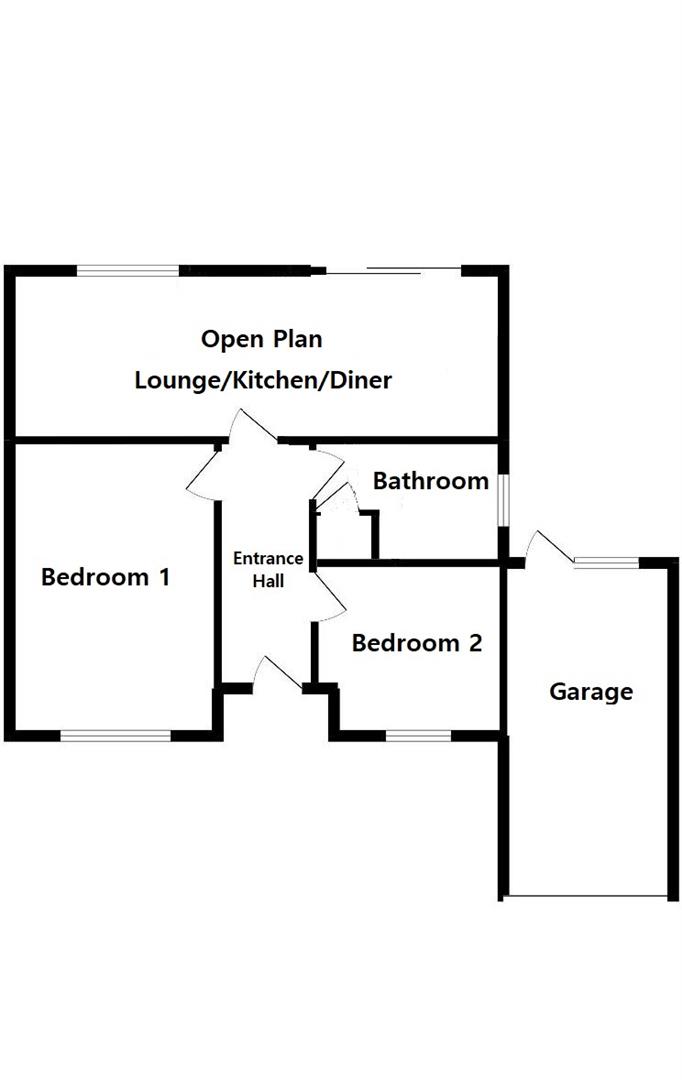2 bed Semi-Detached Bungalow
£325,000
Oaklands Way, Sturry, Canterbury




















Refurbished and remodelled throughout, this smartly presented bungalow benefits from a stylish open plan living space smoothly combining kitchen, dining and living areas to meet the demand for a practical and sociable layout.
Benefitting from a driveway, garage with power and light and EV car charger, this well-presented accommodation comprises a size entrance hall, contemporary open plan living space complete with a media wall, modern fitted bathroom and two good size double bedrooms.
The rear garden offers a blank canvas to add your own stamp and has the bonus of a useful side garden providing a tucked away spot for a garden shed.
Nestled in a quiet cul-de-sac location on the periphery of Sturry village within easy access of local amenities, the nearest a convenience store
ewsagent is 0.3 miles (530 yards). Sturry railway station and the local Co-0p are both 0.7 miles with Sturry Pharmacy 0.8 miles.
Upgrades/Specification
Complete new central heating system including a combination gas boiler installed in July 2023 and serviced in July 2024Fully rewired June 2023EV Car charger installed May 2024New kitchen with integrated appliances; dishwasher and fridge/freezerNew bathroom with useful storage cupboard housing boiler and washing machine
Entrance Hall
3.96m x 1.35m (13' x 4'5)
Upvc double glazed obscure entrance door with glazed obscure panel to the side. Vertical radiator. Thermostat control for central heating. Concealed consumer unit, gas meter and electric meter. Loft access via fitted ladder to partially boarded loft with light. Inset downlighters. Laminate flooring.
Open Plan Lounge/Kitchen/Diner
7.82m x 2.67m (25'8 x 8'9)
Upvc double glazed sliding door to the rear garden and Upvc double glazed window overlooking the rear garden. Kitchen area: Matching range of wall, base and drawer units. Worktop with inset drainer flutes and ceramic sink with mixer tap. Ceramic hob with extractor hood above and electric single oven below. Integrated dishwasher and fridge/freezer. Power points. Inset downlighters. Laminate flooring. Lounge area: Two vertical radiators. Media wall with inset feature fire. Power points. Inset downlighters. Laminate flooring.
Bedroom 1
4.57m x 3.33m (15' x 10'11)
Upvc double glazed window to the front. Vertical radiator. Power points.
Bedroom 2
2.92m max x 2.84m (9'7 max x 9'4)
Upvc double glazed window to the front. Radiator. Power points.
Bathroom
2.92m max x 1.85m max (9'7 max x 6'1 max )
Upvc double glazed frosted window to the side. Suite comprising L-shaped bath with mixer tap, mains operated shower, rain water shower head, hand held shower attachment and glass screen to side, fitted vanity unit with inset wash hand basin with mixer tap and splashback tiling and concealed cistern WC. Heated towel rail. Cupboard housing combination gas boiler and space and plumbing for washing machine. Extractor fan. Inset downlighters. Part tiled walls and tiled floor.
Rear Garden
11.89m max x 7.72m max (39' max x 25'4 max )
Mainly laid to lawn. External lights and power point. Paved patio seating area. Shed. Enclosed with fencing.
Garage
Up and over door. Upvc double glazed pedestrian doors, one to the front garden and one leading to the rear garden. Power and light.
Front Garden
Mainly laid to lawn. Block paved driveway.
Tenure
This property is Freehold.
Council Tax Band
Band C: £1,952.69 2024/25We suggest interested parties make their own investigations.
Location & Amenities
Situated on the Great Stour River, Sturry is 3 miles northeast of Canterbury a city brimming with history, the Cathedral is one of the oldest and most famous Christian structures in England. There are a good selection of shopping and leisure facilities available including the Marlowe Theatre. Sturry Doctors' Surgery is approx 0.5 miles. Canterbury West railway station offers a high speed link to London St Pancras (55 minutes) and regular bus services to Canterbury, Herne Bay and Margate are available nearby in Staines Hill and Island Road.
Agent's Notes
Please be aware that under Section 21 of the Estate Agents Act, the vendor is an employee of Spiller Brooks Estate Agents.