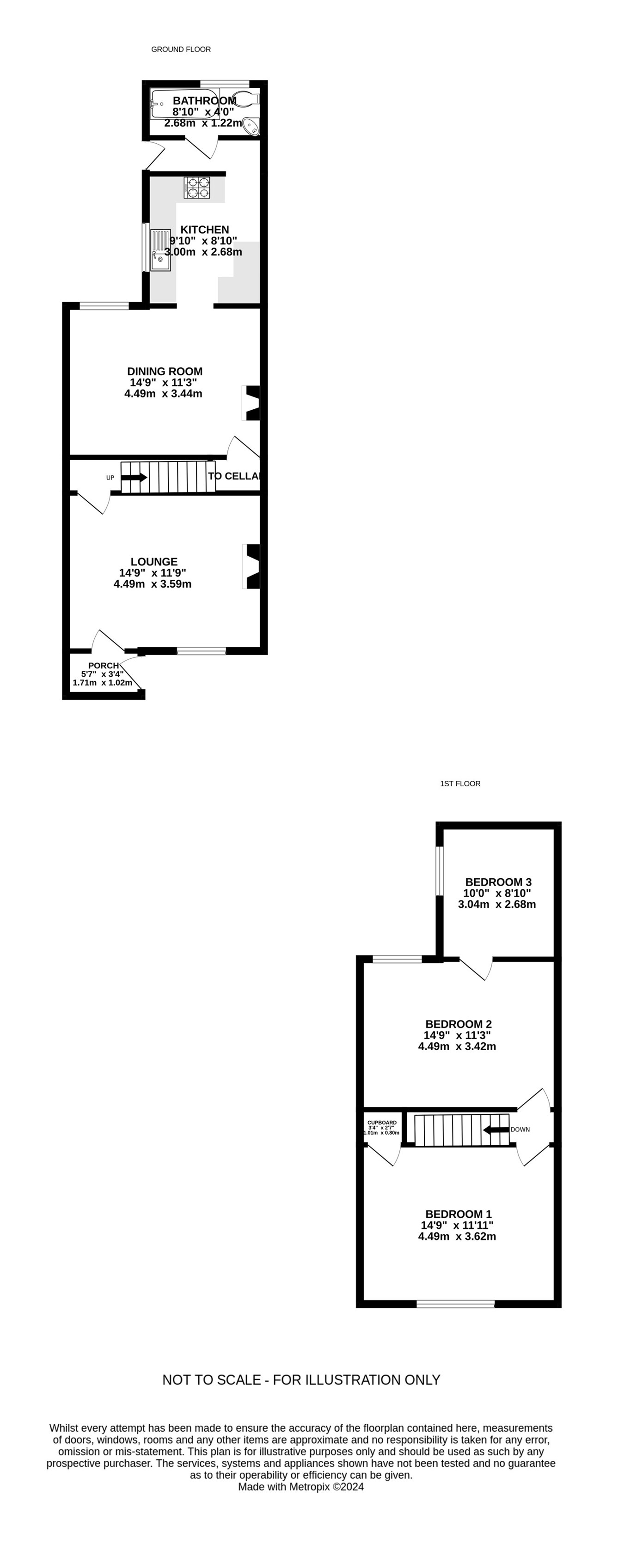3 bed Semi-detached House
£280,000
Henry Street, Rainham, Gillingham, ME8





















Guide Price: £280,000 - £300,000. This stunning three bedroom semi-detached property on Henry Street is a true gem, perfect for first-time buyers, investors, or families seeking a blend of comfort and convenience. With its high ceilings and spacious rooms, this home invites warmth and versatility. Key Features include a front garden, handy porch that leads you into this welcoming home. With spacious living areas, a stylish well-appointed kitchen featuring modern white gloss cabinets, making meal prep a breeze, a contemporary fully tiled bathroom with under-sink storage adding practicality and a touch of luxury. In the basement the cellar provides invaluable storage space and could be used as a home office or creative area to suit your needs. Upstairs three generous double bedrooms, the primary bedroom comes with newly fitted wardrobes, and the third bedroom, accessed through the second, is ideal for a nursery or dressing room. With potential for further development into the loft or extending to the rear (subject to planning permission), this property offers endless possibilities for future growth.
Externally a beautiful mature rear garden, benefiting from gated side access, complete with established trees, plants, a charming pond, and a large patio, which is perfect place to entertain or relax after a busy day. Located just under half a mile to Rainham train station, it's ideal for commuters and is close to local shops and schools.
Don't miss out, this versatile and welcoming home won't stay on the market for long. Whether you're looking to make your first purchase or settle into your forever home, this property checks every box. Contact the Greyfox Sales Team in Rainham to arrange your viewing today!
Ground Floor
Porch
9' 7" x 2' 4" (2.92m x 0.71m)
Lounge
14' 9" x 11' 9" (4.50m x 3.58m)
Dining Room
14' 9" x 11' 3" (4.50m x 3.43m)
Kitchen
9' 10" x 8' 10" (3.00m x 2.69m)
Bathroom
8' 10" x 4' 0" (2.69m x 1.22m)
First Floor
Bedroom 1
14' 9" x 11' 11" (4.50m x 3.63m)
Bedroom 2
14' 9" x 11' 3" (4.50m x 3.43m)
Bedroom 3
10' 0" x 8' 10" (3.05m x 2.69m)
Cellar
Cellar
14' 10" x 11' 07" (4.52m x 3.53m)