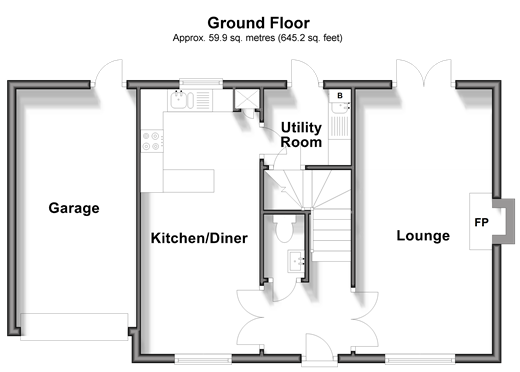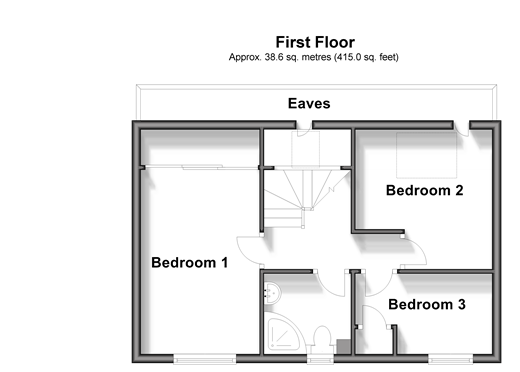3 bed Detached House
£375,000
Hoppers Way, Ashford, Kent
























This charming detached house is nestled in a quiet cul-de-sac in the popular singleton area. As you approach the property, you'll be greeted by a generous driveway that comfortably accommodates up to four vehicles, providing ample parking for family and guests. The attached garage adds further convenience and storage options. On entry you'll notice the inviting open-plan kitchen diner, the heart of the home, designed for both entertaining and everyday family life. This bright and airy space features contemporary fixtures and fittings, with plenty of room for a dining table, making it ideal for family gatherings and entertaining. The adjoining utility room enhances practicality, offering additional storage and workspace. The property boasts a well-thought-out layout, ensuring a seamless flow between living spaces. Whether you're enjoying a quiet evening in the spacious lounge or hosting friends and family in the kitchen/diner, this home offers versatility for all occasions. The surrounding area is known for its friendly community atmosphere, with nearby parks, schools, and local shops, making it a perfect choice for families or those looking to settle in a peaceful environment. Room sizes:HallwayLounge: 19'6 x 10'2 (5.95m x 3.10m)CloakroomKitchen/Diner: 19'4 x 8'8 (5.90m x 2.64m)Utility Room: 6'7 x 5'3 (2.01m x 1.60m)LandingBedroom 1: 12'8 x 8'5 (3.86m x 2.57m)Bedroom 2: 10'5 x 10'0 (3.18m x 3.05m)Bedroom 3: 10'3 x 6'0 (3.13m x 1.83m)Shower RoomFront & Rear GardensGarage & Driveway
The information provided about this property does not constitute or form part of an offer or contract, nor may it be regarded as representations. All interested parties must verify accuracy and your solicitor must verify tenure/lease information, fixtures & fittings and, where the property has been extended/converted, planning/building regulation consents. All dimensions are approximate and quoted for guidance only as are floor plans which are not to scale and their accuracy cannot be confirmed. Reference to appliances and/or services does not imply that they are necessarily in working order or fit for the purpose.
We are pleased to offer our customers a range of additional services to help them with moving home. None of these services are obligatory and you are free to use service providers of your choice. Current regulations require all estate agents to inform their customers of the fees they earn for recommending third party services. If you choose to use a service provider recommended by Wards, details of all referral fees can be found at the link below. If you decide to use any of our services, please be assured that this will not increase the fees you pay to our service providers, which remain as quoted directly to you.
Council Tax band: D
Tenure: Freehold