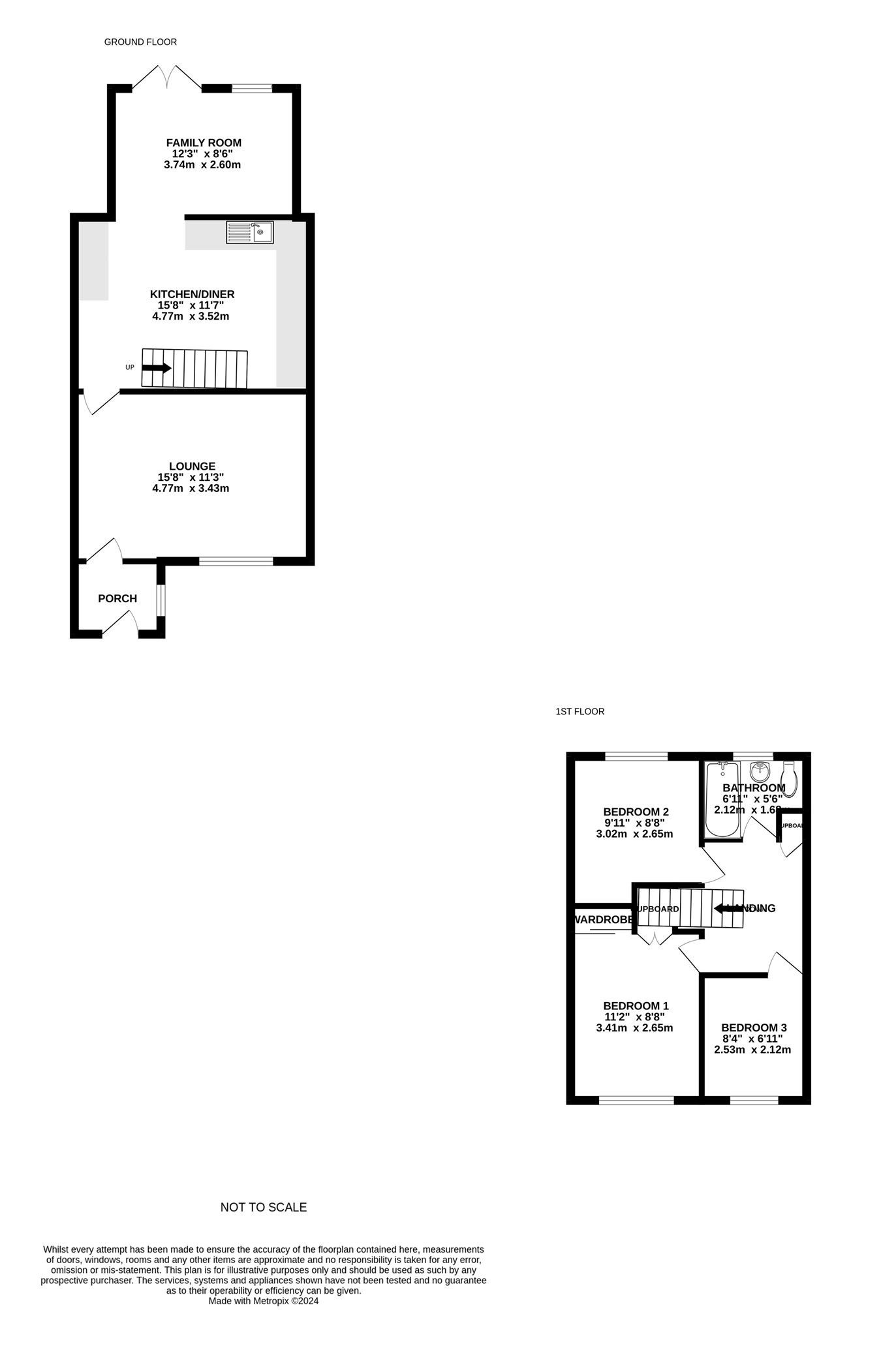3 bed Terraced
£325,000
Harvesters Close, Rainham, Gillingham, ME8























Welcome to this stunning turnkey extended three-bedroom terraced home, perfectly situated in the highly desirable area of Rainham. This property is designed for comfort, practicality, and entertaining, making it ideal for families or anyone looking to settle in a prime location. The property offers a spacious interior, a convenient porch with ample storage, leading to a cosy, inviting lounge perfect for relaxing or family gatherings, the modern kitchen is stylish, fully equipped and offers plenty of counter and cupboard space, opening seamlessly to the dining room/rear extension. Velux windows and French doors brighten the space and lead out to the garden, creating a fantastic hub for meals and socialising. Upstairs three bedrooms, two are large double bedrooms with built-in storage/wardrobes, plus a generously sized third bedroom, providing flexibility or even a home office. The sleek family bathroom is complete with contemporary fixtures. Externally a low maintenance rear garden, perfect for gatherings or quiet evenings, featuring a patio, artificial grass, and built-in lighting. The front garden is equally low maintenance with artificial grass and a paved path, a garage en bloc is ideal for storage. It's just a short walk to Rainham train station, local schools, and the bustling precinct filled with shops and restaurants, offering convenience at your doorstep. With its blend of style, space, and location, this home is sure to attract plenty of interest. Don't miss your opportunity, contact the Greyfox Sales Team in Rainham today to arrange your viewing!
Ground Floor
Porch
Lounge
15' 8" x 11' 3" (4.78m x 3.43m)
Kitchen/Diner
15' 8" x 11' 7" (4.78m x 3.53m)
Family Room
12' 3" x 8' 6" (3.73m x 2.59m)
First Floor
Bedroom 1
11' 2" x 8' 8" (3.40m x 2.64m)
Bedroom 2
9' 11" x 8' 8" (3.02m x 2.64m)
Bedroom 3
8' 4" x 6' 11" (2.54m x 2.11m)
Bathroom
6' 11" x 5' 6" (2.11m x 1.68m)