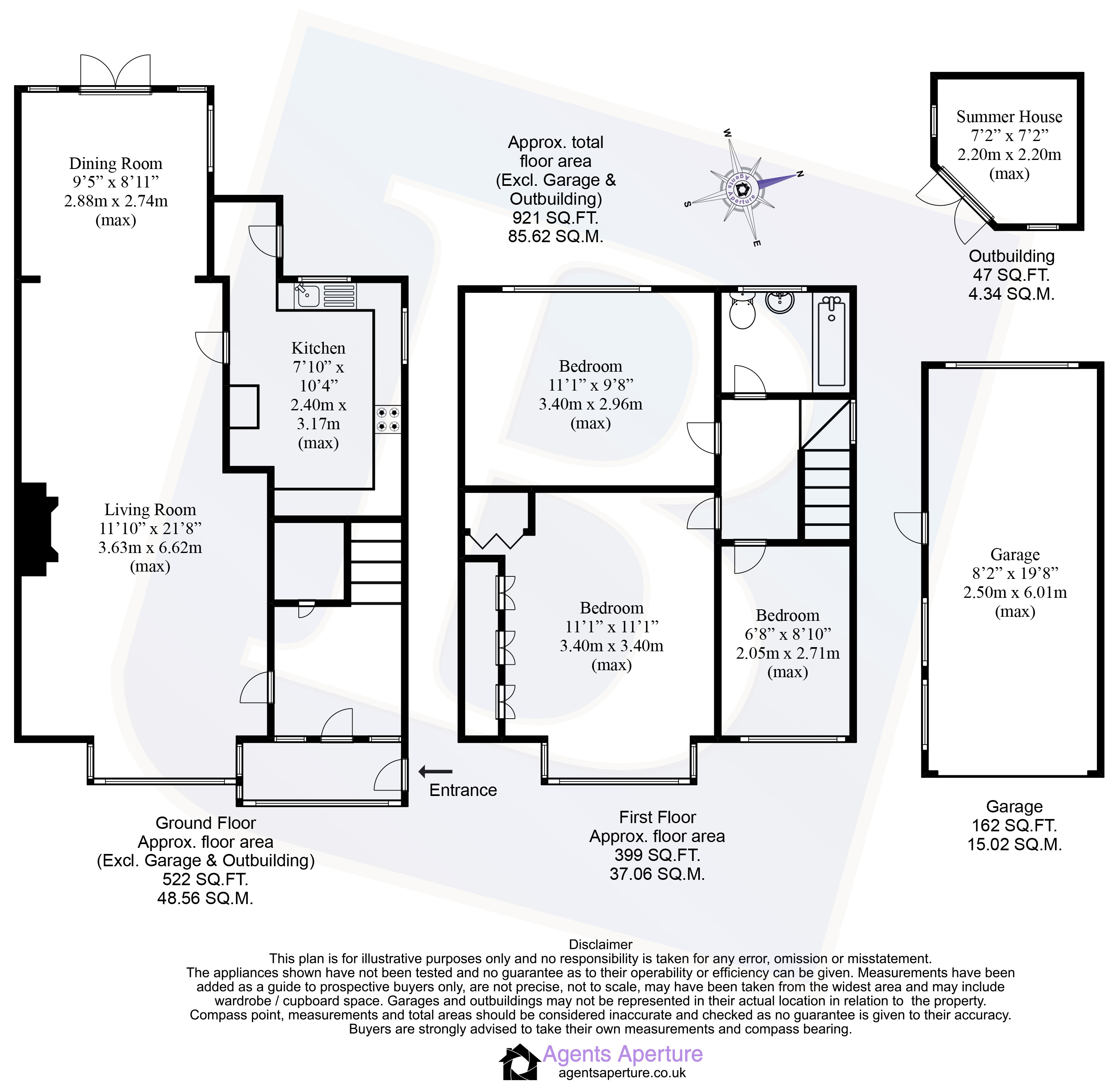3 bed Semi-detached House
£390,000
Latona Drive, Gravesend, Kent, DA12



































*** Guide Price £390,000 to £410,000 ***
An attractive semi detached family home located in a sought after position.
Close by you will find Riverview shopping centre where there is a range of retail outlets catering for most tastes, plus a Doctors and Dental Surgery.
Gravesend town centre is within 2.5 miles distance and offers a further range of amenities, including a high speed rail service into London St. Pancras.
The property which has been extended in recent years offers a generous 921 sq.ft of living space and benefits to note include an entrance porch, entrance hall, spacious living room, dining room extension, modern kitchen, three bedrooms, bathroom, central heating, double glazing and recently re-roofed.
On the outside there is plenty of parking and good size low maintenance gardens for all year round use.
Immediate viewing recommended, as this property is expected to sell fast.
Entrance Double glazed entrance porch, double glazed inner door to entrance hall, storage cupboard, stairs to first floor.
Living Room 21'8" x 11'10" (6.6m x 3.6m). Double glazed window, attractive marble effect fireplace, radiator, opening to dining room.
Dining Room 9'5" x 8'11" (2.87m x 2.72m). Radiator, double glazed window/double glazed French doors overlooking the rear garden.
Kitchen 10'4" x 7'10" (3.15m x 2.4m). Updated and comprising single drainer sink unit, a range of white units and contrasting coloured working surfaces, part tiled walls, cupboard housing updated gas fired boiler, two double glazed windows, rear lobby with double glazed door to garden.
First Floor Landing Double glazed window, access to loft space.
Bathroom Comprising panel bath with mixer tap shower attachment over, pedestal wash hand basin, low level wc, radiator, tiled walls, double glazed window.
Bedroom 1 11'1" x 11'1" (3.38m x 3.38m). Double glazed bay window, a range of fitted bedroom furniture including wardrobes, overhead cupboards, display shelving/drawers, radiator.
Bedroom 2 11'1" x 9'8" (3.38m x 2.95m). Double glazed window, radiator.
Bedroom 3 8'10" x 6'8" (2.7m x 2.03m). Double glazed window, radiator.
Front Garden To the front of the property there is extensive parking with mature flower borders and small wall. Shared driveway leading to:
Garage 19'8" x 8'2" (6m x 2.5m). Up and over door to front, side windows and door, plus window to rear.
Rear Garden Designed for ease of maintenance, being laid to astro turf, extensive paved areas, raised flower borders, side pedestrian access, outside lighting, recently erected timber summer house 7'2" x 7'2".
Tenure Freehold.
Council Tax Band D.
BIP Link Please see below to access the buyers Information Pack/TA Forms.
https://res.gazeal.co.uk/#/bip-docs?appuid=47473307767335b8d2d3562022372501