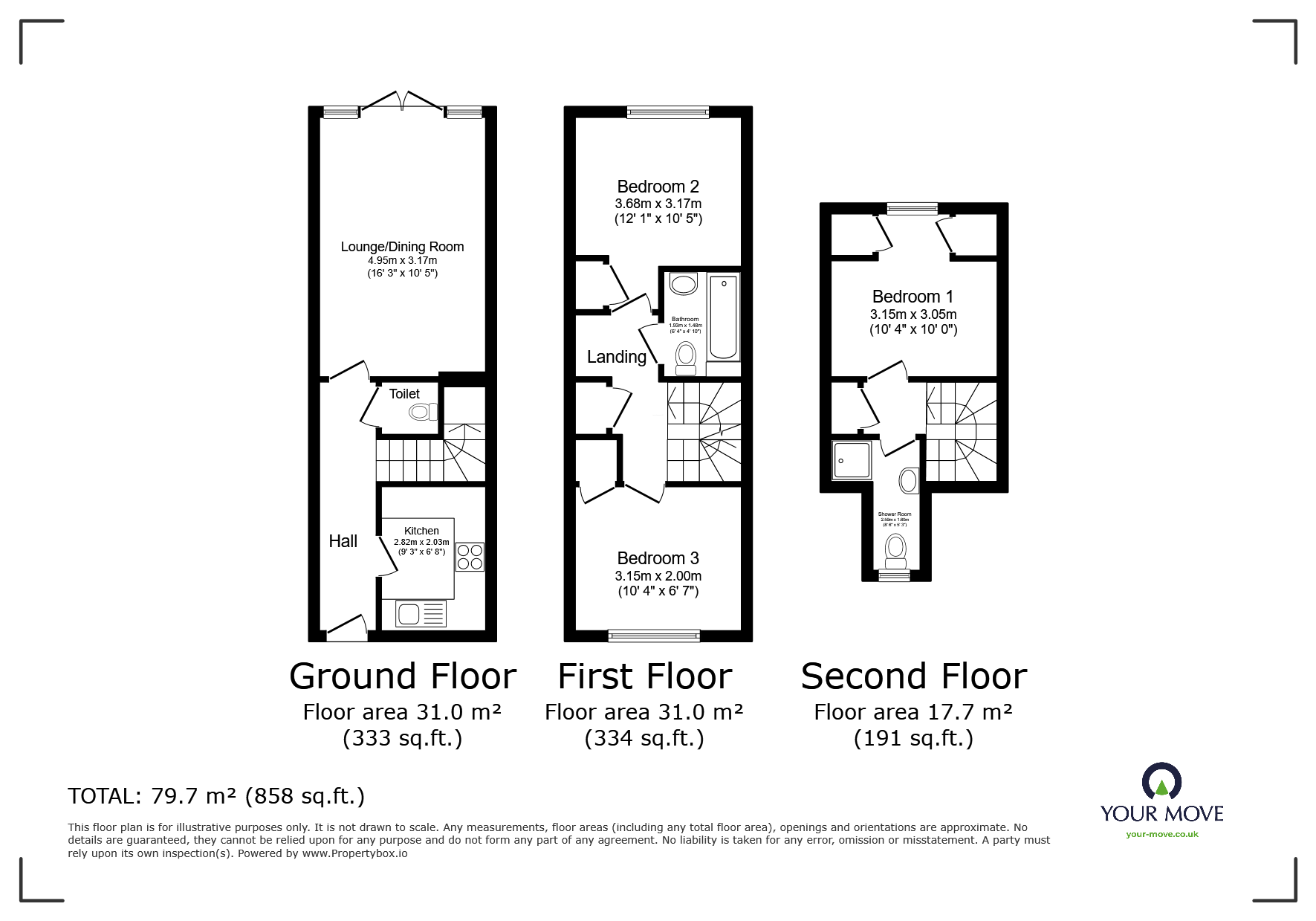3 bed Leisure Facility
£310,000
Bridgeside Mews, Maidstone, Kent, ME15



















































Introducing a terraced house, neutrally decorated to a high standard and now available for sale. This property is set over three levels, offering an abundance of space and flexibility to cater to your lifestyle needs.
Upon entering the property, you are greeted by a large hall way leading onto a spacious reception room, a perfect space for entertaining or relaxing in the evenings. Adjacent to the reception room, you will find a kitchen, ready to inspire culinary creations. The ground floor also benefits from a handy downstairs cloakroom for convenience.
Ascending to the upper levels, this property boasts three double bedrooms, offering ample space for families or couples. The sleeping quarters are complemented by a bathroom and a separate shower room, providing practicality for busy morning routines.
Further benefits include an EPC rating of 'C', and the property falls under the 'D' council tax band. One of the key highlights of this property is the landscaped rear garden, featuring a patio area for low maintenance. This outdoor space offers the perfect haven for relaxation or social gatherings.
Additionally, the property comes with an allocated parking space in addition to several visitor spaces, making it ideal for those with vehicles.
Consider this house if you're looking to settle in a peaceful, well-connected location with a strong community vibe. This could be the perfect home to create lasting memories.
Description Introducing a terraced house, neutrally decorated to a high standard and now available for sale. This property is set over three levels, offering an abundance of space and flexibility to cater to your lifestyle needs.
Upon entering the property, you are greeted by a large hall way leading onto a spacious reception room, a perfect space for entertaining or relaxing in the evenings. Adjacent to the reception room, you will find a kitchen, ready to inspire culinary creations. The ground floor also benefits from a handy downstairs cloakroom for convenience.
Ascending to the upper levels, this property boasts three double bedrooms, offering ample space for families or couples. The sleeping quarters are complemented by a bathroom and a separate shower room, providing practicality for busy morning routines.
Further benefits include an EPC rating of 'C', and the property falls under the 'D' council tax band. One of the key highlights of this property is the landscaped rear garden, featuring a patio area for low maintenance. This outdoor space offers the perfect haven for relaxation or social gatherings.
Additionally, the property comes with an allocated parking space in addition to several visitor spaces, making it ideal for those with vehicles.
Consider this house if you're looking to settle in a peaceful, well-connected location with a strong community vibe. This could be the perfect home to create lasting memories.
Location The location of this property is in a quiet cul-de-sac, ideal for those seeking peace and tranquillity. It is well-served by public transport links and is in close proximity to local amenities and schools. The strong local community, nearby green spaces, parks, walking, and cycling routes add to the appeal of this property. The two closest schools offer a good and an outstanding Ofsted report. You are also walking distance to the local train station.
Entrance Hall
Kitchen 6'7" x 8'6" (2m x 2.6m).
Cloakroom WC 5'7" x 3'3" (1.7m x 1m).
Lounge/dining room 16'9" x 10'2" (5.1m x 3.1m).
Bedroom Two 10'2" x 8'6" (3.1m x 2.6m).
Bedroom Three 9'6" x 10'2" (2.9m x 3.1m).
Stairs too
Family Bathroom 6'3" x 4'11" (1.9m x 1.5m).
Stairs too
Master Bedroom 13'5" x 10'2" (4.1m x 3.1m).
Shower Room 8'10" x 1.6 (2.7m x 1.6).
External
Rear Garden
Allocated Paking space
Visitor parking space
Managment
IMPORTANT NOTE TO PURCHASERS:
We endeavour to make our sales particulars accurate and reliable, however, they do not constitute or form part of an offer or any contract and none is to be relied upon as statements of representation or fact. Any services, systems and appliances listed in this specification have not been tested by us and no guarantee as to their operating ability or efficiency is given. All measurements have been taken as a guide to prospective buyers only, and are not precise. Please be advised that some of the particulars may be awaiting vendor approval. If you require clarification or further information on any points, please contact us, especially if you are traveling some distance to view. Fixtures and fittings other than those mentioned are to be agreed with the seller.
MAI240562/