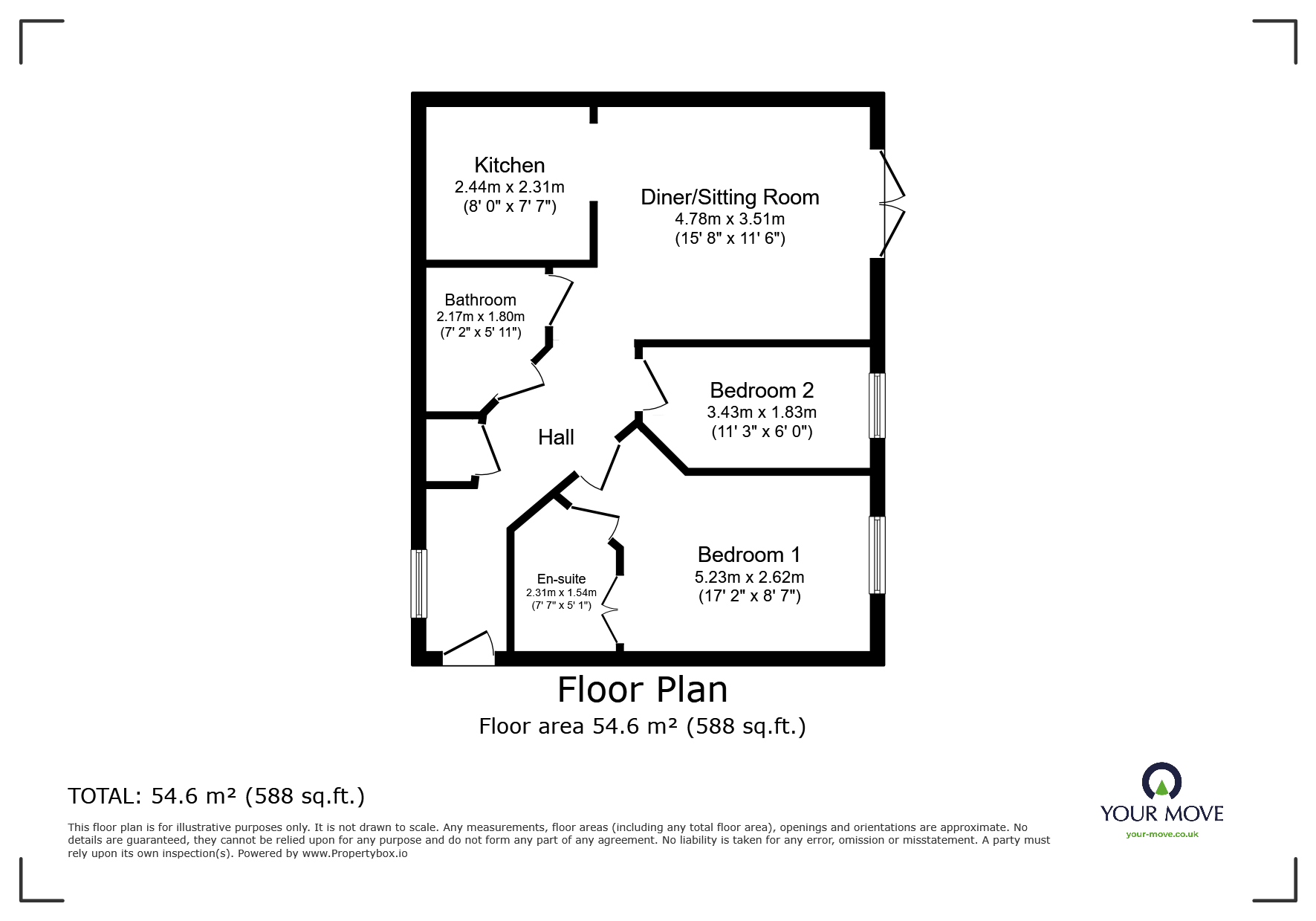2 bed Apartment
£210,000
Weyman Terrace, Herne Bay, Kent, CT6























This well-maintained upper floor apartment is in great condition and is ideal for first-time buyers or investors alike. The property comprises two double bedrooms, one modern tiled bathroom, a kitchen with integrated appliances, and an open-plan reception room. The master bedroom is generously proportioned, offering comfortable space for a double bed and additional furniture. It also benefits from an stylish en-suite, providing an added convenience and privacy. The second bedroom is also a double, offering ample space for furniture and bright windows that flood the room with light. The bathroom exudes a modern aesthetic with its tiled design. It's a perfect space to relax after a long day. The kitchen is complete with a modern finish and integrated appliances, offering a sleek and efficient space for cooking. The heart of this apartment is the open-plan reception room which doubles as a sitting and dining room. It's a versatile space that can be tailored to your needs, making it a perfect spot for entertaining or unwinding. One of the unique features of the property is the balcony which offers a lovely outdoor space for relaxing or al fresco dining. Additionally, allocated parking is available which is a rare and valuable asset in this location. The property is in a prime location with access to local amenities and green spaces, perfect for those who like to balance city life with nature. The building also boasts well-kept communal areas, enhancing the overall living experience in this property. The combination of space, location and unique features make this flat a truly desirable property. EPC grade C.
Description This well-maintained upper floor apartment is in great condition and is ideal for first-time buyers or investors alike. The property comprises two double bedrooms, one modern tiled bathroom, a kitchen with integrated appliances, and an open-plan reception room. The master bedroom is generously proportioned, offering comfortable space for a double bed and additional furniture. It also benefits from an stylish en-suite, providing an added convenience and privacy. The second bedroom is also a double, offering ample space for furniture and bright windows that flood the room with light. The bathroom exudes a modern aesthetic with its tiled design. It's a perfect space to relax after a long day. The kitchen is complete with a modern finish and integrated appliances, offering a sleek and efficient space for cooking. The heart of this apartment is the open-plan reception room which doubles as a sitting and dining room. It's a versatile space that can be tailored to your needs, making it a perfect spot for entertaining or unwinding. One of the unique features of the property is the balcony which offers a lovely outdoor space for relaxing or al fresco dining. Additionally, allocated parking is available which is a rare and valuable asset in this location. The property is in a prime location with access to local amenities and green spaces, perfect for those who like to balance city life with nature. The building also boasts well-kept communal areas, enhancing the overall living experience in this property. The combination of space, location and unique features make this flat a truly desirable property. EPC grade C.
Location Broomfield is a quiet village just outside the seaside town of Herne Bay, nestled between Herne with the famous windmill, Beltinge and Reculver. With close access to the M2 and A2, a local convenience store and village pub, altogether a great place to lay your hat!
Our View A fantastic opportunity to get your hands on this modern and well positioned apartment. Ideal for a first home or a buy to let investment, contact the Your Move sales team for more information.
Tenure Leasehold
Leasehold Information Remaining lease term - 113 years approx.
Annual service charge - £1,800 approx.
Annual ground rent - £300 approx.
Council Tax Information Local authority - Canterbury City Council
Council tax band - B
Internal
Entrance Hall
Bedroom 1 17'2" x 8'7" (5.23m x 2.62m).
En-Suite Shower Room
Bedroom 2 11'3" x 6' (3.43m x 1.83m).
Bathroom
Open-Plan Reception Room 15'8" x 11'6" (4.78m x 3.5m).
Kitchen 8' x 7'7" (2.44m x 2.3m).
External
Balcony
Communal Areas
Allocated Parking
IMPORTANT NOTE TO PURCHASERS:
We endeavour to make our sales particulars accurate and reliable, however, they do not constitute or form part of an offer or any contract and none is to be relied upon as statements of representation or fact. Any services, systems and appliances listed in this specification have not been tested by us and no guarantee as to their operating ability or efficiency is given. All measurements have been taken as a guide to prospective buyers only, and are not precise. Please be advised that some of the particulars may be awaiting vendor approval. If you require clarification or further information on any points, please contact us, especially if you are traveling some distance to view. Fixtures and fittings other than those mentioned are to be agreed with the seller.
FAV240237/