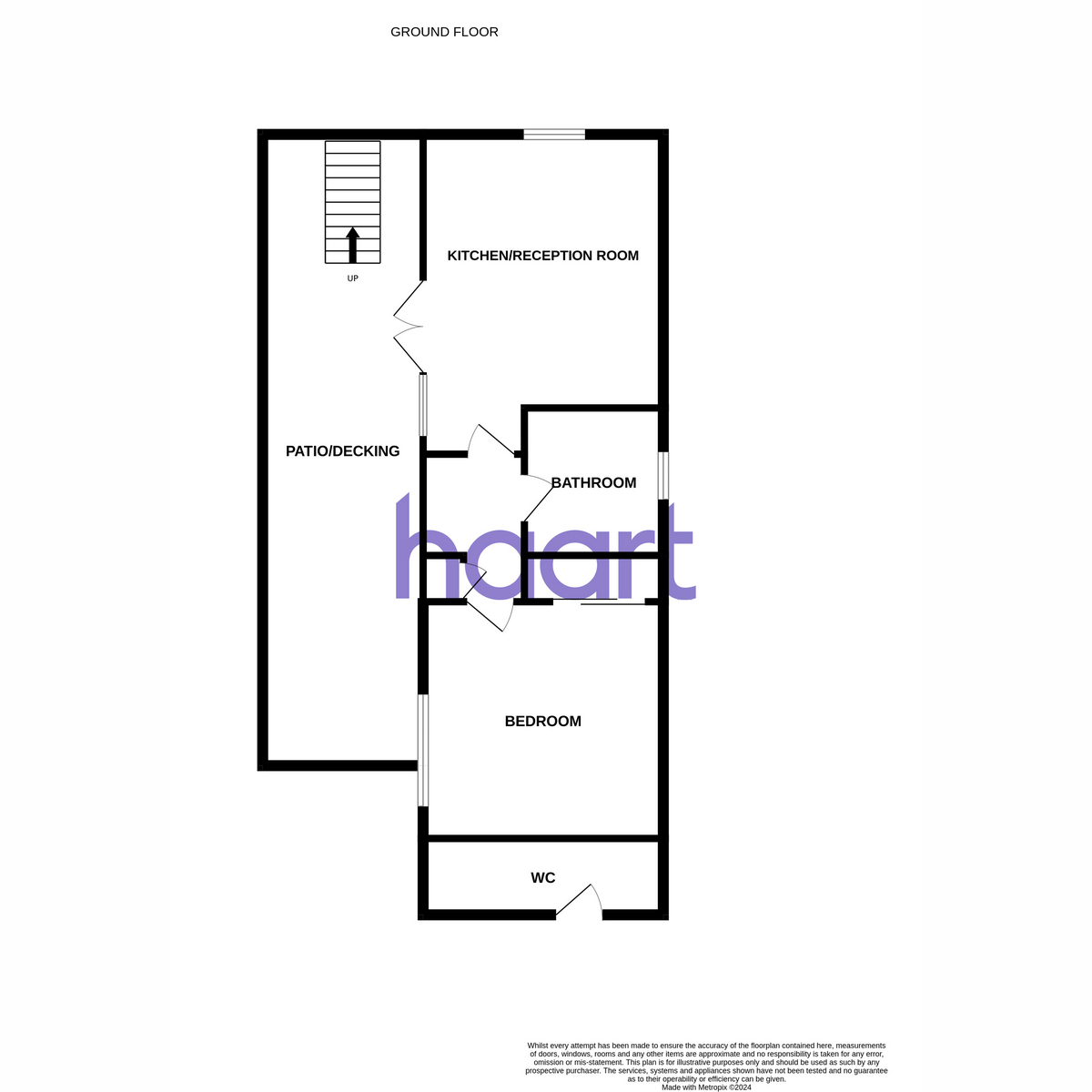3 bed Semi-detached House
£950,000
Gorse Road, Orpington









































Situated in a semi rural location this home offers modern peaceful living. Boasting not only a wonderful home to enjoy but also a detached games/bar, a detached self contained lodge and a detached office space making this a truly unique opportunity.Set between Orpington and Chelsfield this property is found on an approximate half acre of land (this has not been measured in full by us at haart estate agents). The main house has been maintained to a very high standard and offers, to the ground floor, entrance porch, lounge, dining room, bespoke fitted kitchen, utility room, cloakroom and a conservatory. To the first floor, all three bedrooms offering views over the surrounding farmland and a modern fitted family bathroom.Externally you will find an abundance of space as well as useful out building, the first is a fully kitted out bar/games room offering you, your family and friends the perfect spot to enjoy an evening. There is also 'The Lodge' this can be used as an annex, a living space to potential rent out or just a place for you to enjoy and relax in away from the hustle and bustle of family life. Within The Lodge there is a lounge with a fitted kitchen, one double bedroom and a shower room. Should you require somewhere to work from home then here there is also a very spacious office that has been split into two working office area's and also offering views over the grounds from all aspects. The property itself is accessed via electronic gates and offers a great deal of parking. Surrounding the property is an abundance of open space with superb views over the local farmland.Although you will find yourself tucked out the way amongst the peace and quite main line train stations are just a short journey away. Both Orpington and Chelsfield train stations are within easy access, they both offer trains into London Bridge with Orpington offering an approximate fast train into London Bridge in 17 minutes.
Entrance Hall
Lounge 23'1 x 14'0
Dining Room 14'5 x 11'6
Kitchen 14'0 x 11'0
Utility Room 9'9 x 5'4
Cloakroom
Conservatory 13'0 x 12'8
First Floor Landing
Bedroom One 14' 5 x 11'6
Bedroom Two 13'7 x 11'0
Bedroom Three 9'0 x 8'6
Family Bathroom
Outside Rear
lawn, flower beds and shrubs, off street parking, outbuildings
Games Room & Bar 19'9 x 17'0
The Lodge
Entrance hall, lounge/kitchen 15'6 x 11'7, bedroom 12'7 x 11'7, shower room, patio/decking, cloakroom
Office
office area one with kitchenette 23'2 x 12 , office area two 19'4 x 12'2
haart is the seller's agent for this property. Your conveyancer is legally responsible for ensuring any purchase agreement fully protects your position. We make detailed enquiries of the seller to ensure the information provided is as accurate as possible. Please inform us if you become aware of any information being inaccurate