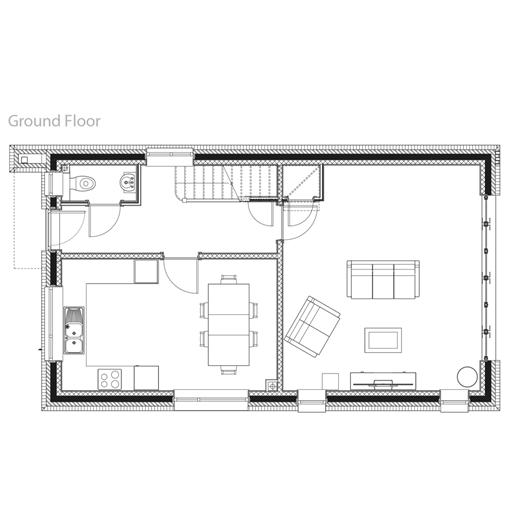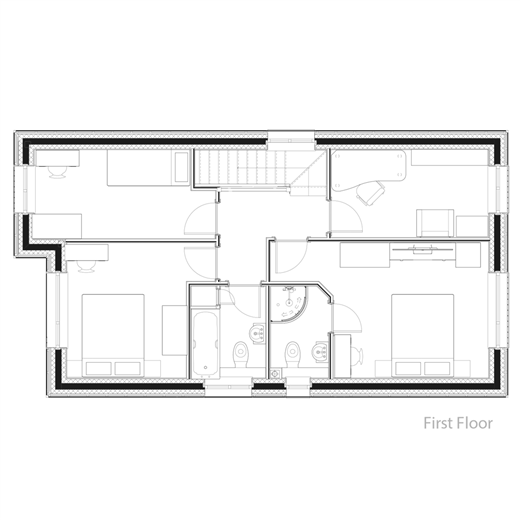4 bed Detached House
£830,000
Firs Lane, Hollingbourne, The Firs, Maidstone, Kent






















Welcome to the charm of this property, a beautifully designed new home. Embrace a lifestyle of luxury and sustainability; this home is crafted with the highest quality materials and curated to provide an exquisite and practical living space for families. Part of the Firs Lane development, this detached property is just one of three homes nestled off a quiet, privately gated road in the heart of the Kent countryside. Enjoy the peaceful solitude of a rural location. The open plan kitchen/diner boasts a designer kitchen with high specification features including granite or stone worktops, induction hob, electric oven, built-in fridge freezer, washing machine and a wine cooler. The Bethersden Woodgrain kitchen range adds a touch of elegance, with natural Davos Oak cabinetry and LED under-cabinet lighting. Moving into the rear of the property, you will find the generously sized lounge with large doors to the scenic landscaped rear garden. Sure to be the heart of the home, this living space offers room to entertain loved ones or spend quality time with family. Breathtaking views of the Kent countryside can be enjoyed from the rear gardens' patio area. Upstairs, the stunning finishes continue. The main bedroom is the perfect sanctuary for you to relax in, benefiting from a striking en-suite shower room. Meanwhile, the beautifully appointed family bathroom is shared by the remaining bedrooms, one of which could be conveniently converted into a study for those working from home. This charming home also benefits from driveway parking and a detached oak barn car port, complete with an electric vehicle charging point. Embracing sustainability in every aspect, this home is designed to be economically conscious with solar panels and underfloor heating on both floors provided by an air source heat pump for even heat distribution and saving on your energy bills. Register your interest in this stunning home today! *Please note, images are computer generated for illustrative purposes only, finishes and layouts may vary. Room sizes:Entrance Hall: 16'4 x 4'7 (4.98m x 1.40m)Kitchen/Diner: 17'5 x 10'8 (5.31m x 3.25m)Living Room: 17'2 x 16'0 (5.24m x 4.88m)Cloakroom: 5'10 x 2'11 (1.78m x 0.89m)LandingBedroom 1: 12'6 x 10'11 (3.81m x 3.33m)En-suite Shower Room: 7'2 x 4'8 (2.19m x 1.42m)Bedroom 2: 10'4 x 9'8 (3.15m x 2.95m)Bedroom 3: 14'7 x 7'2 (4.45m x 2.19m)Study / Bedroom 4: 12'8 x 7'1 (3.86m x 2.16m)Bathroom: 7'2 x 6'0 (2.19m x 1.83m)CarportOff Road ParkingFront and Rear Gardens
The information provided about this property does not constitute or form part of an offer or contract, nor may it be regarded as representations. All interested parties must verify accuracy and your solicitor must verify tenure/lease information, fixtures & fittings and, where the property has been extended/converted, planning/building regulation consents. All dimensions are approximate and quoted for guidance only as are floor plans which are not to scale and their accuracy cannot be confirmed. Reference to appliances and/or services does not imply that they are necessarily in working order or fit for the purpose.
We are pleased to offer our customers a range of additional services to help them with moving home. None of these services are obligatory and you are free to use service providers of your choice. Current regulations require all estate agents to inform their customers of the fees they earn for recommending third party services. If you choose to use a service provider recommended by Wards, details of all referral fees can be found at the link below. If you decide to use any of our services, please be assured that this will not increase the fees you pay to our service providers, which remain as quoted directly to you.
Tenure: Freehold