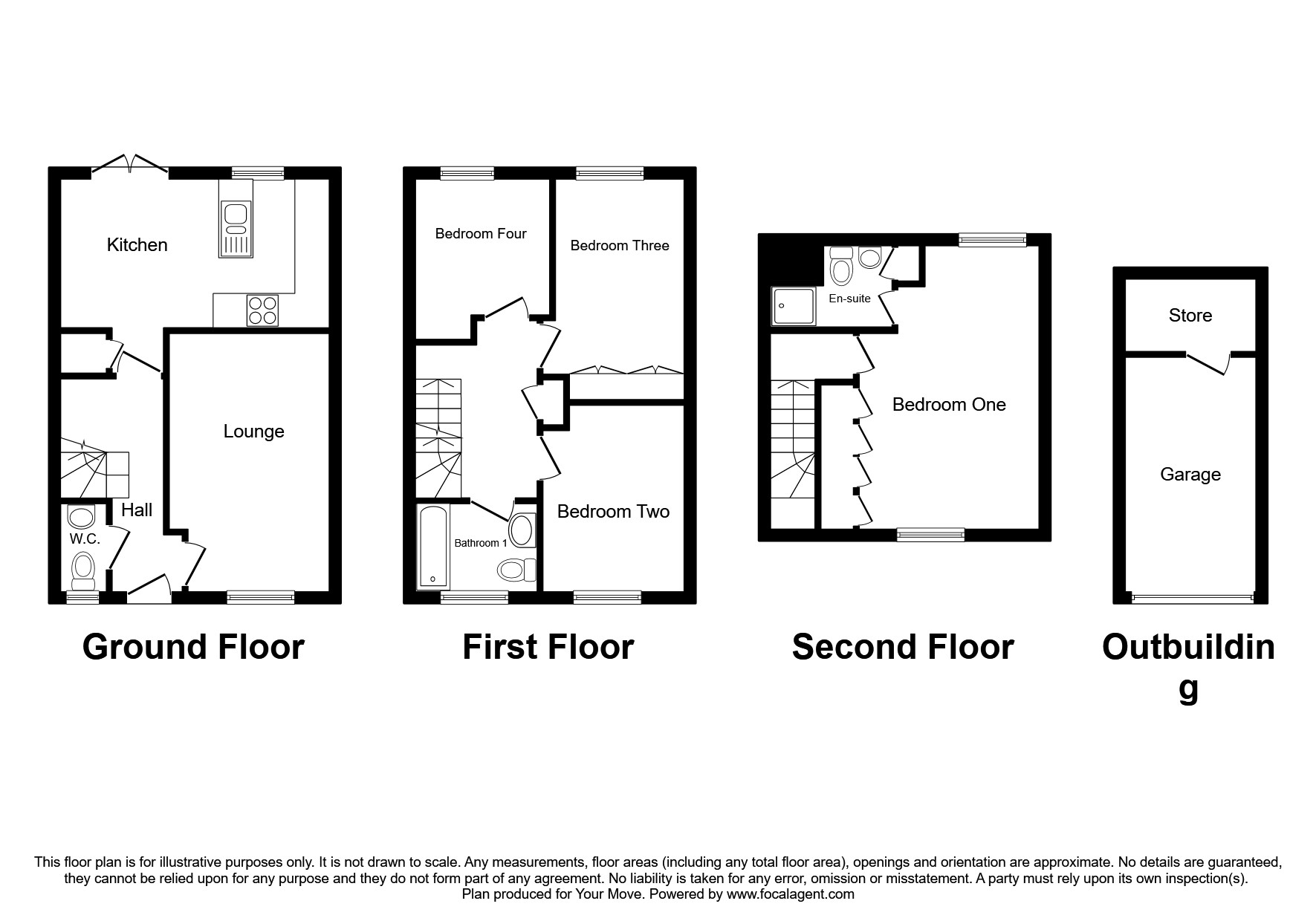4 bed Semi-detached House
£425,000
Lakeside Avenue, Faversham, Kent, ME13



















A larger than average four bedroom semi-detached family home boasting off street parking and a car port for 2 cars. The property is situated on a popular lakeside development in the village of Davington, originally built by Redrow Homes. It is one of their charming Heritage range of developments, offering external 'arts and crafts' style architecture and boasting luxury internal fittings for modern living. Inside access leads from the welcoming entrance hall with shoe storage and under stairs cupboard to a modern kitchen/diner with island for sink, open shelving and space for freestanding dishwasher. Integral appliances include oven, microwave and fridge/freezer, gas hob with extractor oven and a generous number of power points. A laundry cupboard provides space for freestanding washing/drying appliances. The dining area with double doors onto a covered patio provides ample space for a table and chairs - superb for formal or family dining and entertaining. There is a spacious lounge/TV room and a downstairs toilet with corner basin. On the first floor there are three bedrooms, all double in size and suitable for use as office space. The two larger bedrooms have built in storage cupboards. There is a contemporary family bathroom, integral basin & W.C. Stairs lead to the 2nd floor, home to a large master bedroom with built in cupboards, ensuite shower room and a view over the lake. Outside the property has ample off street parking in the form of a private drive and car port which boasts useful storage. There is a charming rear garden with well planted flower borders and two timber storage sheds, paved patio area under a pergola with vines and wisteria growing over. The coming spring and summer
months will truly show off this lovely garden as somewhere to enjoy warmer weather without being overlooked. EPC grade C.
Description A larger than average four bedroom semi-detached family home boasting off street parking and a car port for 2 cars. The property is situated on a popular lakeside development in the village of Davington, originally built by Redrow Homes. It is one of their charming Heritage range of developments, offering external 'arts and crafts' style architecture and boasting luxury internal fittings for modern living. Inside access leads from the welcoming entrance hall with shoe storage and under stairs cupboard to a modern kitchen/diner with island for sink, open shelving and space for freestanding dishwasher. Integral appliances include oven, microwave and fridge/freezer, gas hob with extractor oven and a generous number of power points. A laundry cupboard provides space for freestanding washing/drying appliances. The dining area with double doors onto a covered patio provides ample space for a table and chairs - superb for formal or family dining and entertaining. There is a spacious lounge/TV room and a downstairs toilet with corner basin. On the first floor there are three bedrooms, all double in size and suitable for use as office space. The two larger bedrooms have built in storage cupboards. There is a contemporary family bathroom, integral basin & W.C. Stairs lead to the 2nd floor, home to a large master bedroom with built in cupboards, ensuite shower room and a view over the lake. Outside the property has ample off street parking in the form of a private drive and car port which boasts useful storage. There is a charming rear garden with well planted flower borders and two timber storage sheds, paved patio area under a pergola with vines and wisteria growing over. The coming spring and summer
months will truly show off this lovely garden as somewhere to enjoy warmer weather without being overlooked. EPC grade C.
Location The nearby lake provides a wonderful relaxing space looking over to Davington Primary School, which is just a few minutes walk away. Other primary schools within the catchment area are Bysingwood and Luddenham. You are just a 5 minute drive from both the town centre and a mainline train station.
Our View With its generous living space, ample off street parking and a fantastic location, this property us a true modern gem. Encompassing both 'new home' quality and spacious open plan living perfectly. Contact the Your Move Faversham team for more information.
Tenure Freehold
Estate Information Annual estate charge - £150 approx.
Counil Tax Information Local authority - Swale Borough Council
Council tax band - E
Internal
Ground Floor
Entrance Hall
Downstairs W.C
Living Room 15'8" x 11'6" (4.78m x 3.5m).
Kitchen/Dining Room 18'6" x 13'10" (5.64m x 4.22m).
First Floor
Bedroom 2 11'3" x 11'3" (3.43m x 3.43m).
Bedroom 3 12'1" x 10'1" (3.68m x 3.07m).
Family Bathroom
Bedroom 4 10'9" x 8'2" (3.28m x 2.5m).
Second Floor
Master Bedroom 17'7" x 12'10" (5.36m x 3.9m).
Ensuite Shower Room
External
Driveway
Carport
Rear Garden
Storage Outbuilding
IMPORTANT NOTE TO PURCHASERS:
We endeavour to make our sales particulars accurate and reliable, however, they do not constitute or form part of an offer or any contract and none is to be relied upon as statements of representation or fact. Any services, systems and appliances listed in this specification have not been tested by us and no guarantee as to their operating ability or efficiency is given. All measurements have been taken as a guide to prospective buyers only, and are not precise. Please be advised that some of the particulars may be awaiting vendor approval. If you require clarification or further information on any points, please contact us, especially if you are traveling some distance to view. Fixtures and fittings other than those mentioned are to be agreed with the seller.
FAV240223/