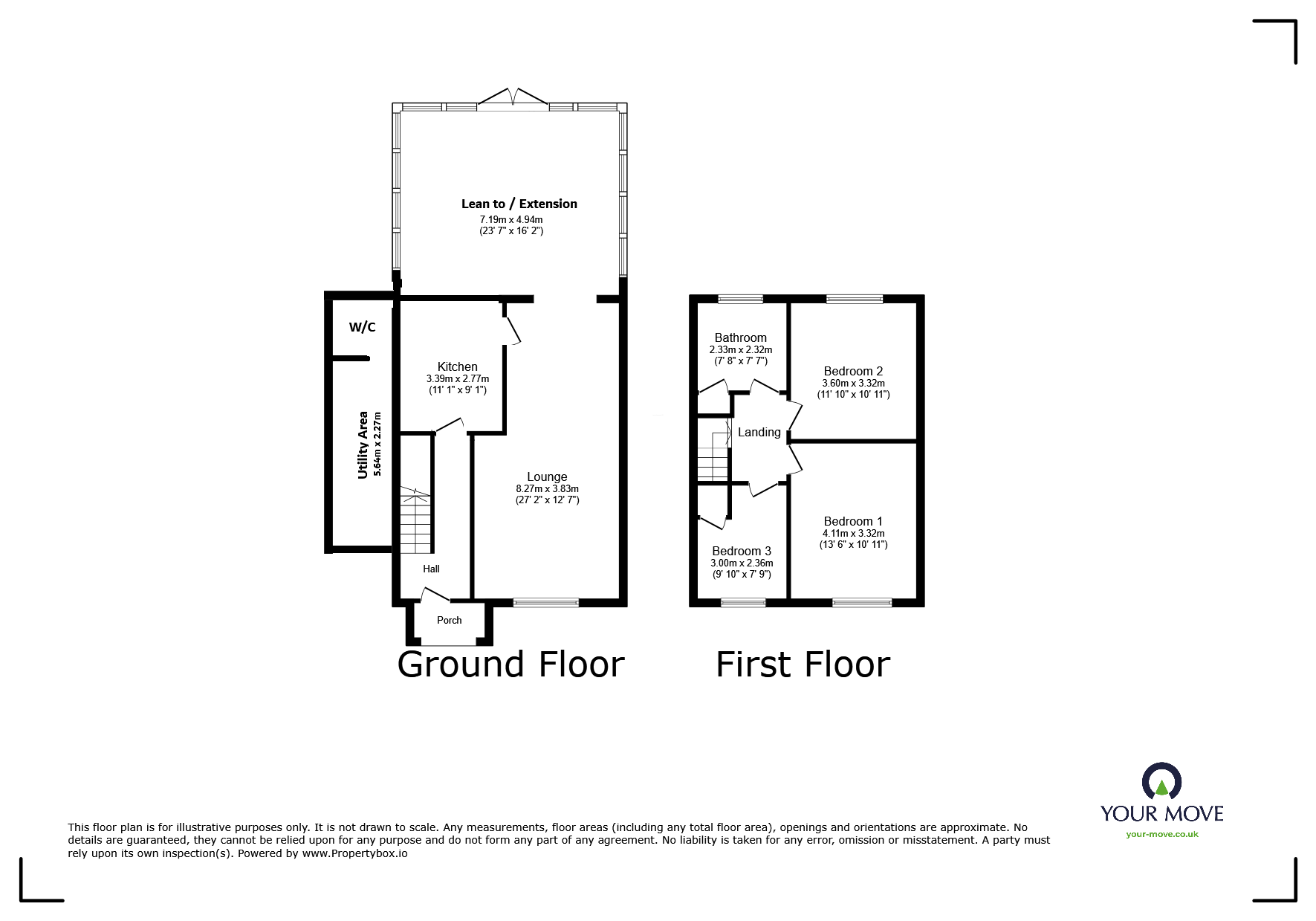3 bed Semi-detached House
£525,000
Sydney Road, Sidcup, DA14











































GUIDE PRICE £525,000 - £550,000
Imagine a lovely, extended three-bedroom house in Sidcup, thoughtfully expanded to provide an abundance of living space and modern conveniences. The side extension includes a practical utility area and a convenient downstairs toilet, ideal for busy households. The through lounge is bright and open, flowing seamlessly into a generously sized lean-to extension that's perfect for additional living space or a playroom. The kitchen is spacious, providing plenty of room for family gatherings or for cooking enthusiasts who love to entertain.
Stepping outside, the house boasts a well-maintained garden, offering ample space for relaxation, gardening, or summer barbecues, blending nature with outdoor living. Off-street parking adds extra convenience, making it easy to come and go.
Living in Sidcup brings comfort with a touch of urban convenience. The area is known for its lush green spaces, like Sidcup Place and Foots Cray Meadows, offering beautiful spots for weekend picnics, leisurely walks, or exercise in nature. Sidcup has a friendly community vibe, with plenty of local restaurants and cafes to enjoyfrom cosy brunch spots to family-friendly pubs and international cuisine options. With good schools, nearby transport links, and a sense of tranquility, Sidcup offers a balanced lifestyle that's perfect for families or anyone looking to enjoy the perks of both nature and city amenities.
Awaiting EPC to be renewed
COUNCIL TAX BAND D
IMPORTANT NOTE TO PURCHASERS:
We endeavour to make our sales particulars accurate and reliable, however, they do not constitute or form part of an offer or any contract and none is to be relied upon as statements of representation or fact. Any services, systems and appliances listed in this specification have not been tested by us and no guarantee as to their operating ability or efficiency is given. All measurements have been taken as a guide to prospective buyers only, and are not precise. Please be advised that some of the particulars may be awaiting vendor approval. If you require clarification or further information on any points, please contact us, especially if you are traveling some distance to view. Fixtures and fittings other than those mentioned are to be agreed with the seller.
ELT240216/