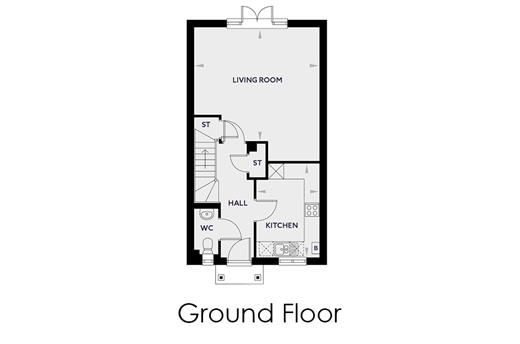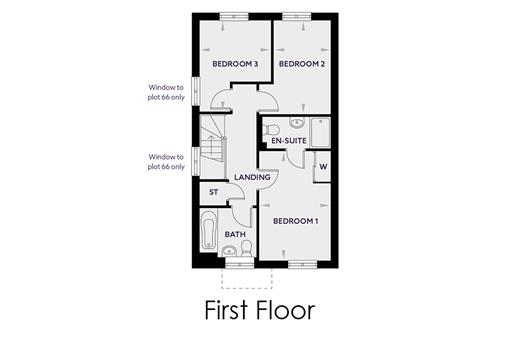3 bed End of Terrace House
£327,500
Observatory Way, Manston Gardens, Ramsgate, Kent
























The stunning end terrace Foxglove house is ideal for modern family living. Benefiting from a premium Paula Rose kitchen with integrated Electrolux appliances and a spacious separate living/dining area ideal for entertaining, this home is perfect for entertaining friends and family or for spending quality time together as a family. The inviting bedrooms and elegant bathroom are designed for relaxation after a long day at work. Bedroom 1 also has a built-in wardrobe and an en-suite. The neutral décor throughout was chosen specifically for you to add personal touches and make your own. Other features include economical thermostatic dual zone heating controls, private parking with EV charging point and 10-year build warranty for peace of mind. The new build development of Manston Gardens is set in the perfect coastal location in the maritime town of Ramsgate, East Kent, offering seaside fun, countryside walks and days out, this area is ideal for those with a sense of adventure. *Please note, all images are of the show home for illustrative purposes only. Finishes and layouts may vary. Room sizes:Entrance HallKitchen: 12'4 x 8'5 (3.76m x 2.57m)Lounge/Diner: 17'7 x 16'11 (5.36m x 5.16m)CloakroomLandingBedroom 1: 13'9 x 9'2 (4.19m x 2.80m)En-suite Shower RoomBedroom 2: 11'9 x 7'5 (3.58m x 2.26m)Bedroom 3: 11'6 x 9'2 (3.51m x 2.80m)BathroomFront GardenRear GardenAllocated Parking
The information provided about this property does not constitute or form part of an offer or contract, nor may it be regarded as representations. All interested parties must verify accuracy and your solicitor must verify tenure/lease information, fixtures & fittings and, where the property has been extended/converted, planning/building regulation consents. All dimensions are approximate and quoted for guidance only as are floor plans which are not to scale and their accuracy cannot be confirmed. Reference to appliances and/or services does not imply that they are necessarily in working order or fit for the purpose.
We are pleased to offer our customers a range of additional services to help them with moving home. None of these services are obligatory and you are free to use service providers of your choice. Current regulations require all estate agents to inform their customers of the fees they earn for recommending third party services. If you choose to use a service provider recommended by Wards, details of all referral fees can be found at the link below. If you decide to use any of our services, please be assured that this will not increase the fees you pay to our service providers, which remain as quoted directly to you.
Tenure: Freehold