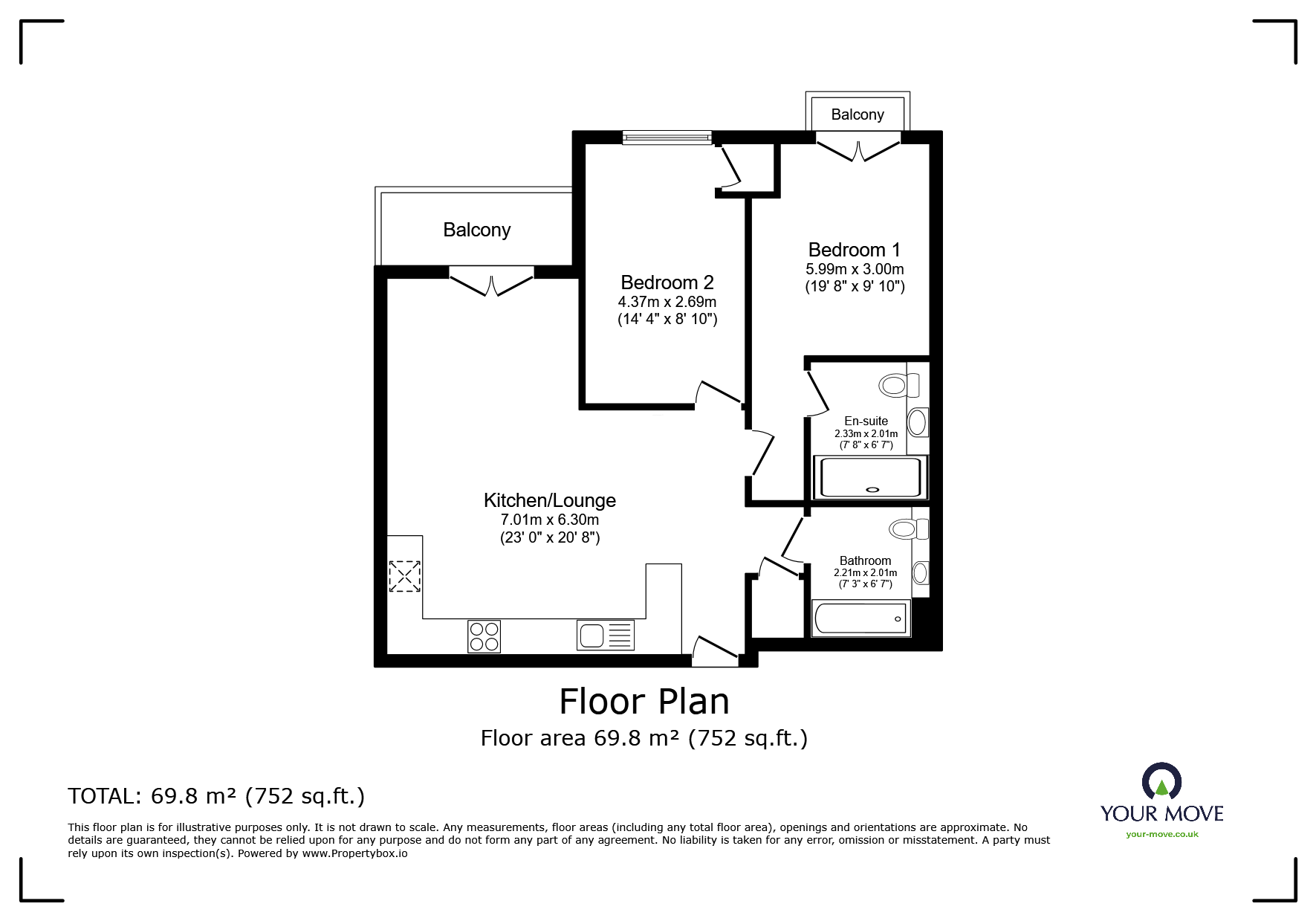2 bed Apartment
£250,000
Rosalind Drive, Maidstone, Kent, ME14









































I am pleased to present this stunning two-bedroom luxury apartment for sale, located within walking distance of the town and local amenities. The property is set away from the road, providing a peaceful environment with a strong local community feel.
This modern apartment features an open-plan reception room and kitchen. The reception room is spacious with large french doors on to a balcony that allow plenty of natural light, creating a warm and inviting atmosphere. The kitchen is a chef's dream with its modern appliances, including an integrated fridge freezer, dishwasher, and wahing machine.
The property boasts two bedrooms. The master bedroom is a true sanctuary, spacious with built-in wardrobes, and an en-suite. The added luxury of a private balcony from the master bedroom makes this a unique and appealing space. The second bedroom is a good-sized double room, perfect for guests or as a home office.
The property has two bathrooms, both fitted with heated towel rails for that added touch of luxury. The large en-suite bathroom features a shower room, and the main bathroom has a bath with an over-bath shower and a light-up mirror for ease and convenience.
Additional perks of this flat include two balconies, one accessible from the lounge, providing extra outdoor space to relax and entertain. The property also comes with ample storage and the benefit of underground allocated parking.
This property is ideally suited for couples and is conveniently located within walking distance to public transport links and the local train station. This immaculate flat is a must-see.
Description I am pleased to present this stunning two-bedroom luxury apartment for sale, located within walking distance of the town and local amenities. The property is set away from the road, providing a peaceful environment with a strong local community feel.
This modern apartment features an open-plan reception room and kitchen. The reception room is spacious with large French doors on to a balcony that allow plenty of natural light, creating a warm and inviting atmosphere. The kitchen is a chef's dream with its modern appliances, including an integrated fridge freezer, dishwasher, and washing machine.
The property boasts two bedrooms. The master bedroom is a true sanctuary, spacious with built-in wardrobes, and an en-suite. The added luxury of a private balcony from the master bedroom makes this a unique and appealing space. The second bedroom is a good-sized double room, perfect for guests or as a home office.
The property has two bathrooms, both fitted with heated towel rails for that added touch of luxury. The large en-suite bathroom features a shower room, and the main bathroom has a bath with an over-bath shower and a light-up mirror for ease and convenience.
Additional perks of this flat include two balconies, one accessible from the lounge, providing extra outdoor space to relax and entertain. The property also comes with ample storage and the benefit of underground allocated parking.
This property is ideally suited for couples and is conveniently located within walking distance to public transport links and the local train station. This immaculate flat is a must-see.
Location
Kitchen/lounge/diner open plan 20'4" (6.2m) x 18'1" (5.5m) Max measurments L shape.
Master Bedroom 13'1" x 9'10" (4m x 3m).
En suite 6'7" x 7'3" (2m x 2.2m).
Bedroom Two 8'10" x 15'5" (2.7m x 4.7m).
Bathroom 7'3" x 6'7" (2.2m x 2m).
External
Balcony
Balcony
Under ground secure parking
Lease Information 993 years on lease
£175 Ground Rent every 6 months
£1200 management fee's
IMPORTANT NOTE TO PURCHASERS:
We endeavour to make our sales particulars accurate and reliable, however, they do not constitute or form part of an offer or any contract and none is to be relied upon as statements of representation or fact. Any services, systems and appliances listed in this specification have not been tested by us and no guarantee as to their operating ability or efficiency is given. All measurements have been taken as a guide to prospective buyers only, and are not precise. Please be advised that some of the particulars may be awaiting vendor approval. If you require clarification or further information on any points, please contact us, especially if you are traveling some distance to view. Fixtures and fittings other than those mentioned are to be agreed with the seller.
MAI240543/