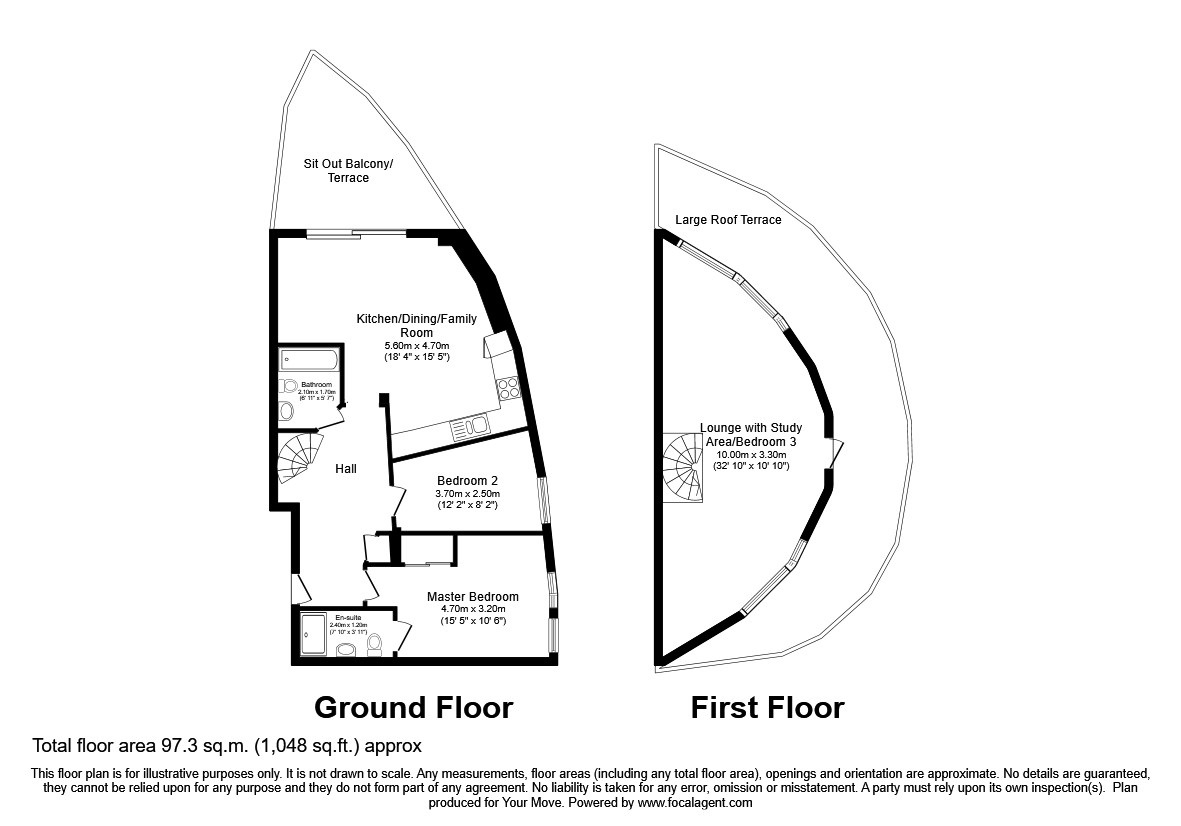3 bed Apartment
£280,000
Cornhill Place, Maidstone, Kent, ME15



















If you are after a property that you want to impress your friends with this, it doesn't get any better than with this stunning home. As soon as you enter the Grand Hall Way with spiral staircase leading to the top floor, it instantly feels special. There is a spacious open plan Kitchen/Dining/Family Room with dual aspect and leading out on to a large sit out balcony. There are also 2 double bedrooms served by 2 bathrooms. To the top floor is the simply amazing 30ft open plan Lounge with Study Area leading on to the wrap around large roof terrace with amazing view over the attractive grounds to the development and River beyond. The property further benefits from allocated parking for 2 cars.
Description *CASH BUYERS ONLY*
If you are after a property that you want to impress your friends with this, it doesn't get any better than with this stunning home. As soon as you enter the Grand Hall Way with spiral staircase leading to the top floor, it instantly feels special. There is a spacious open plan Kitchen/Dining/Family Room with dual aspect and leading out on to a large sit out balcony. There are also 2 double bedrooms served by 2 bathrooms. To the top floor is the simply amazing open plan 30ft Lounge with Study Area leading on to the wrap around large roof terrace with amazing view over the attractive grounds to the development and River beyond. The property further benefits from allocated parking for 2 cars
Location The property is situated on a popular riverside development, within easy walking distance of the Maidstone Town Centre with its great shopping, cocktail bars and nightlife, Maidstone West and East Train station and Lockmeadow Complex with Odeon Luxe Cinema and eateries. The property is situated along the banks of the River Medway and there are some stunning River Walks on your doorstep.
Our View A chance to buy something very special, that doesnt come along very often, offering more space than most 3 bedroom houses but with those special views. Call Your Move Maidstone now to view.
Entrance Hall
Kitchen/Dining/Family Room 18'4" x 15'5" (5.6m x 4.7m).
Master Bedroom 15'5" x 10'6" (4.7m x 3.2m).
En-Suite Shower Room
Bedroom 12'2" x 8'2" (3.7m x 2.5m).
Family Bathroom
Balcony
Lounge with Study Area/Bedroom 3 32'10" x 10'10" (10m x 3.3m).
Roof Terrace
Parking
Council Tax Maidstone Borough Council - Band D
Lease Information We understand that the lease is approximately 113 years remaining and the service and ground rent combined is £2000 per annum.
Agents Note We understand from the seller that the management company have not yet obtained an ESW1 Fire Certificate.
IMPORTANT NOTE TO PURCHASERS:
We endeavour to make our sales particulars accurate and reliable, however, they do not constitute or form part of an offer or any contract and none is to be relied upon as statements of representation or fact. Any services, systems and appliances listed in this specification have not been tested by us and no guarantee as to their operating ability or efficiency is given. All measurements have been taken as a guide to prospective buyers only, and are not precise. Please be advised that some of the particulars may be awaiting vendor approval. If you require clarification or further information on any points, please contact us, especially if you are traveling some distance to view. Fixtures and fittings other than those mentioned are to be agreed with the seller.
MAI240237/