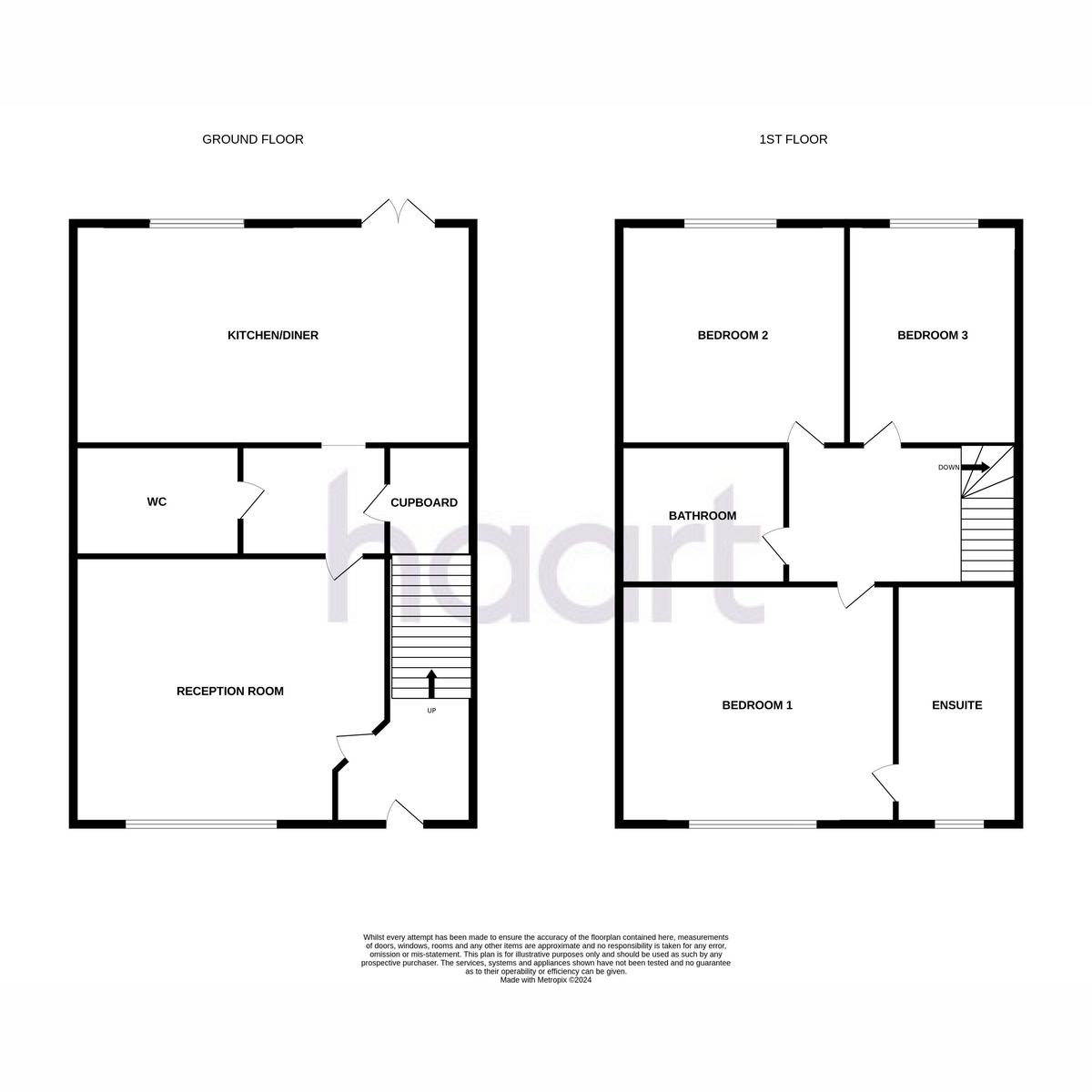3 bed Semi-detached House
£425,000
Worrall Drive, Rochester









































Experience the perfect harmony of modern comfort and village charm with this exceptional three-bedroom semi-detached family home, nestled in the heart of Wouldham. Impeccably presented and thoughtfully designed, this residence offers a welcoming environment for families or anyone looking for a peaceful yet convenient lifestyle.The spacious upstairs layout is a true highlight of the home. The master bedroom is a luxurious retreat, featuring a private ensuite with high-quality fixtures, perfect for a touch of everyday indulgence. The additional two bedrooms are equally well-appointed, offering plenty of room and comfort. A sleek and contemporary family bathroom rounds off the upstairs space, offering both style and practicality.On the ground floor, the property has been designed with modern living in mind. There is a stylish and functional kitchen, perfect for preparing family meals or hosting gatherings. The living and dining areas are bright and spacious, creating a seamless flow throughout the home. Large windows invite in plenty of natural light, creating a warm and inviting atmosphere. You will also be greeted by a downstairs W.C making entertaining easier than ever before!Stepping outside, the low-maintenance garden is a wonderful extension of the living space. It features grass, making it a great area to enjoy year-round, perfect for families, pets, or anyone looking for a green escape. For added convenience, the property includes two parking spaces as well making parking a breeze.Location is key, and this property is perfectly positioned for those who need easy access to transportation links. With the A2 and M2 motorways just moments away, commuting to nearby towns and cities like Rochester, Maidstone, or even London is a breeze. Despite this, the home retains the quiet, community-focused atmosphere that Wouldham village is known for.Wouldham itself offers a rich array of local amenities, from quaint cafes to independent shops, giving you all the charm of village life with modern conveniences at your fingertips. The area is also within a highly sought-after school catchment, making it an excellent choice for families looking to secure top-quality education for their children.This property is more than just a house it's an invitation to embrace a lifestyle that combines tranquillity, convenience, and community. Whether you're relaxing in the garden, entertaining guests in the bright living spaces, or exploring the surrounding village, every aspect of this home is designed to create lasting memories.Don't miss the opportunity to make this stunning home your own. Contact us today to arrange a viewing and discover everything this charming property has to offer.
Agents Note
Council Tax Band D
Tonbridge & Malling Council
Build Area 936.46 sq ft (87 sq m)
Reception Room 13'8" x 12'0" (4.18m x 3.66m)
Separate WC 5'11" x 4'8" (1.81m x 1.43m)
Kitchen / Diner 16'11" x 9'9" (5.18m x 2.99m)
Master Bedroom 11'6" x 10'9" (3.53m x 3.29m)
Ensuite Shower Room 6'7" x 5'2" (2.01m x 1.58m)
Family Bathroom 7'0" x 6'3" (2.15m x 1.92m)
Bedroom Two 11'3" x 9'8" (3.45m x 2.96m)
Bedroom Three 11'4" x 7'0" (3.46m x 2.14m)
haart is the seller's agent for this property. Your conveyancer is legally responsible for ensuring any purchase agreement fully protects your position. We make detailed enquiries of the seller to ensure the information provided is as accurate as possible. Please inform us if you become aware of any information being inaccurate