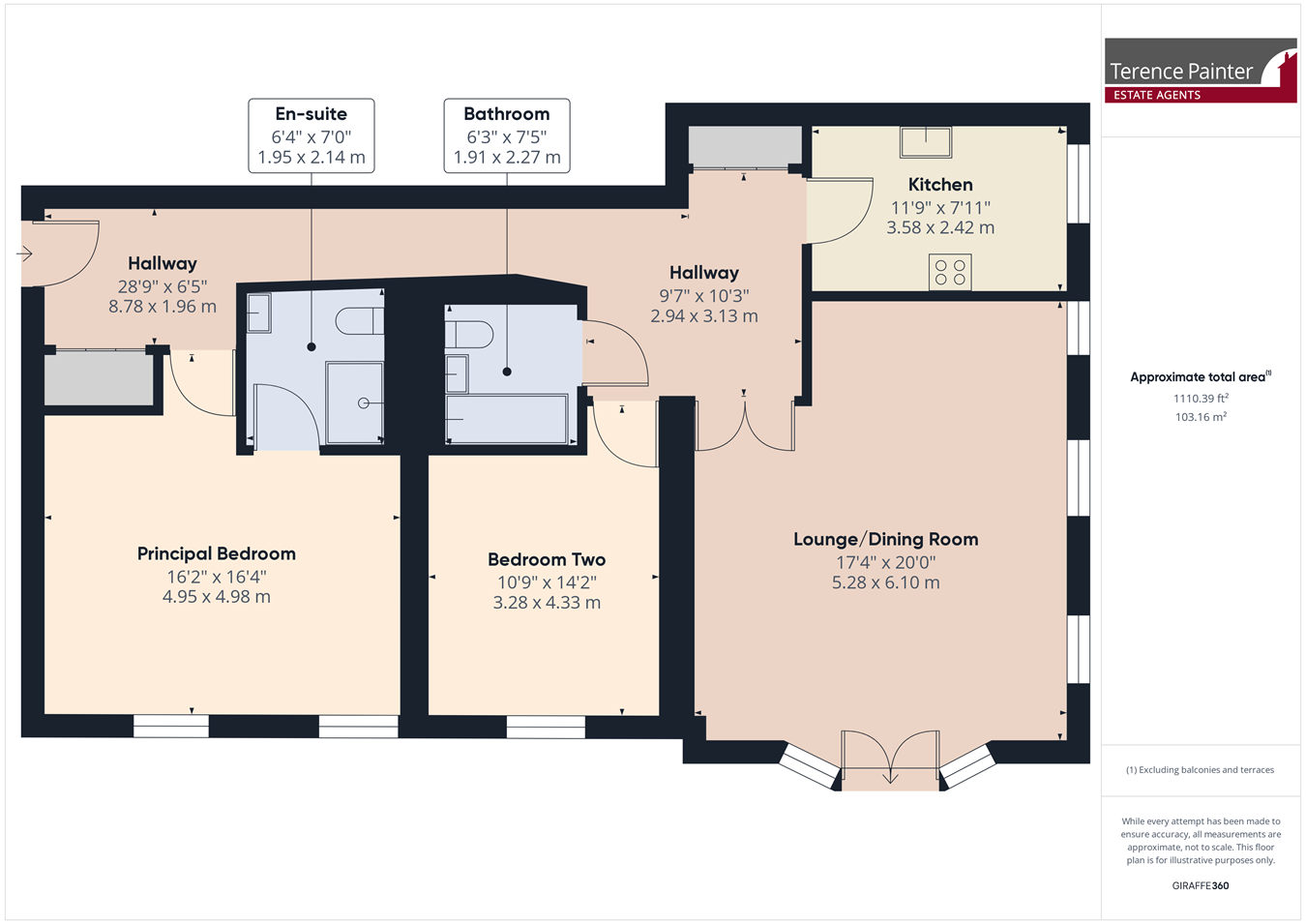2 bed Apartment
£400,000
Vere Road, Broadstairs, CT10















































ARRIVING TO THE MARKET IS THIS BEAUTIFULLY PRESENTED, SPACIOUS TWO DOUBLE BEDROOM APARTMENT, SITUATED IN THE HEART OF BROADSTAIRS.
This modern and well appointed two double bedroom second floor apartment is located in the ever popular development of Park View which is ideally located within the very heart of Broadstairs; within just yards of the picturesque sands at Viking Bay, schools, transport links and the bustling High Street with its eclectic range of local shops, bars and restaurants. All of the apartments in the development benefit from secure underground parking and lift to all floors.
The spacious accommodation of this home includes a welcoming entrance hall, 20' double aspect lounge/diner, 16'4" principal bedroom with an en-suite shower room, second double bedroom, large fitted contemporary bathroom and kitchen with integrated appliances.
The wonderful location and accommodation of this property has everything it needs to make it a wonderful holiday home or permanent residence. Call Terence Painter Estate Agents now on 01843 866 866 to arrange your viewing.
BUILDING ENTRANCE
Communal Area
Enter via a secure door with part glazing into the communal area which features carpeted stairs and lift access to all floors.
FLAT ENTRANCE
Entrance Hall
2.80m x 2.00m (9' 2" x 6' 7") Entrance into the flat is gained via a wooden door into the accommodating entrance hall which features a storage cupboard housing electric metre, radiator, down lights and carpeted flooring.
Principal Bedroom
5.00m x 4.22m (16' 5" x 13' 10") The principal bedroom features two triple glazed windows to the front, two radiators, down lights, carpeted flooring and an en-suite shower room.
En-suite Shower Room
2.10m x 1.96m (6' 11" x 6' 5") The en-suite shower room features a walk in shower with a rainfall shower head and a hand held shower attachment, tiled flooring, partly tiled walls, down lights, chrome ladder style radiator, low level w.c and a wash hand basin with storage and mirror over.
Bedroom Two
3.65m x 3.33m (12' 0" x 10' 11") The second bedroom features a triple glazed window to front, radiator, down lights and carpeted flooring.
Bathroom
2.22m x 2.18m (7' 3" x 7' 2") The bathroom features tiled flooring, partly tiled walls, bath with wooden bath panel, low level w.c, wash hand basin with storage and mirror over, chrome ladder style radiator and down lights.
Inner Hallway
3.22m x 2.98m (10' 7" x 9' 9") This property benefits from an inner hallway featuring a storage cupboard with adjoining airing cupboard, downlights and carpeted flooring.
Lounge/Diner
6.06m x 5.27m (19' 11" x 17' 3") This spacious lounge/diner features three triple glazed windows to the side overlooking Pierremont Park, triple glazed French doors to the front with Juliet balcony, feature marble electric fireplace, two radiators, down lights and carpeted flooring.
Kitchen
3.62m x 2.41m (11' 11" x 7' 11") The kitchen features from a triple glazed window to the side overlooking Pierremont Park, high and low level kitchen units, gas hob inset to granite worktop with extractor hood over, integrated electric oven. Integrated fridge-freezer, stainless steel sink unit inset to worktop, gas fired boiler, wine cooler, dish washer, radiator, down lights and wooden flooring.
Parking
This property features from a secure gated parking area with one designated parking space.
Council Tax Band
The Council Tax Band for this property is - D