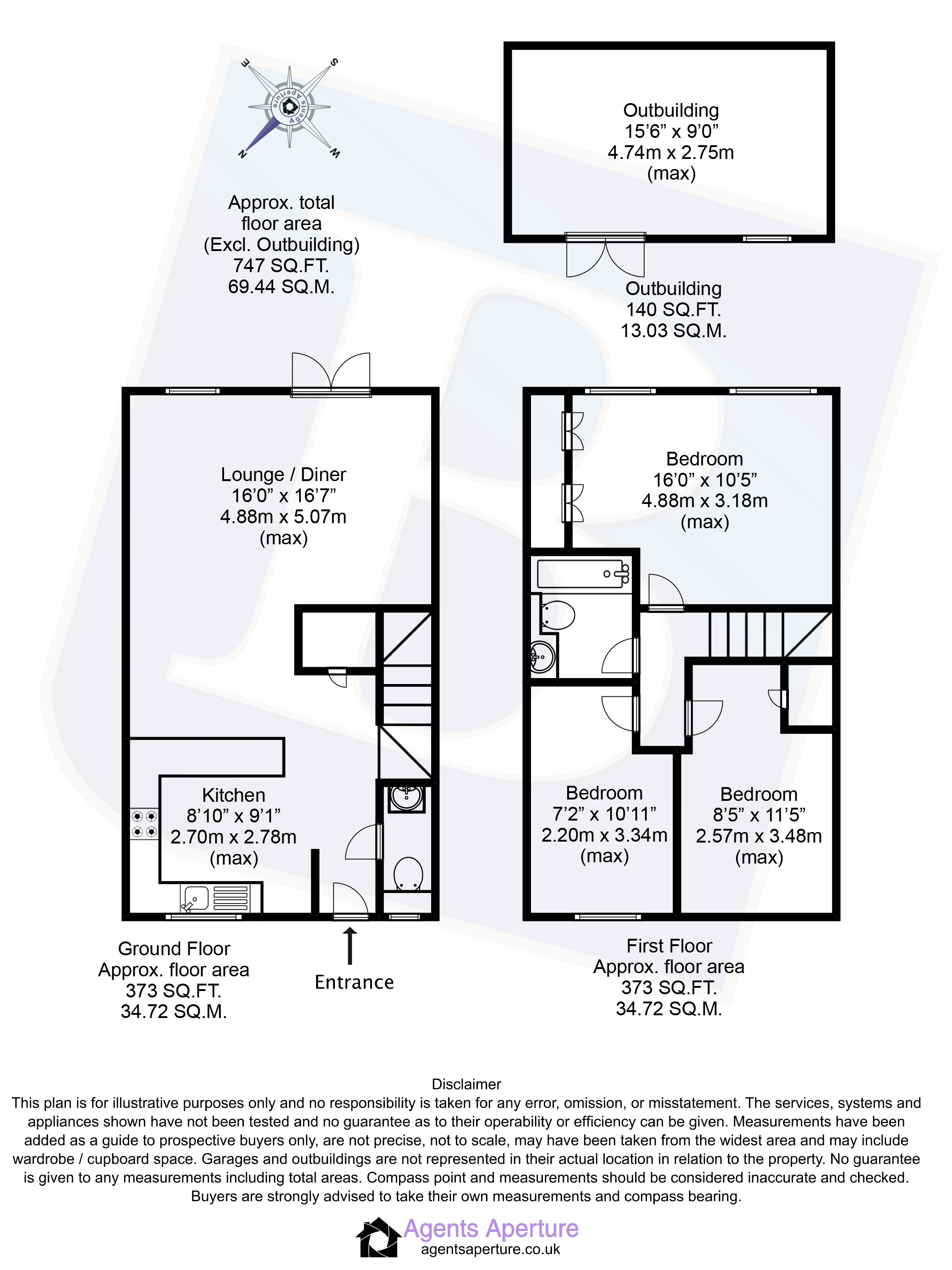3 bed Terraced
£355,000
Kendall Gardens, Gravesend, Kent, DA11







































A fantastic opportunity to purchase this well appointed modern mid terraced house, which is located on a sought after family friendly Development.
Gravesend town centre is within 1.3 miles distance, where you will find a generous selection of shopping, schooling and social amenities, together with a high speed rail service into London St. Pancras.
The property which is tastefully presented throughout, enjoys an updated downstairs cloakroom, well equipped kitchen with integrated appliances open plan to spacious lounge/dining room, three bedrooms, updated bathroom, double glazing, (central heating plus ground floor electric underfloor heating). On the outside there are lovely well kept gardens, which enjoy a very appealing open aspect, large timber outbuilding, ideal for home office etc and a private residents car park to the rear.
Immediate viewing recommended, as this property is expected to sell fast.
Entrance Double glazed door to entrance area, cloaks cupboard, staircase to first floor with feature lighting, laminate flooring.
Downstairs Cloakroom Low level wc, vanity wash hand basin, double glazed window, heated towel rail, part tiled walls, fitted cabinet.
Kitchen 9'1" x 8'10" (2.77m x 2.7m). A range of beech effect units and wooden working surfaces, single drainer sink unit, wine rack, integrated Hotpoint oven, hob and extractor canopy, Indesit washing machine, Samsung fridge/freezer, Russell Hobb microwave, double glazed window, part tiled walls, laminate flooring.
Lounge/Diner 16'7" x 16' (5.05m x 4.88m). Double glazed French doors overlooking the rear garden, double glazed window, laminate flooring, two radiators.
First Floor Landing Access to loft housing new Vaillant gas fired boiler.
Bedroom 1 16' x 10'5" (4.88m x 3.18m). Two double glazed windows, a range of fitted wardrobes with shelving and hanging space, radiator, laminate flooring.
Bedroom 2 11'5" x 8'5" (3.48m x 2.57m). Double glazed window, radiator, laminate flooring.
Bedroom 3 10'11" x 7'2" (3.33m x 2.18m). Double glazed window, radiator, laminate flooring.
Bathroom Updated bathroom with panel bath/shower over, low level wc, vanity wash hand basin with drawers under, tiled walls/flooring, medicine cabinet, heated towel rail.
Front Garden An attractive front garden enclosed by wrought iron fencing, laid to shingle with inset plant pots, paved footpath to entrance.
Rear Garden Enjoys a lovely sunny aspect, being laid to lawn with flower and shrub borders, inset stepping stones, decked area for all year round entertaining with awning.
Quality Timber Outbuilding 15'6" x 9' (4.72m x 2.74m). Ideal for home office/gym or perhaps a teenagers entertainments room.
Car parking The property enjoys an allocated parking space to the rear in a private and secluded area, there is also a pedestrian access into the rear garden if required.
Tenure Freehold.
Council Tax Band C.
BIP Link https://res.gazeal.co.uk/#/bip-docs?appuid=660019073672b4b355fccb0049013496