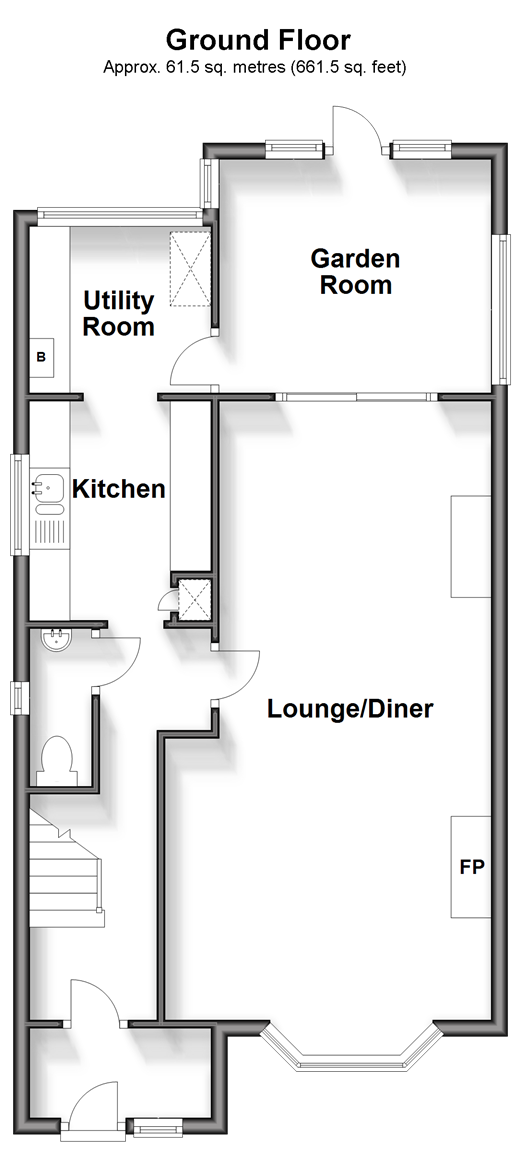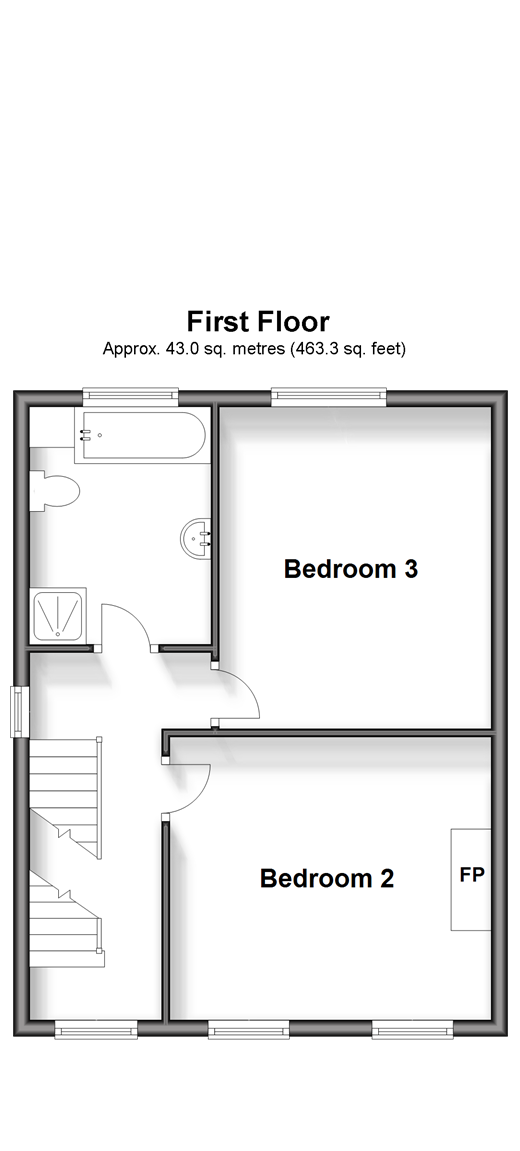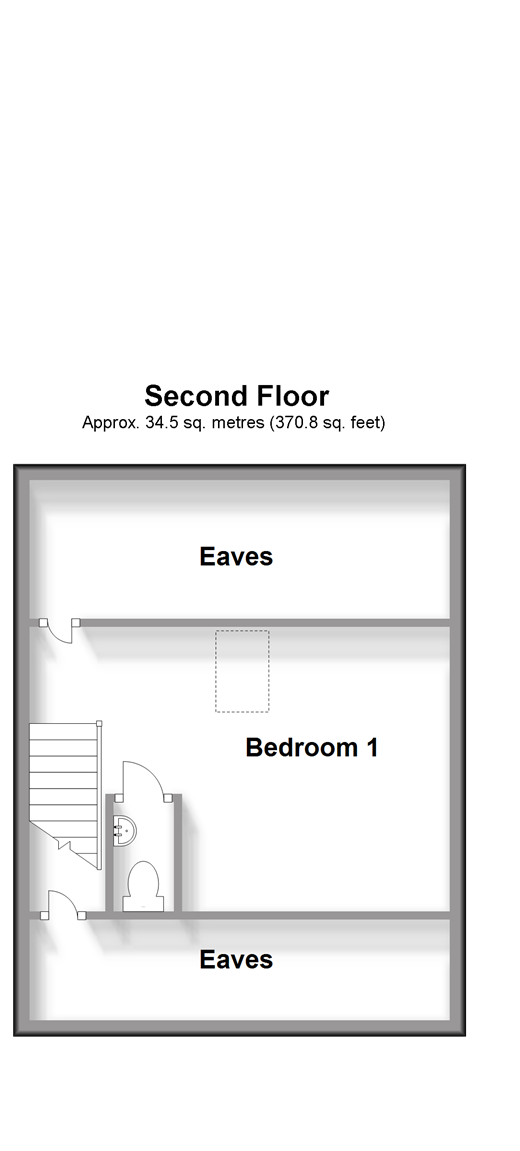3 bed Semi-detached House
£325,000
Filer Road, Minster On Sea, Sheerness, Kent





























Description Super semi-detached house situated in the ever popular Halfway. This family home comprises of an open plan lounge dining room, leading to conservatory and fitted kitchen with utility room, there is also a cloakroom. To the first floor there are two bedrooms and the family bathroom, going up to the second floor a spacious loft room with cloakroom. Externally there is good size rear garden which provides a good space for entertaining in the summer, To complete this family home there is also the added benefit of an entrance porch and off road parking to the front of the property. Location Set in the ever popular Halfway, walking distance to all local amenities and bus routes, short walk into the town centre of Sheerness, local dog walks near by, also easy access to getting on and off the Island Our View Feel invited when stepping into this attractive spacious semi detached family home, with its good size garden with pedestrian access and off road parking to the front. Ideal family home or first time buy. Entrance Hall Lounge-Diner (4m x 4m) Kitchen (2.2m x 2.8m) Conservtory (2.8m x 2.9m) Cloakroom Bedroom 1 (3.9m x 3.5m) Bedroom 2 (3.2m x 3.6m) Bathroom (2.3m x 2.7m) Loft Room (3.5m x 3.5m) External Rear Garden Front Garden Important note to purchasers: We endeavour to make our sales particulars accurate and reliable, however, they do not constitute or form part of an offer or any contract and none is to be relied upon as statements of representation or fact. Any services, systems and appliances listed in this specification have not been tested by us and no guarantee as to their operating ability or efficiency is given. All measurements have been taken as a guide to prospective buyers only, and are not precise. Please be advised that some of the particulars may be awaiting vendor approval. If you require clarification or further information on any points, please contact us, especially if you are traveling some distance to view. Fixtures and fittings other than those mentioned are to be agreed with the seller. /3 Room sizes:Entrance PorchEntrance HallDownstairs Cloakroom: 5'0 x 2'3 (1.53m x 0.69m)Lounge/Diner: 25'0 x 13'3 (7.63m x 4.04m)Kitchen: 9'6 x 7'5 (2.90m x 2.26m)Utility Room: 7'9 x 6'9 (2.36m x 2.06m)Garden Room: 9'6 x 9'5 (2.90m x 2.87m)LandingBedroom 2: 13'0 x 11'6 (3.97m x 3.51m)Bedroom 3: 12'3 x 11'10 (3.74m x 3.61m)Bathroom: 8'8 x 7'6 (2.64m x 2.29m)LandingBedroom 1: 17'0 x 10'9 (5.19m x 3.28m)Upstairs Cloakroom: 4'8 x 2'3 (1.42m x 0.69m)Front DrivewayRear Garden
The information provided about this property does not constitute or form part of an offer or contract, nor may it be regarded as representations. All interested parties must verify accuracy and your solicitor must verify tenure/lease information, fixtures & fittings and, where the property has been extended/converted, planning/building regulation consents. All dimensions are approximate and quoted for guidance only as are floor plans which are not to scale and their accuracy cannot be confirmed. Reference to appliances and/or services does not imply that they are necessarily in working order or fit for the purpose.
We are pleased to offer our customers a range of additional services to help them with moving home. None of these services are obligatory and you are free to use service providers of your choice. Current regulations require all estate agents to inform their customers of the fees they earn for recommending third party services. If you choose to use a service provider recommended by Wards, details of all referral fees can be found at the link below. If you decide to use any of our services, please be assured that this will not increase the fees you pay to our service providers, which remain as quoted directly to you.
Council Tax band: C
Tenure: Freehold