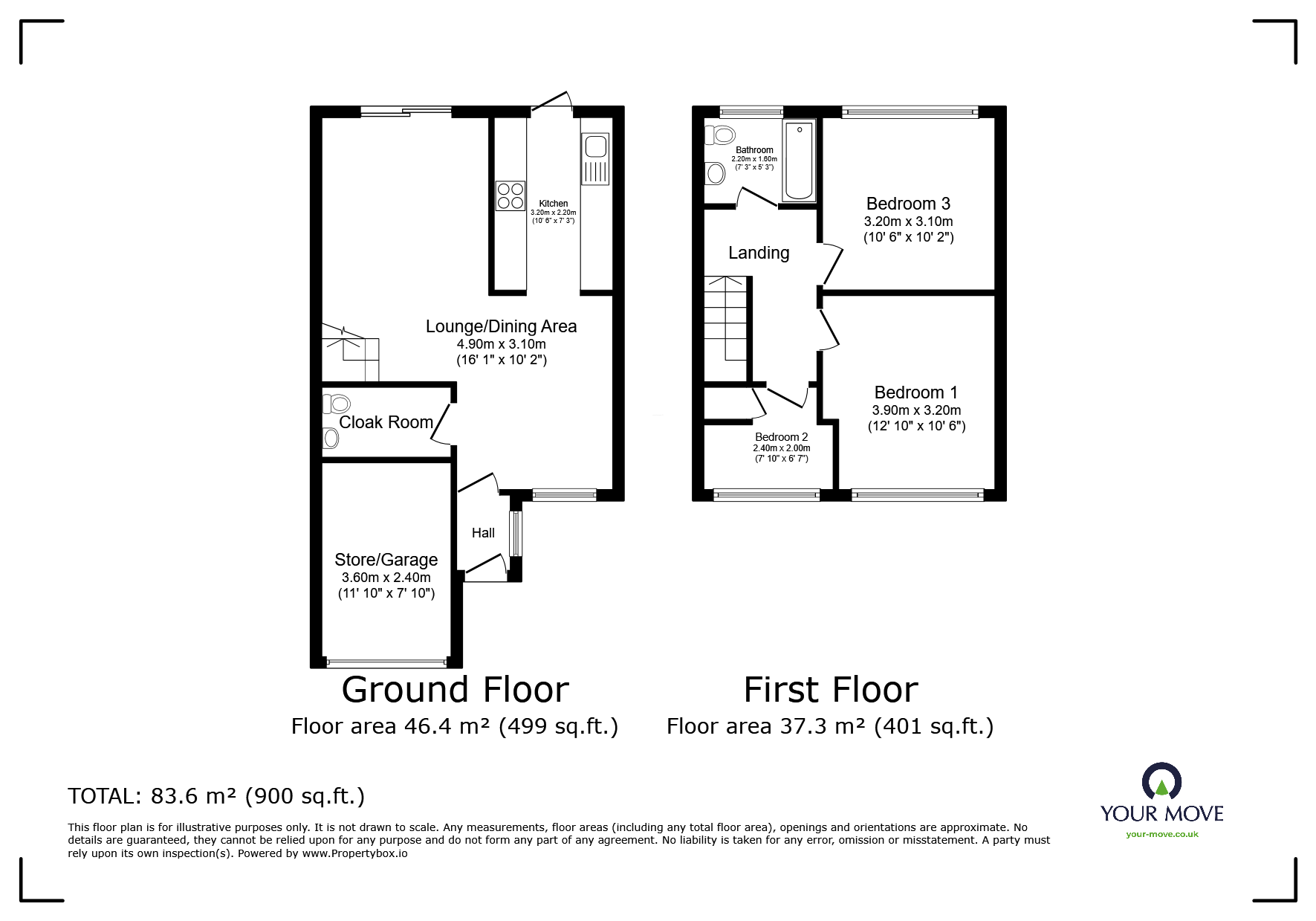3 bed Leisure Facility
£265,000
Seaview, Isle of Grain, Rochester, Kent, ME3

































Welcome to this charming staggered terraced house, nestled in a serene and peaceful location, brimming with green spaces, nearby parks, and a strong local community. This house is a delightful haven that offers idyllic views to the front and a myriad of walking and cycling routes for outdoor enthusiasts.
This family home boasts a recently renovated, open-plan design that effortlessly blends comfort and style. The house features three well-proportioned bedrooms bathed in natural light. Two double bedrooms and a single bedroom, bedrooms one and three enjoy views to the front,and all offer tranquillity and a perfect retreat at the end of the day.
The heart of this property is its two open-plan reception rooms. The living area offers a beautiful garden view and direct access to the garden, whereas the dining room is adorned with large windows that let in an abundance of light. The kitchen is equipped with modern appliances and offers access to the garden, perfect for those summer barbecues or a peaceful morning coffee.
A contemporary bathroom with a modern suite serves the property, offering a perfect blend of functionality and design. The house also delights with a drive to the front leading to a garage / storage area with power and auto door.
The rear garden is flat, with its attractive patio lawn and rear pedestrian access. This house is a perfect fit for families and couples alike, and comes with the added advantage of no forward chain. Come and discover what makes this home unique!
Description Welcome to this charming staggered terraced house, nestled in a serene and peaceful location, brimming with green spaces, nearby parks, and a strong local community. This house is a delightful haven that offers idyllic views to the front and a myriad of walking and cycling routes for outdoor enthusiasts.
This family home boasts a recently renovated, open-plan design that effortlessly blends comfort and style. The house features three well-proportioned bedrooms bathed in natural light. Two double bedrooms and a single bedroom, bedrooms one and three enjoy views to the front,and all offer tranquillity and a perfect retreat at the end of the day.
The heart of this property is its two open-plan reception rooms. The living area offers a beautiful garden view and direct access to the garden, whereas the dining room is adorned with large windows that let in an abundance of light. The kitchen is equipped with modern appliances and offers access to the garden, perfect for those summer barbecues or a peaceful morning coffee.
A contemporary bathroom with a modern suite serves the property, offering a perfect blend of functionality and design. The house also delights with a drive to the front leading to a garage / storage area with power and auto door.
The rear garden is flat, with its attractive patio lawn and rear pedestrian access. This house is a perfect fit for families and couples alike, and comes with the added advantage of no forward chain. Come and discover what makes this home unique!
Entrance Hall 4'7" x 3'3" (1.4m x 1m).
Cloakroom / w.c. 3'11" x 4'3" (1.2m x 1.3m).
Dining Area 10'6" x 11'10" (3.2m x 3.6m).
Lounge Area 16'1" x 10'2" (4.9m x 3.1m).
Kitchen 10'6" x 7'3" (3.2m x 2.2m).
First Floor Landing
Bedroom One 12'10" x 9'10" (3.9m x 3m).
Bedroom Two 7'10" x 6'7" (2.4m x 2m).
Bedroom Three 7'10" x 6'7" (2.4m x 2m).
Bathroom / w.c. 7'3" x 5'3" (2.2m x 1.6m).
Drive
Garage / Store 11'10" x 7'10" (3.6m x 2.4m).
Rear garden
IMPORTANT NOTE TO PURCHASERS:
We endeavour to make our sales particulars accurate and reliable, however, they do not constitute or form part of an offer or any contract and none is to be relied upon as statements of representation or fact. Any services, systems and appliances listed in this specification have not been tested by us and no guarantee as to their operating ability or efficiency is given. All measurements have been taken as a guide to prospective buyers only, and are not precise. Please be advised that some of the particulars may be awaiting vendor approval. If you require clarification or further information on any points, please contact us, especially if you are traveling some distance to view. Fixtures and fittings other than those mentioned are to be agreed with the seller.
HOO240197/