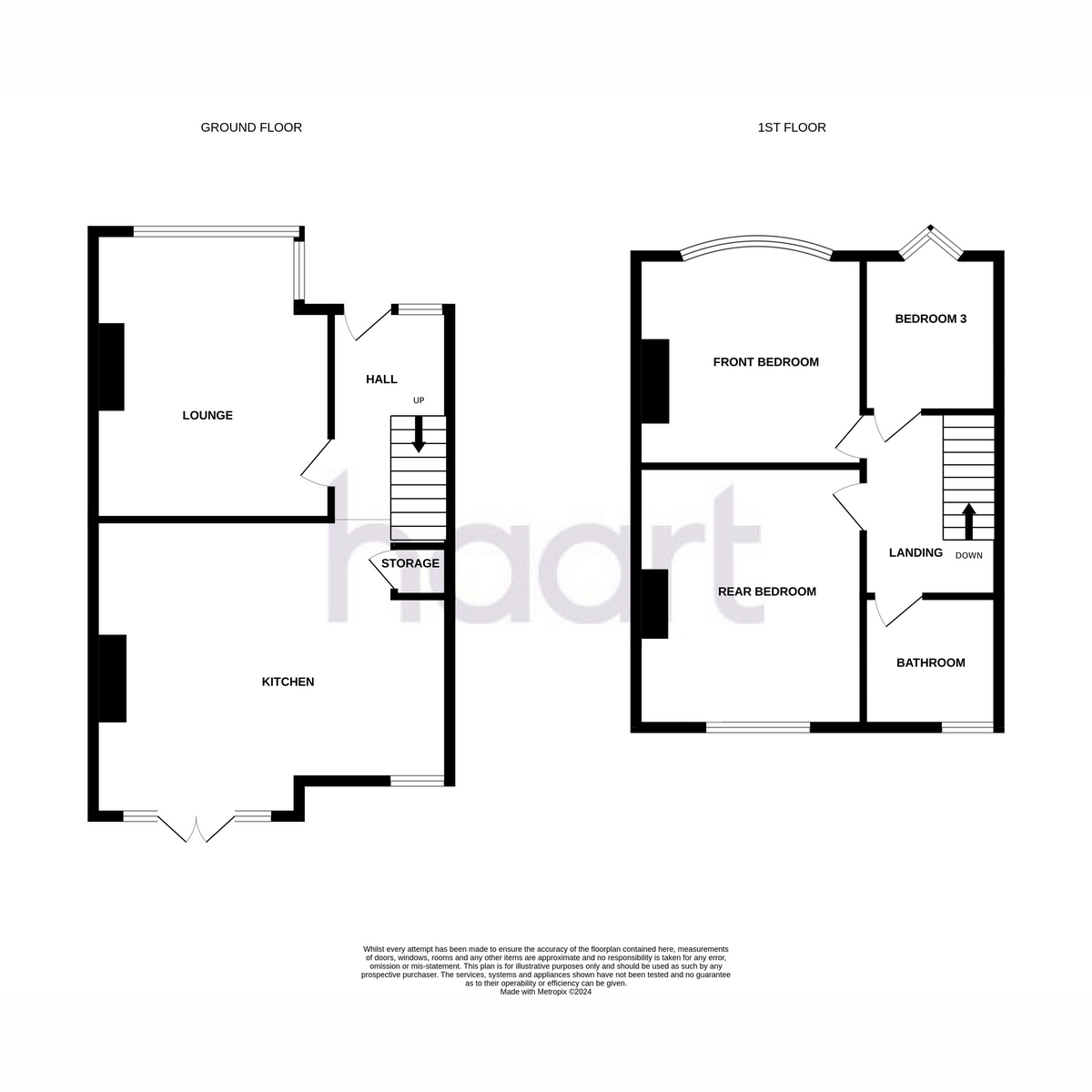3 bed Terraced
£350,000
Blenheim Avenue, Chatham























This charming three-bedroom home seamlessly blends character and modern comfort, making it a wonderful option for families or first-time buyers eager for a move-in ready property. Recently renovated to an exceptional standard, this home retains delightful period features while offering fresh, stylish updates throughout.Upon entering, you're welcomed by a bright entrance hall that leads into a spacious lounge filled with natural light-ideal for relaxing or entertaining guests. The lounge flows into a beautifully designed open-plan kitchen and dining area, featuring a fully-fitted, modern kitchen with high-quality appliances, elegant cabinetry, and ample counter space, perfect for culinary endeavours and family gatherings.Upstairs, the accommodation includes three thoughtfully arranged bedrooms. The primary and second bedrooms are both generously sized doubles, with the primary room further enhanced by a bay window that adds charm and floods the room with morning light. The third bedroom, well-proportioned for use as a child's room, guest bedroom, or even a home office, offers flexibility to suit your needs. A family bathroom on this floor includes contemporary fittings, providing a calm, relaxing space for a soak at the end of the day.The rear garden is a highlight, where you can enjoy alfresco dining or unwind, rain or shine. A well-maintained lawn bordered by mature shrubs provides a lovely backdrop, while a large storage shed with rear gate access offers ample space for garden equipment, bicycles, or additional storage needs. The front of the property includes a private driveway for convenient off-road parking, enhancing the home's practicality.This delightful home offers a blend of character, quality, and comfort, making it a perfect fit for growing families or those looking to invest in their first property. Don't miss out-contact the haart Sales team to arrange your viewing today!
Kitchen / Diner 17'3" x 13'1" (5.27m x 4.01m)
Hallway 5'4" x 10'8" (1.64m x 3.27m)
Lounge 11'7" x 14'1" (3.54m x 4.31m)
Bathroom 6'2" x 6'2" (1.88m x 1.9m)
Master Bedroom 13'2" x 10'7" (4.03m x 3.23m)
Bedroom Two 10'7" x 11'3" (3.23m x 3.44m)
Bedroom Three 7'0" x 6'4" (2.14m x 1.95m)
haart is the seller's agent for this property. Your conveyancer is legally responsible for ensuring any purchase agreement fully protects your position. We make detailed enquiries of the seller to ensure the information provided is as accurate as possible. Please inform us if you become aware of any information being inaccurate