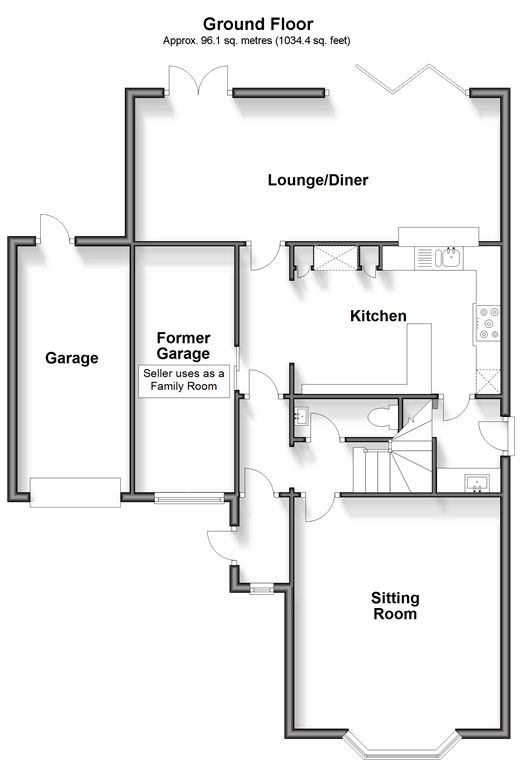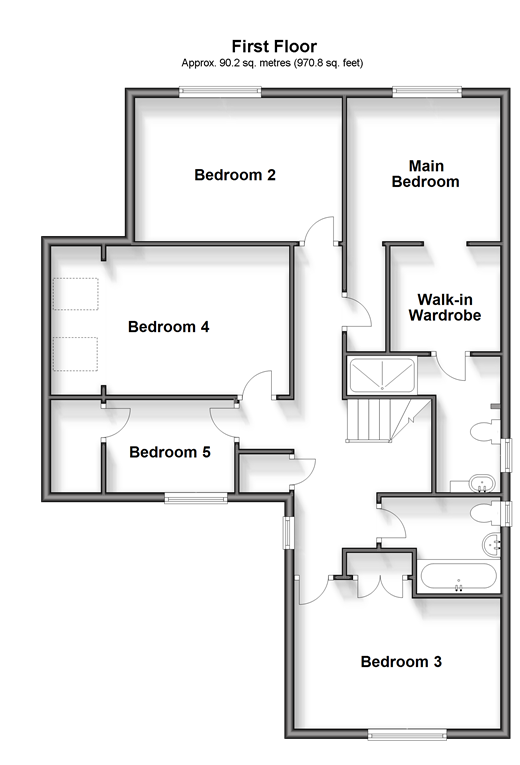5 bed Detached House
£700,000
Marlow Meadows, Fordwich, Canterbury, Kent



























This extended five bedroom detached family home is located on a charming development in Fordwich that backs onto woodland. It is approached via a cul-de-sac that leads to a driveway providing off road parking for two cars and leads to the garage and the front porch. The flexible accommodation includes a well-proportioned sitting room with a charming bay window, coved ceiling and inset lighting, while the contemporary light and bright lounge/dinER includes a spacious seating area with French doors to the rear terrace and a good sized dining area with a three bi-fold doors to the garden and a hatch to the kitchen. This includes a banquette and matching breakfast table, shaker style units housing built-in and integrated appliances plus access to the adjacent utility room. There is also a downstairs cloakroom and a family room converted from the original garage. Off the first floor landing there is a smart family bathroom and five bedrooms including four doubles and a single. The doubles include one with built in cupboards and the main with a large walk-in wardrobe and a contemporary en suite shower. A paved pathway spanning the width of the property is bordered by shrubs and flowers and leads to a pergola covered terrace, designed for outdoor entertaining. There is also a good sized lawn surrounded by close board fencing and shrub borders. What the Owner says:
This is a veritable Tardis of a family home and you really need to have a look around to fully appreciate everything it has to offer. It is very safe for children and pets as it is in a cul-de-sac and there are lovely place to go for walks in the adjacent woods.
Fordwich is famous for being the smallest town in England and is full of historic buildings with the river Stour running through the centre. There is the olde worlde George and Dragon pub as well as the Michelin Star Fordwich Arms restaurant. The location is convenient as we are only a few minutes' walk from the station at Sturry for the high speed train that can whisk you to London in just over an hour. Here you will also find a convenience store, post office, pharmacy, hairdresser, a primary school graded Outstanding by Ofsted and Kings junior school.
It is not far from Canterbury with its historic buildings, shops, restaurants, Outstanding grammar schools and first class private schools, universities, retail parks, theatres and cinemas. There are also Canterbury and Chislet golf clubs, the Sturry cricket club and fishing is available on the river Stour, while the nearby Westbere Lakes offers sailing opportunities. Other sporting activities are available at the Polo Farm Club and the Kingsmead Leisure Centre.
Room sizes:PorchHallCloakroomSitting Room: 17'4 x 14'6 (5.29m x 4.42m)Inner HallFormer Garage (Family Room): 16'4 x 7'8 (4.98m x 2.34m)Lounge/Diner: 25'7 x 9'9 (7.80m x 2.97m)Kitchen: 14'6 x 9'11 (4.42m x 3.02m)Utility Room: 6'5 x 5'2 (1.96m x 1.58m)FIRST FLOORLandingBedroom 3: 14'6 x 10'10 (4.42m x 3.30m)Family BathroomBedroom 5: 8'6 x 6'5 (2.59m x 1.96m)Bedroom 2: 18'0 x 9'11 (5.49m x 3.02m)Bedroom 4: 14'4 x 9'9 (4.37m x 2.97m)Main Bedroom: 17'1 x 11'3 (5.21m x 3.43m)Walk In WardrobeEn Suite Shower RoomOUTBUILDINGRoom 1 (Office): 11'6 x 8'11 (3.51m x 2.72m)OUTSIDERear GardenFront GardenDrivewayGarage: 16'4 x 7'8 (4.98m x 2.34m)
The information provided about this property does not constitute or form part of an offer or contract, nor may it be regarded as representations. All interested parties must verify accuracy and your solicitor must verify tenure/lease information, fixtures & fittings and, where the property has been extended/converted, planning/building regulation consents. All dimensions are approximate and quoted for guidance only as are floor plans which are not to scale and their accuracy cannot be confirmed. Reference to appliances and/or services does not imply that they are necessarily in working order or fit for the purpose.
We are pleased to offer our customers a range of additional services to help them with moving home. None of these services are obligatory and you are free to use service providers of your choice. Current regulations require all estate agents to inform their customers of the fees they earn for recommending third party services. If you choose to use a service provider recommended by Fine & Country, details of all referral fees can be found at the link below. If you decide to use any of our services, please be assured that this will not increase the fees you pay to our service providers, which remain as quoted directly to you.
Council Tax band: F
Tenure: Freehold