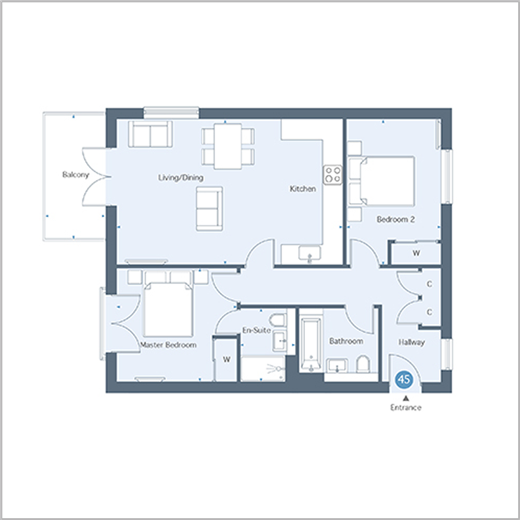2 bed Apartment
£320,000
Chilmington Lakes, Great Chart, Ashford, Kent























Buy Now and Save Money on your New Home - Stamp Duty is changing for first time buyers! Move into your New Home by 31st March 2025 and you could save thousands!** Contact us for more information today. Being offered for sale with all bespoke window dressings and feature wall decor, with the ability to purchase the show home furniture agreed by separate negotiation, The Hampstead is a stunning home in a private block of just 5 apartments, as part of the Parkview West Collection. Designed to suit a modern lifestyle and reflect the characteristics Chilmington's garden village, this striking home benefits from a spacious open plan living area, bespoke fully fitted kitchens with Bosch appliances and sumptuous double bedrooms. Not forgetting contemporary Duravit sanitaryware to bathroom and en-suite shower room and large balcony space overlooking the park with its picturesque views. Residents at Chilmington Lakes will have access to a huge selection of fantastic amenities. The attractive High Street will boast a great choice of shops, a supermarket, restaurants, leisure facilities and other commercial businesses. The community hub will also offer a large range of services for your convenience, including GP surgeries. Chilmington also has state-of-the-art schools such as Chilmington Green Primary school (opened in 2021) with its budding Early Bird nursery and the zero carbon Chilmington Green Secondary School, opening in summer 2025. Book now to view! *Please note, images are of the show home for illustrative purposes only, finishes and layouts may vary. Terms and conditions apply to any incentives, please speak with a sales advisor for more information. **Subject to terms and conditions. Room sizes:HallwayLounge/Kitchen/Diner: 21'8 x 13'11 (6.61m x 4.24m)Bedroom 1: 11'6 x 10'10 (3.51m x 3.30m)En-suite Shower RoomBedroom 2: 13'11 x 9'1 (4.24m x 2.77m)BathroomBalcony: 11'2 x 5'5 (3.41m x 1.65m)2 Allocated Parking Spaces
The information provided about this property does not constitute or form part of an offer or contract, nor may it be regarded as representations. All interested parties must verify accuracy and your solicitor must verify tenure/lease information, fixtures & fittings and, where the property has been extended/converted, planning/building regulation consents. All dimensions are approximate and quoted for guidance only as are floor plans which are not to scale and their accuracy cannot be confirmed. Reference to appliances and/or services does not imply that they are necessarily in working order or fit for the purpose.
We are pleased to offer our customers a range of additional services to help them with moving home. None of these services are obligatory and you are free to use service providers of your choice. Current regulations require all estate agents to inform their customers of the fees they earn for recommending third party services. If you choose to use a service provider recommended by Wards, details of all referral fees can be found at the link below. If you decide to use any of our services, please be assured that this will not increase the fees you pay to our service providers, which remain as quoted directly to you.
Tenure: Leasehold
Annual service charge: £ 1500
Years remaining on lease: 999