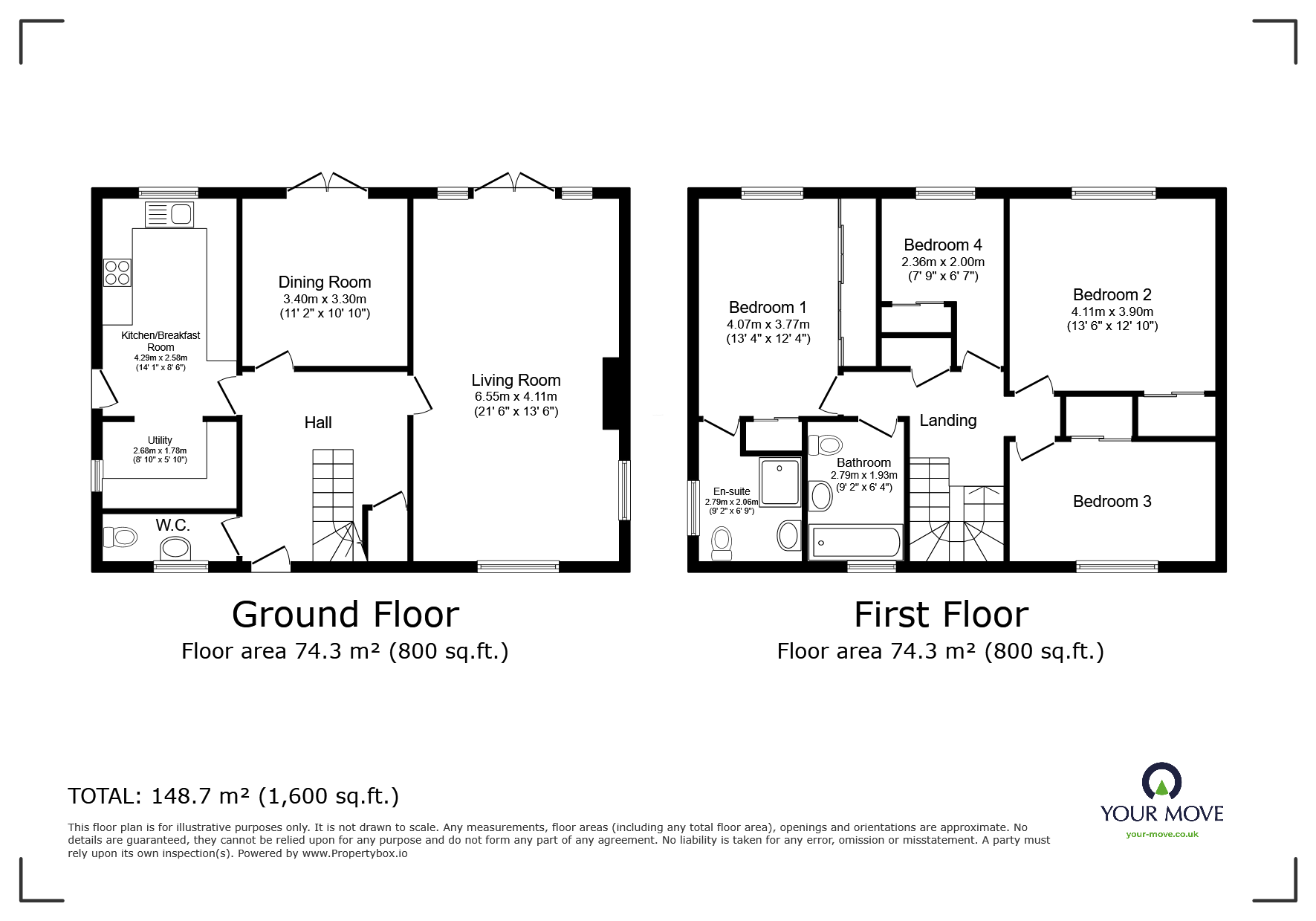4 bed Detached House
£675,000
Whitchurch Close, Maidstone, Kent, ME16

































Presenting to you a distinguished 4-bedroom detached house that is currently available for sale. This property boasts of a unique allure that sets it apart from conventional homes.
The house is incredibly spacious with two tastefully designed reception rooms, offering the perfect setting for entertaining guests or for family gatherings. Each reception room is adorned with a tasteful décor that perfectly complements the overall ambience of the house.
The property further encompasses four generously sized bedrooms, each one providing ample space and comfort. The bedrooms are not only functional but aesthetically pleasing as well, ensuring a perfect setting for relaxation and tranquillity.
In addition, the house is equipped with a family bathroom, En suite to the master bedroom and a down stairs cloakroom, each designed to a high standard. The bathrooms offer a blend of functionality and luxury, providing the ultimate comfort to the inhabitants.
The property has an attractive kitchen with an adjoining utility area. The kitchen over looks the stunning rear garden.
The Garden is a very generous size and also has the luxury of a back gate accessing the main road. The garden is a stunning feature of this house and will impress any potential buyer. The property also benefits from a detached double garage and ample parking.
This detached house, with its remarkable features and vast potential, offers an excellent opportunity for those looking to acquire a distinctive property. This is an opportunity not to be missed. Contact us today to schedule a viewing and explore the possibilities this property has to offer.
Description Presenting to you a distinguished 4-bedroom detached house that is currently available for sale. This property boasts of a unique allure that sets it apart from conventional homes.
The house is incredibly spacious with two tastefully designed reception rooms, offering the perfect setting for entertaining guests or for family gatherings. Each reception room is adorned with a tasteful décor that perfectly complements the overall ambience of the house.
The property further encompasses four generously sized bedrooms, each one providing ample space and comfort. The bedrooms are not only functional but aesthetically pleasing as well, ensuring a perfect setting for relaxation and tranquillity.
In addition, the house is equipped with a family bathroom, En suite to the master bedroom and a down stairs cloakroom, each designed to a high standard. The bathrooms offer a blend of functionality and luxury, providing the ultimate comfort to the inhabitants.
The property has an attractive kitchen with an adjoining utility area. The kitchen over looks the stunning rear garden.
The Garden is a very generous size and also has the luxury of a back gate accessing the main road. The garden is a stunning feature of this house and will impress any potential buyer. The property also benefits from a detached double garage and ample parking.
This detached house, with its remarkable features and vast potential, offers an excellent opportunity for those looking to acquire a distinctive property. This is an opportunity not to be missed. Contact us today to schedule a viewing and explore the possibilities this property has to offer.
Location Whitchurch Close is small, quiet cul-de-sac of all large detached homes, located off the highly desirable Bower Mount Road. The property is within easy walking distance of excellent grammar, secondary and primary schools, as well as both Maidstone East and West mainline stations and the main shopping and eating areas in the town centre, making this an ideal central location for families and commuters.
Entrance Hall
Cloakroom
Kitchen/Breakfast room 13'9" by 8'2" (4.2m by 2.5m).
Utility Area 8'6" by 5'7" (2.6m by 1.7m).
Dinning room 11'2" by 10'10" (3.4m by 3.3m).
Sitting Room 21'4" by 13'5" (6.5m by 4.1m).
Stairs too
Master Bedroom 13'1" by 12'2" (4m by 3.7m).
En Suite 8'10" by 8'6" (2.7m by 2.6m).
Bedroom Two 13'5" by 12'10" (4.1m by 3.9m).
Bedroom Three
Bedroom Four 7'7" by 6'7" (2.3m by 2m).
External
Rear Garden
Front Garden
Double Garage
IMPORTANT NOTE TO PURCHASERS:
We endeavour to make our sales particulars accurate and reliable, however, they do not constitute or form part of an offer or any contract and none is to be relied upon as statements of representation or fact. Any services, systems and appliances listed in this specification have not been tested by us and no guarantee as to their operating ability or efficiency is given. All measurements have been taken as a guide to prospective buyers only, and are not precise. Please be advised that some of the particulars may be awaiting vendor approval. If you require clarification or further information on any points, please contact us, especially if you are traveling some distance to view. Fixtures and fittings other than those mentioned are to be agreed with the seller.
MAI240541/