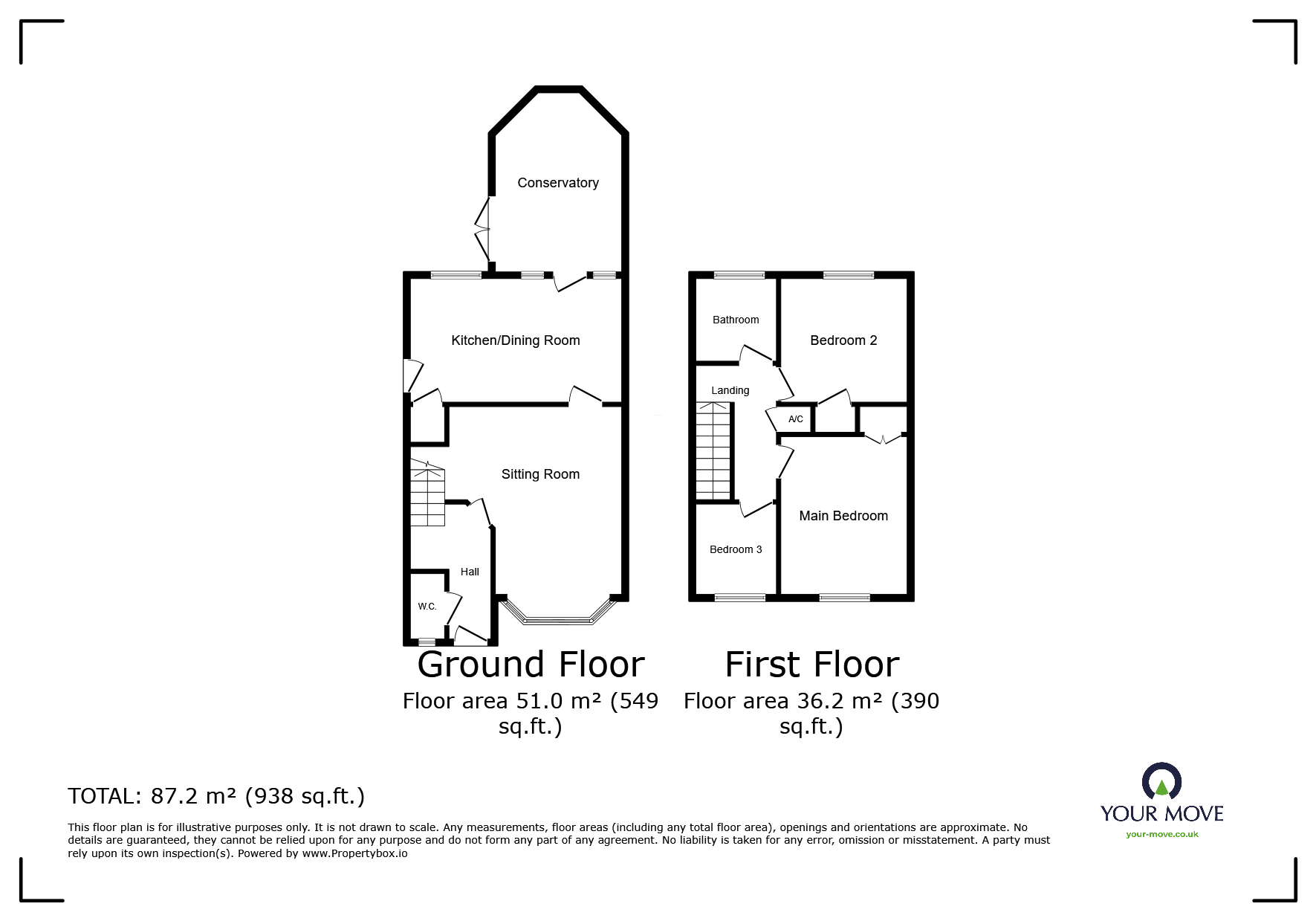3 bed Detached House
£410,000
Firmin Avenue, Boughton Monchelsea, Maidstone, Kent, ME17































The moment you step inside this beautiful property you get an instant feeling of home! To the ground floor you have an entrance hall, down stairs cloak room, Sitting room with bay window, the hub without doubt though, is the large open plan Kitchen/Dining room leading to the conservatory over looking the really attractive garden. This makes a fantastic entertaining space. To the first floor there are three bedrooms two with built in wardrobes and a family bathroom. Externally you have a garage and a drive way to the side of the house and a really beautiful rear garden with a patio area, decked area and grass. The property really is a wonderful size and will make the absolute ideal family home.
Description The moment you step inside this beautiful property you get an instant feeling of home! To the ground floor you have an entrance hall, down stairs cloak room, Sitting room with bay window, the hub without doubt though, is the large open plan Kitchen/Dining room leading to the conservatory over looking the really attractive garden. This makes a fantastic entertaining space. To the first floor there are three bedrooms two with built in wardrobes and a family bathroom. Externally you have a garage and a drive way to the side of the house and a really beautiful rear garden with a patio area, decked area and grass. The property really is a wonderful size and will make the absolute ideal family home.
Location Firmin Avenue is a highly desirable development built by McClean homes in the sought after village of Boughton Monchelsea. The development offers a real sense of space and airyness, with lots of trees and open spaces. The development also backs on to some stunning countryside, offering some beautiful walks. There is some excellent primary and secondary schools nearby, and Staplehurst station is close by giving direct links to London. There is also a small parade of shops within walking distance offering every day essentials. Maidstone is about 3 miles north of the property.
Entrance Hall
Cloak room 5'3" x 2'9" (1.6m x 0.84m).
Sitting Room 14'9" x 12'6" (4.5m x 3.8m).
Kitchen/Diner 15'9" x 10'6" (4.8m x 3.2m).
Conservatory 9'6" x 12'10" (2.9m x 3.9m).
Stairs too
Family Bathroom 6'7" x 6'7" (2m x 2m).
Master Bedroom 8'10" x 12'10" (2.7m x 3.9m).
Bedroom Two 10'6" x 8'10" (3.2m x 2.7m).
Bedroom Three 6'3" x 9'2" (1.9m x 2.8m).
IMPORTANT NOTE TO PURCHASERS:
We endeavour to make our sales particulars accurate and reliable, however, they do not constitute or form part of an offer or any contract and none is to be relied upon as statements of representation or fact. Any services, systems and appliances listed in this specification have not been tested by us and no guarantee as to their operating ability or efficiency is given. All measurements have been taken as a guide to prospective buyers only, and are not precise. Please be advised that some of the particulars may be awaiting vendor approval. If you require clarification or further information on any points, please contact us, especially if you are traveling some distance to view. Fixtures and fittings other than those mentioned are to be agreed with the seller.
MAI240494/