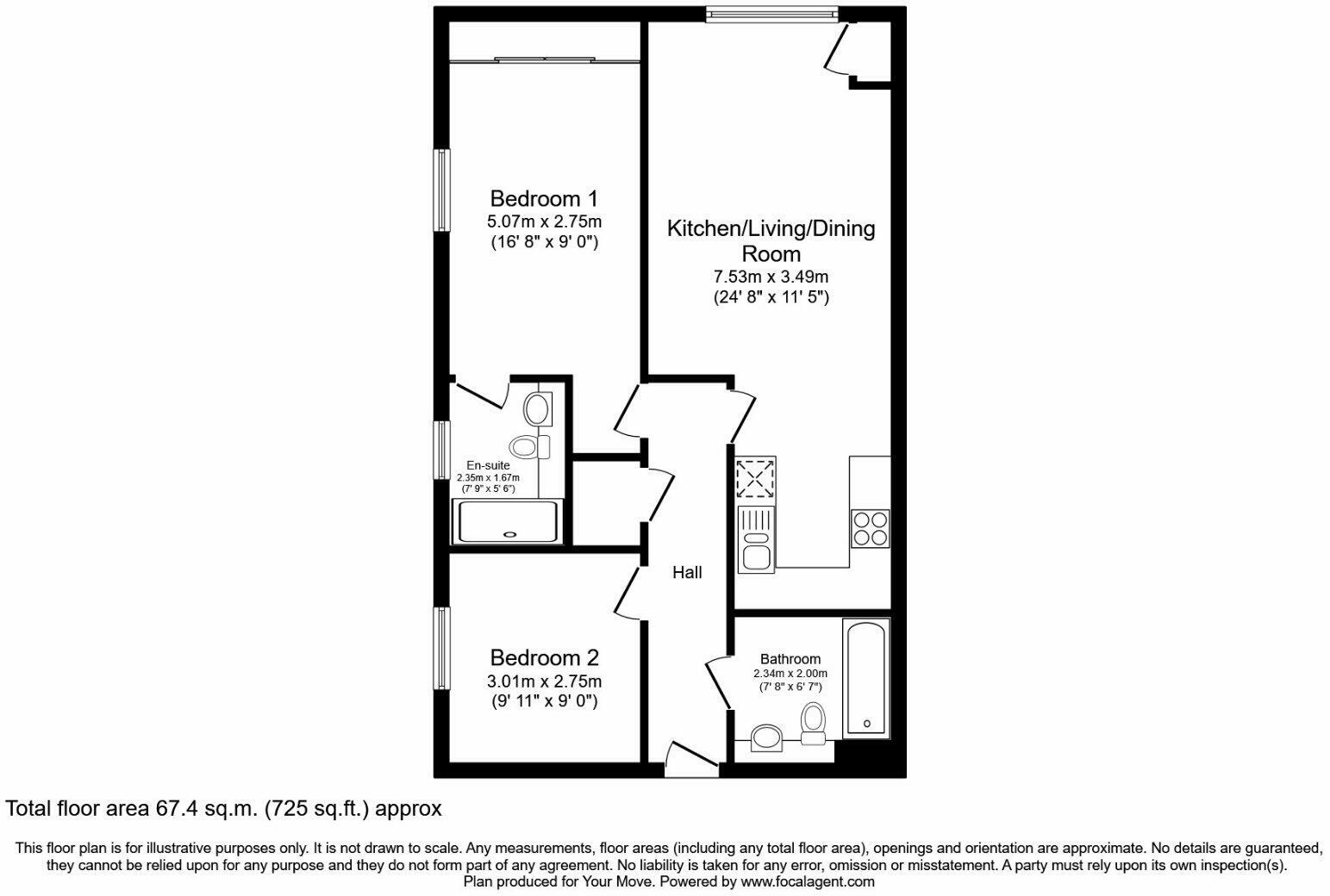2 bed Apartment
£210,000
Olympia Way, Whitstable, Kent, CT5



















A delightful modern 2-bedroom apartment, located in the ever-desirable Whitstable locale. This property is in good condition and offers an array of enticing features to potential homeowners. The property boasts a tastefully decorated open-plan reception room, augmented by large windows that flood the space with natural light. Ideal for entertaining or enjoying a relaxing evening, this room provides a welcoming and comfortable living space. The kitchen is a modern, stylish space fitted with contemporary appliances, ready for you to prepare your favourite meals. The layout is both functional and aesthetically pleasing, providing a delightful setting for cooking and dining. The flat comprises two double bedrooms. The first bedroom offers a built-in wardrobe and an en-suite, creating a private and spacious sleeping area. The second bedroom also benefits from an abundance of natural light, providing a bright and airy ambiance. The property is completed with a modern tiled bathroom, which offers a clean and contemporary space to unwind in. One of the unique features of this flat is the convenience of allocated parking, a highly sought-after attribute in this locale. This property is also offered chain-free, paving a smooth path towards homeownership. Perfect for couples and first time buyers, this property is a stone's throw away from local amenities, offering a superb blend of convenience and comfort. This flat represents a fantastic prospect for those seeking a stylish and well-maintained abode in a desirable location. EPC grade B.
Description A delightful modern 2-bedroom apartment, located in the ever-desirable Whitstable locale. This property is in good condition and offers an array of enticing features to potential homeowners. The property boasts a tastefully decorated open-plan reception room, augmented by large windows that flood the space with natural light. Ideal for entertaining or enjoying a relaxing evening, this room provides a welcoming and comfortable living space. The kitchen is a modern, stylish space fitted with contemporary appliances, ready for you to prepare your favourite meals. The layout is both functional and aesthetically pleasing, providing a delightful setting for cooking and dining. The flat comprises two double bedrooms. The first bedroom offers a built-in wardrobe and an en-suite, creating a private and spacious sleeping area. The second bedroom also benefits from an abundance of natural light, providing a bright and airy ambiance. The property is completed with a modern tiled bathroom, which offers a clean and contemporary space to unwind in. One of the unique features of this flat is the convenience of allocated parking, a highly sought-after attribute in this locale. This property is also offered chain-free, paving a smooth path towards homeownership. Perfect for couples and first time buyers, this property is a stone's throw away from local amenities, offering a superb blend of convenience and comfort. This flat represents a fantastic prospect for those seeking a stylish and well-maintained abode in a desirable location. EPC grade B.
Location Whitstable is a charming and unique coastal town, with a fabulous harbour and town with its varied and interesting array of individual retailers, restaurants!Excellent medical facilities are available at Estuary View Medical Centre located close by together with Prospect Retail Park which includes a variety of retailers such as Marks & Spencers Food Hall, Aldi & Home Bargains among others. Whitstable train station offers service to Thanet, Faversham which in an interchange station for Dover Canterbury and London services. Major road links are easily accessible via the A299.
Our View With its modern finish and great location, we feel this 2 bed apartment could be an ideal investment or first time buy. Contact the Your Move Faversham sales team for more information!
Tenure Leasehold
Leasehold Information Remaining lease term - 112 years approx.
Annual service charge - £1,040 approx.
Annual ground rent - £300 approx.
Council Tax Information Local authority - Canterbury City Council
Council tax band - B
Internal
Entrance Hall
Living/Dining Room 24'8" x 11'5" (7.52m x 3.48m).
Kitchen Area
Bedroom 1 16'8" x 9' (5.08m x 2.74m).
Ensuite Shower Room
Bedroom 2 9'11" x 9' (3.02m x 2.74m).
Bathroom
External
Communal Areas
Allocated Parking
IMPORTANT NOTE TO PURCHASERS:
We endeavour to make our sales particulars accurate and reliable, however, they do not constitute or form part of an offer or any contract and none is to be relied upon as statements of representation or fact. Any services, systems and appliances listed in this specification have not been tested by us and no guarantee as to their operating ability or efficiency is given. All measurements have been taken as a guide to prospective buyers only, and are not precise. Please be advised that some of the particulars may be awaiting vendor approval. If you require clarification or further information on any points, please contact us, especially if you are traveling some distance to view. Fixtures and fittings other than those mentioned are to be agreed with the seller.
FAV240172/