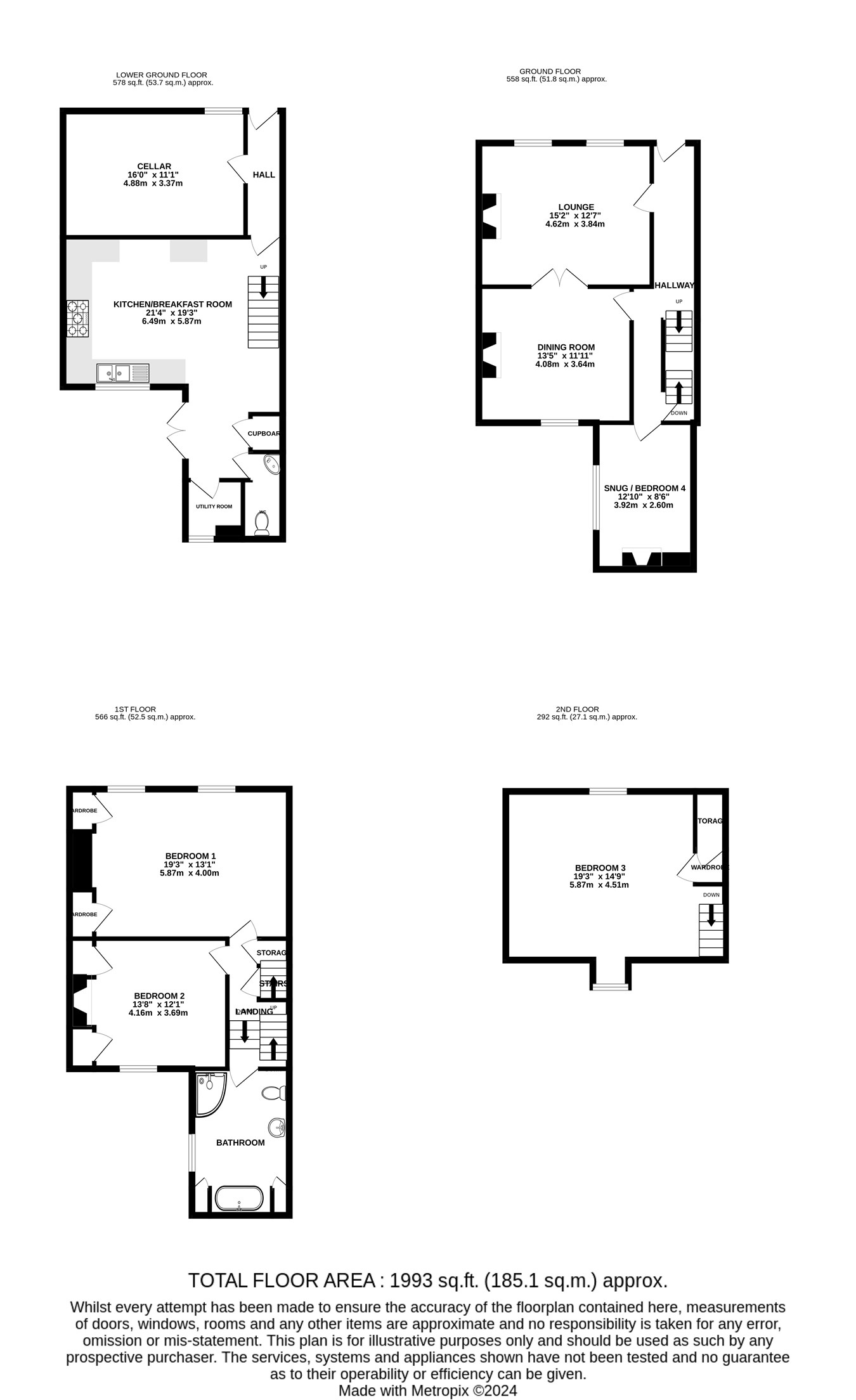4 bed Terraced
£620,000
Maidstone Road, Rochester, ME1



































This superb Georgian grade II listed house is situated in Historic Rochester and has a wealth of character with period features throughout and must be viewed to appreciate the space and grandeur that it possesses. From the moment you approach the front facade with its arched windows and neat frontage you know that you will be viewing a very special property.
The current vendor has meticulously maintained the decor in keeping with the period. Immaculate throughout.
The accommodation comprises: Entrance Hall with timber flooring. and decorative architrave. The lounge is to the front aspect with the two arched windows and high ceiling. The open fireplace is a real focal point. Double wooden doors open into the equally grand dining room with open fireplace. Also on this level is a snug room to the rear which would make an excellent fourth bedroom or home office. The staircase from the hall takes you down to the lower ground floor, with an exceptional kitchen/breakfast room with multiple storage units and worksurfaces and space for a range cooker. There is a rear lobby with WC/Cloakroom and utility room and access to the attractive rear garden.
On the first floor is the principal bedroom with timber flooring and built in wardrobes. Also on this level is the second bedroom and beautiful bathroom. A concealed staircase leads to the attic bedroom.
If you are looking for a statement family home within walking distance to Rochester town centre with its array of boutique shops, restaurants, pubs, Cathedral, Castle and river walks then this is the property for you. Rochester train station also has the high speed links to London.
Please contact Greyfox to arrange an appointment to view.
Lower Ground Floor
Cellar
16' 0" x 11' 1" (4.88m x 3.38m)
Kitchen/Breakfast Room
21' 4" x 19' 3" (6.50m x 5.87m)
Utility Room
WC
Ground Floor
Lounge
15' 2" x 12' 7" (4.62m x 3.84m)
Dining Room
13' 5" x 11' 11" (4.09m x 3.63m)
Snug/Bedroom 4
12' 10" x 8' 6" (3.91m x 2.59m)
First Floor
Bedroom 1
19' 3" x 13' 1" (5.87m x 3.99m)
Bedroom 2
13' 8" x 12' 1" (4.17m x 3.68m)
Bathroom
Second Floor
Bedroom 3
19' 3" x 14' 9" (5.87m x 4.50m)