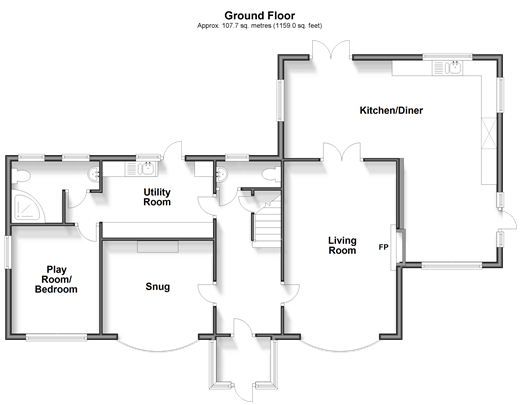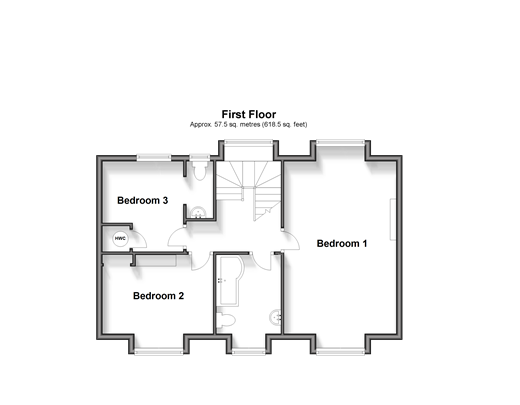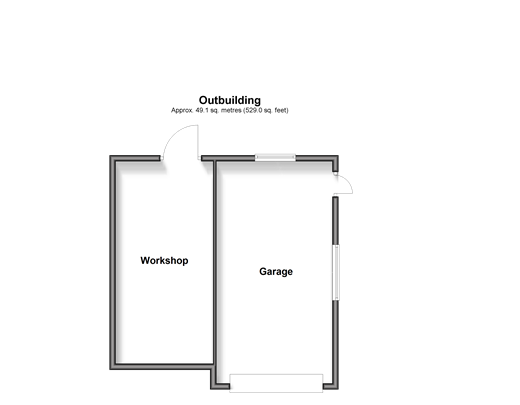3 bed Detached House
£800,000
Herne Bay, Kent































Nestling in three and a half acres of grounds in Herne Common, is this delightful extended cottage, sitting behind tall specimen trees shielding it from the road. It has a charming exterior with traditional tall chimneystacks, dormers and multi-pane bay windows, while internally period features include herringbone parquet flooring, picture rails and fireplaces. The inner front door opens into the hall with stairs to the first floor, an understairs cupboard and a cloakroom as well as access to some of the living accommodation, including the charming snug with a bay window overlooking the driveway. The attractive living room also has a bay window and a wood surround fireplace with a log burning stove. Multi-pane double doors open from the living room into the spacious, L shaped kitchen/dining room with windows on all sides and French doors to the garden. The kitchen area includes a range cooker, a raft of shaker style storage units and stand-alone appliances, while the dining area is large enough to include a table and chairs as well as a dresser and a bookcase. Beyond the fitted utility room is a dual aspect playroom/double bedroom adjacent to the shower room. The landing includes a large bay window and provides access to the family bathroom and three bedrooms including a single with an airing cupboard, a small double with a tiled fireplace and the 18ft dual aspect principal bedroom with bay windows at each end. Outside the rear garden includes a terrace, a garage and a large workshop as well as the 3.5 acres of delightful grounds with an abundance of wildlife in the field areas and woodland. The field areas could become paddocks for anyone with horses and ponies or other livestock and who wants to develop ‘the Good Life.' What the Owner says:
We moved here 13 years ago because we wanted the space to exercise our dogs. It has been a wonderful home but circumstances now mean a move into something smaller, but still in the same neighbourhood.
Herne is a friendly place with a village hall offering regular activities, an award-winning pub, a convenience store and post office. Another good pub, the Wildwood animal park and a garden centre are nearby and we are within easy reach of the Thanet Way and only a short drive from Herne Bay with its historic pier, beach, bars and restaurants as well as independent shops.
You can enjoy walking or cycling through the Reculver coastal park, golfing aficionados can play at the nearby Whitstable and Seasalter or the Chestfield golf clubs, while sailing and jet skiing clubs are available. There are some good schools including Herne Primary, rated by Outstanding by Ofsted. Herne Bay High school and excellent grammar and private schools in Canterbury, while trains from Herne Bay station can whisk you to London in less than an hour and a half or drive to Canterbury where the fast train to St Pancras takes 54 minutes.
Room sizes:Kitchen/Diner: (L-shaped) 12'5 x 10'7 (3.79m x 3.23m) plus 9'9 x 21'7 (2.97m x 6.58m)Living Room: 18'5 x 11'11 (5.62m x 3.63m)Snug: 11'9 x 9'11 (3.58m x 3.02m)Utility Room: 11'9 x 7'11 (3.58m x 2.41m)Playroom/Bedroom: 11'6 x 9'4 (3.51m x 2.85m)Shower Room: 5'7 x 5'5 (1.70m x 1.65m)FIRST FLOORLandingBedroom 1: 18'5 x 11'11 (5.62m x 3.63m)Bathroom: 8'4 x 6'10 (2.54m x 2.08m)Bedroom 2: 11'10 x 9'11 (3.61m x 3.02m)Bedroom 3: 9'5 x 8'6 (2.87m x 2.59m)En Suite: 6'0 x 2'10 (1.83m x 0.86m)OUTBUILDINGGarageWorkshopOUTSIDEDrivewayRear GardenShedsSummerhouse
The information provided about this property does not constitute or form part of an offer or contract, nor may it be regarded as representations. All interested parties must verify accuracy and your solicitor must verify tenure/lease information, fixtures & fittings and, where the property has been extended/converted, planning/building regulation consents. All dimensions are approximate and quoted for guidance only as are floor plans which are not to scale and their accuracy cannot be confirmed. Reference to appliances and/or services does not imply that they are necessarily in working order or fit for the purpose.
We are pleased to offer our customers a range of additional services to help them with moving home. None of these services are obligatory and you are free to use service providers of your choice. Current regulations require all estate agents to inform their customers of the fees they earn for recommending third party services. If you choose to use a service provider recommended by Fine & Country, details of all referral fees can be found at the link below. If you decide to use any of our services, please be assured that this will not increase the fees you pay to our service providers, which remain as quoted directly to you.
Council Tax band: D
Tenure: Freehold