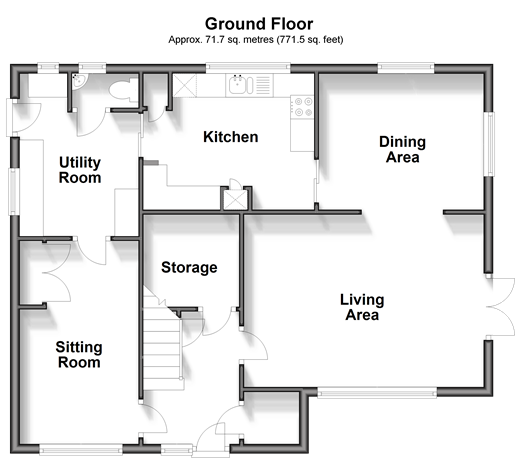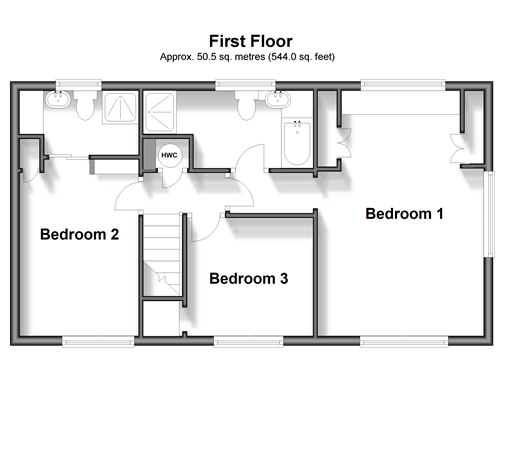3 bed Detached House
£499,000
Bowerland Lane, Old Wives Lees, Canterbury, Kent


























Less than a mile from this beautifully presented detached house is the picturesque village of Chilham with an OFSTED "good" rated primary school, a village store and post office, church, wine bar and two pubs plus a recreation/sports hall and railway station linking to Ashford International (8.7 miles approx.) and fast trains to London. Within 2 miles approx is the village of Chartham with a primary school, also rated "good", a railway station, a general store, Doctors' surgeries and lovely riverside walks into the Cathedral City of Canterbury (6 miles approx) with plenty of senior schools including grammar and private. The pretty medieval town of Faversham is only 5.5 miles approx away with its many family orientated events, a variety of senior schools and a railway station on the Victoria line as is Selling station just 2 miles approx away. This home offers wonderful scenery across the rolling hills of the Downs and it is set in a small lane surrounded by public footpaths with views across Areas of Outstanding Natural Beauty. It only takes a few minutes to reach the heart of the village with its park and hall providing plenty of activities for the young, youth and older population. The hall provides a nursery, a youth club, various fitness and craft activities and community breakfasts and teas whilst outside is a fully equipped children's play area plus an outdoor gym for adults and a community library in the old phone box. (measurements taken from 3rd party source) . Room sizes:Entrance HallwaySitting Room: 13'2 x 8'6 (4.02m x 2.59m)Living Area: 17'3 x 11'9 (5.26m x 3.58m)Dining Area: 11'0 x 9'5 (3.36m x 2.87m)Kitchen: 11'3 x 9'4 (3.43m x 2.85m)Utility Room: 11'6 x 8'2 (3.51m x 2.49m)CloakroomLandingBedroom 1: 17'2 x 11'1 (5.24m x 3.38m)En Suite Bathroom: 11'8 x 11'7 (3.56m x 3.53m)Bedroom 2: 12'2 x 8'6 (3.71m x 2.59m)En Suite Shower Room: 8'6 x 4'4 (2.59m x 1.32m)Bedroom 3: 8'7 x 8'3 (2.62m x 2.52m)Off Road ParkingRear Garden
The information provided about this property does not constitute or form part of an offer or contract, nor may it be regarded as representations. All interested parties must verify accuracy and your solicitor must verify tenure/lease information, fixtures & fittings and, where the property has been extended/converted, planning/building regulation consents. All dimensions are approximate and quoted for guidance only as are floor plans which are not to scale and their accuracy cannot be confirmed. Reference to appliances and/or services does not imply that they are necessarily in working order or fit for the purpose.
We are pleased to offer our customers a range of additional services to help them with moving home. None of these services are obligatory and you are free to use service providers of your choice. Current regulations require all estate agents to inform their customers of the fees they earn for recommending third party services. If you choose to use a service provider recommended by Wards, details of all referral fees can be found at the link below. If you decide to use any of our services, please be assured that this will not increase the fees you pay to our service providers, which remain as quoted directly to you.
Council Tax band: E
Tenure: Freehold