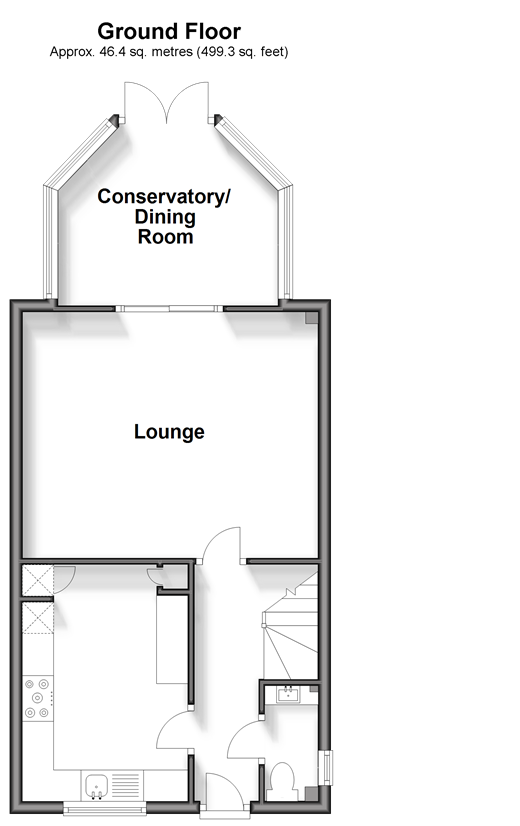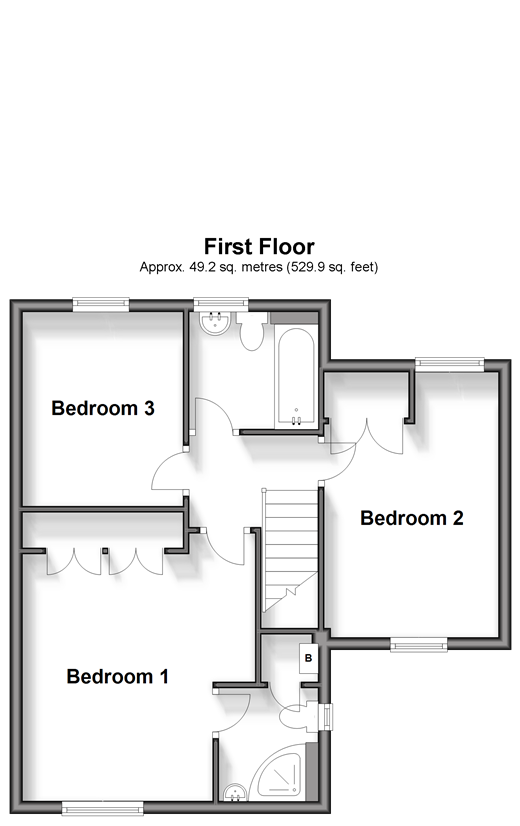3 bed End of Terrace House
£360,000
Aurelius Close, Kingsnorth, Ashford, Kent


















Situated at the end of a quiet cul-de-sac on the edge of the forever popular Knights Park development is this end of terrace house which has been upgraded by its current owners to provide an immaculate home ready to move into. Close to both the motorway and the international train station with high speed link to London in 38 minutes. Local schools and shops are all within easy reach. The luxury re-fitted kitchen is a show stopper with solid walnut worktops and integrated appliances. The under cupboard lighting really shows it off and the breakfast bar is perfect for a quick stop before work or school. All the bedrooms upstairs are good size double bedrooms, the main with both an en-suite shower and two double wardrobes. The conservatory looks over the low maintenance garden which is not overlooked. Currently used to relax it would also make an ideal dining space. There is a garage behind in a small block and driveway parking in front as well as driveway parking at the front of the property. This home has been well cared for and is ideal for a family or couple. Extra points to mention are the modern replacement internal doors, new flooring to the ground floor and the Hive heating system with a combi boiler installed eighteen months ago. This is a great place to live with a community feel and neighbours looking out for each other. Don't miss your chance to join this friendly neighbourhood, book your viewing today. Room sizes:Entrance HallKitchen: 12'2 x 8'6 (3.71m x 2.59m)CloakroomLounge: 15'5 x 12'9 (4.70m x 3.89m)Conservatory/Dining Room: 12'3 x 8'7 (3.74m x 2.62m)LandingBedroom 1: 12'8 x 12'3 (3.86m x 3.74m)En-Suite Shower RoomBedroom 2: 13'2 x 9'1 (4.02m x 2.77m)Bedroom 3: 10'2 x 8'4 (3.10m x 2.54m)BathroomFront & Rear GardensGarageDriveway
The information provided about this property does not constitute or form part of an offer or contract, nor may it be regarded as representations. All interested parties must verify accuracy and your solicitor must verify tenure/lease information, fixtures & fittings and, where the property has been extended/converted, planning/building regulation consents. All dimensions are approximate and quoted for guidance only as are floor plans which are not to scale and their accuracy cannot be confirmed. Reference to appliances and/or services does not imply that they are necessarily in working order or fit for the purpose.
We are pleased to offer our customers a range of additional services to help them with moving home. None of these services are obligatory and you are free to use service providers of your choice. Current regulations require all estate agents to inform their customers of the fees they earn for recommending third party services. If you choose to use a service provider recommended by Wards, details of all referral fees can be found at the link below. If you decide to use any of our services, please be assured that this will not increase the fees you pay to our service providers, which remain as quoted directly to you.
Council Tax band: D
Tenure: Freehold