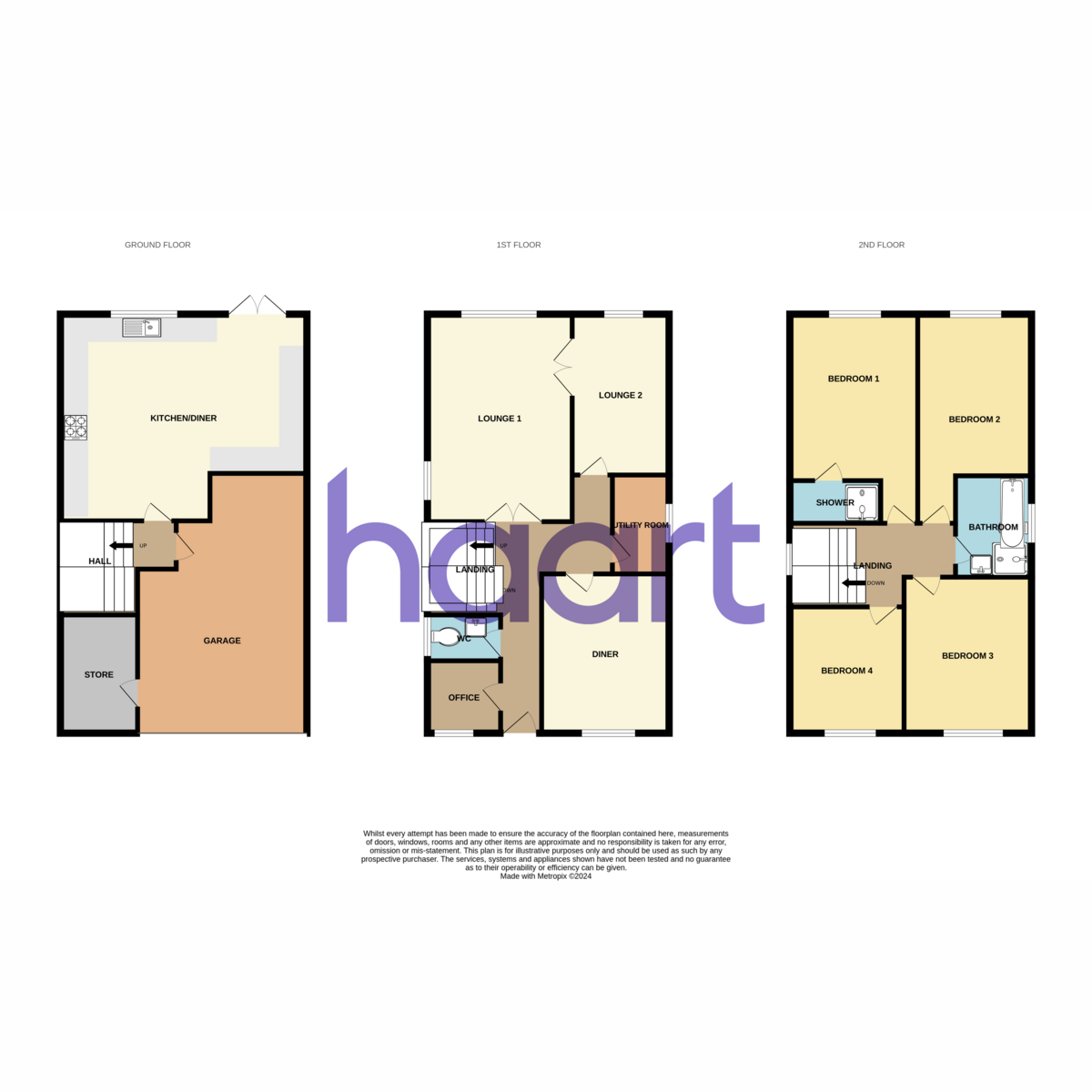5 bed Detached House
£700,000
Chestnut Avenue, Chatham









































***Guide Price £700,000-£725,000*** How many times have you heard Don't miss out! or Act fast to avoid disappointment? Well, we mean it when we say if you don't view this unique home, you might regret it-properties like this don't come on the market very often.This impressive detached 4/5 double bedroom house is spread over three levels, offering unparalleled space and flexibility for a growing family. Built in the 1980s, the property sits on a rare plot of approximately 200 feet long, providing privacy and tranquility. Tucked away at the end of Chestnut Avenue, in the quietest section with no heavy traffic or passing lorries, you'll enjoy peaceful living at its finest. The spacious driveway can accommodate multiple cars, and the large single garage with an electric door offers both convenience and direct access into the home.Step inside, and you'll immediately be struck by the layout and abundance of space. The heart of the home is the expansive kitchen-dining room on the lower level, complete with a generous array of fitted units and built-in appliances. The patio doors open onto a secluded, full-width patio overlooking a private, beautifully maintained rear garden that stretches over 100 feet-your own personal retreat. On the entrance level, you'll find a large lounge, dining room, study, and a family room that can easily double as a fifth bedroom. The upper level features four spacious double bedrooms, including a master with an en-suite shower room, plus a well-appointed family bathroom.This home is designed for comfortable family living, with enough space so everyone can spread out and enjoy their own corner. It's truly one of a kind-a home where you can settle down without feeling cramped.Situated just minutes from major road links like the M2/M20 to London, Kent, and the coast, and with excellent local amenities, schools (including grammar schools), and shopping in nearby Walderslade, this home combines convenience with quiet, family-friendly living. With fast commuter trains to Stratford and St. Pancras from nearby Chatham and Rochester, as well as Bluewater shopping center just a 20-minute drive away, everything you need is within easy reach.This is truly a unique opportunity. Don't just take our word for it-call us today and book your viewing before it's too late!
Entrance Hall
Study 6'5" x 6'1" (1.96m x 1.85m)
Cloakroom
Lounge 17'5" x 12'6" (5.31m x 3.81m)
Dining Room 13'4" x 10'0" (4.06m x 3.05m)
Bedroom Five 13'8" x 10'3" (4.17m x 3.12m)
Utility Room 8'1" x 4'7" (2.46m x 1.4m)
Lower Ground Floor
Kitchen / Diner 19'6" x 16'8" (5.94m x 5.08m)
First Floor Landing
Master Bedroom 13'5" x 10'6" (4.09m x 3.2m)
Ensuite Shower Room
Bedroom Two 13'0" x 10'3" (3.96m x 3.12m)
Bedroom Three 13'10" x 9'8" (4.22m x 2.95m)
Bedroom Four 10'7" x 10'3" (3.23m x 3.12m)
Family Bathroom 8'4" x 7'11" (2.54m x 2.41m)
Garage 22'1" x 13'8" (6.73m x 4.17m)
Workshop 9'7" x 5'9" (2.92m x 1.75m)
Rear Garden
Front Garden
Driveway
haart is the seller's agent for this property. Your conveyancer is legally responsible for ensuring any purchase agreement fully protects your position. We make detailed enquiries of the seller to ensure the information provided is as accurate as possible. Please inform us if you become aware of any information being inaccurate