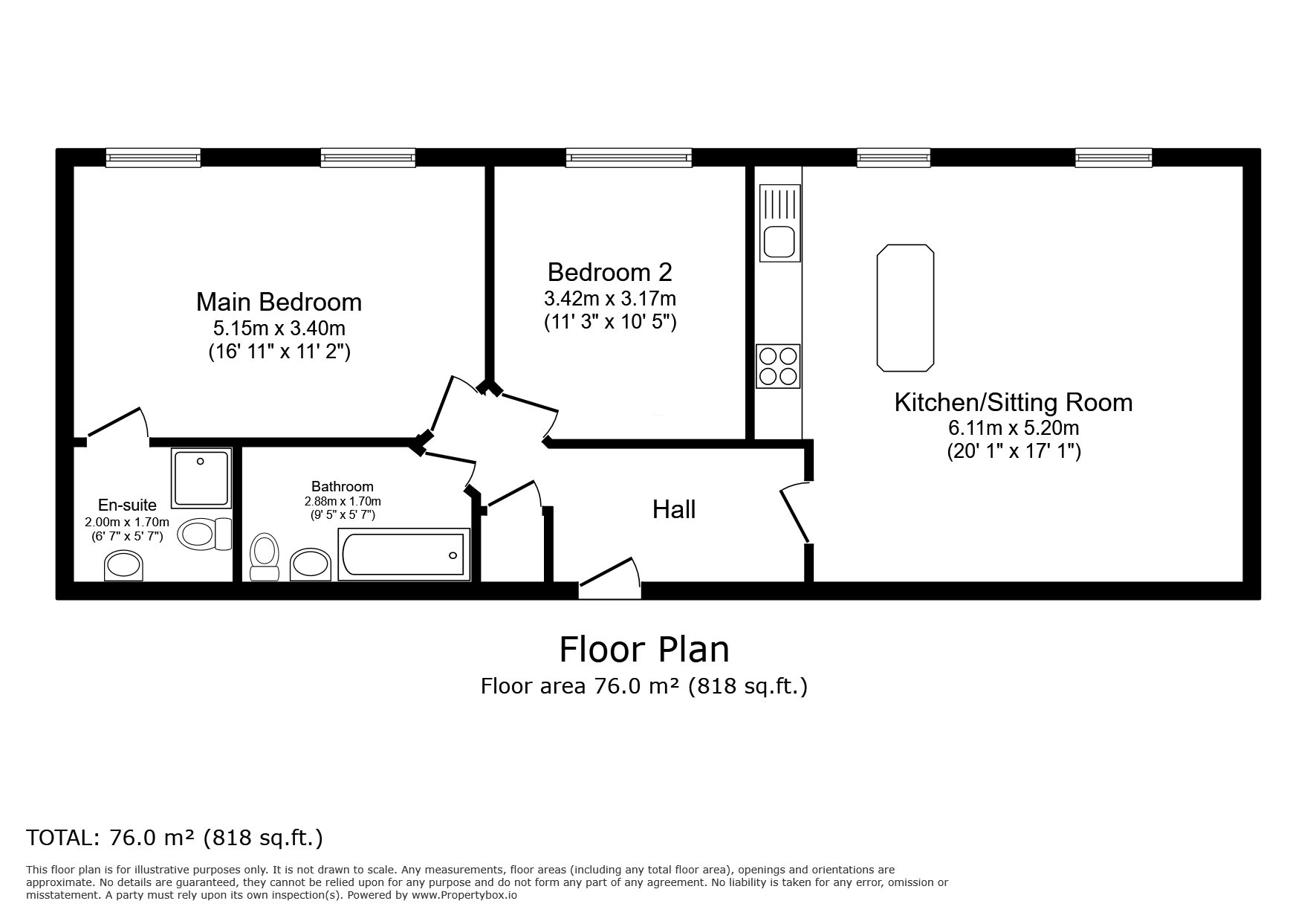2 bed Apartment
£340,000
Nevill Street, Tunbridge Wells, Kent, TN2







































Welcome to this charming flat that's up for sale, where you'll find a delightful mix of comfort and charm. The property is neutrally decorated, making it a perfect canvas for you to bring your interior design dreams to life and even better its located at the entrance of the historic Pantiles so the location is perfect!
Positioned on the third floor of this Grade II listed building and boasting a lift to all floors and two generously sized double bedrooms, this flat is perfect for a range of buyers. Both bedrooms are spacious and filled with natural light, creating an inviting atmosphere for restful nights. The first bedroom comes with an en-suite and built-in wardrobes, adding to the overall convenience.
The bathroom is sizeable and well-appointed, ready to cater to your daily needs. The kitchen is a real treat - an open-plan space that receives plenty of natural light, and boasts a central island. It's the perfect setup for those who love to cook and entertain.
One of the key highlights of this property is the reception room. It's open-plan with twin windows and high vaulted ceilings, providing a sense of grandeur and space and some impressive town scape views. You'll love the versatility this room offers, whether you want to unwind with a good book or host an intimate gathering.
As for the location, it's simply unbeatable. The flat is conveniently situated next to the historic Pantiles, near public transport links, local amenities, and nearby parks, ensuring everything you need is within reach.
Description Welcome to this charming flat that's up for sale, where you'll find a delightful mix of comfort and charm. The property is neutrally decorated, making it a perfect canvas for you to bring your interior design dreams to life and even better its located at the entrance of the historic Pantiles so the location is perfect!
Positioned on the third floor of this Grade II listed building and boasting a lift to all floors and two generously sized double bedrooms, this flat is perfect for a range of buyers. Both bedrooms are spacious and filled with natural light, creating an inviting atmosphere for restful nights. The first bedroom comes with an en-suite and built-in wardrobes, adding to the overall convenience.
The bathroom is sizeable and well-appointed, ready to cater to your daily needs. The kitchen is a real treat - an open-plan space that receives plenty of natural light, and boasts a central island. It's the perfect setup for those who love to cook and entertain.
One of the key highlights of this property is the reception room. It's open-plan with twin windows and high vaulted ceilings, providing a sense of grandeur and space and some impressive town scape views. You'll love the versatility this room offers, whether you want to unwind with a good book or host an intimate gathering.
As for the location, it's simply unbeatable. The flat is conveniently situated next to the historic Pantiles, near public transport links, local amenities, and nearby parks, ensuring everything you need is within reach. Plus, the council tax is in band D.
Location The historic Pantiles is known for its charming Georgian colonnade, the Corn Exchange and Chealybeate spring with a delightful variety of independent shops, art galleries, boutiques, cafés, restaurants and pubs, the summer jazz festivals and regular food and craft markets, all of which you can enjoy from the view of your balcony. The nearby, bustling High Street is linked by the delightful Chapel Place walkway with the mainline station just a little further on.
The Pantiles is very well placed for the neighbouring open spaces of the Common with its network of footpaths. Calverley Park is also within convenient reach and there are both cricket and tennis facilities at the Nevill grounds, off nearby Warwick Park with the renowned Nevill Golf Club about 1.7 miles.
The High Street also offers a wonderful choice of further independent clothing boutiques and retailers, jewellers, cafés such as Fine Grind, Juliets and Arte Bianca, a GAIL's' bakery and restaurants including The Ivy Royal Tunbridge Wells and The Warren.
The mainline station serving London Charing Cross (via London Bridge and Waterloo East) and Cannon Street is about 0.4 miles by foot; the Centaur Commuter Coach also stops near the station.
Communal Entrance
Entrance Hall
Open Plan Kitchen/Reception Room 20'1" x 17'1" (6.12m x 5.2m).
Bedroom One 16'11" x 11'2" (5.16m x 3.4m).
En-Suite Shower Room W.C 6'7" x 5'7" (2m x 1.7m).
Bedroom Two 11'3" x 10'5" (3.43m x 3.18m).
Family Bathroom W.C 9'5" x 5'7" (2.87m x 1.7m).
Leasehold - Share of Freehold Offered with Share of Freehold and Lease Term - 999 Years from 1st January 2023 with 998 years remaining
Service Charge: Approximately £1,500 per annum
Ground Rent : n/a
Lease, ground rent and maintenance details have been provided by the seller, but their accuracy cannot be guaranteed, as we may not have seen a copy of the original lease. Should you proceed with the purchase of this property lease details must be verified by your solicitor.
IMPORTANT NOTE TO PURCHASERS:
We endeavour to make our sales particulars accurate and reliable, however, they do not constitute or form part of an offer or any contract and none is to be relied upon as statements of representation or fact. Any services, systems and appliances listed in this specification have not been tested by us and no guarantee as to their operating ability or efficiency is given. All measurements have been taken as a guide to prospective buyers only, and are not precise. Please be advised that some of the particulars may be awaiting vendor approval. If you require clarification or further information on any points, please contact us, especially if you are traveling some distance to view. Fixtures and fittings other than those mentioned are to be agreed with the seller.
TUN240242/