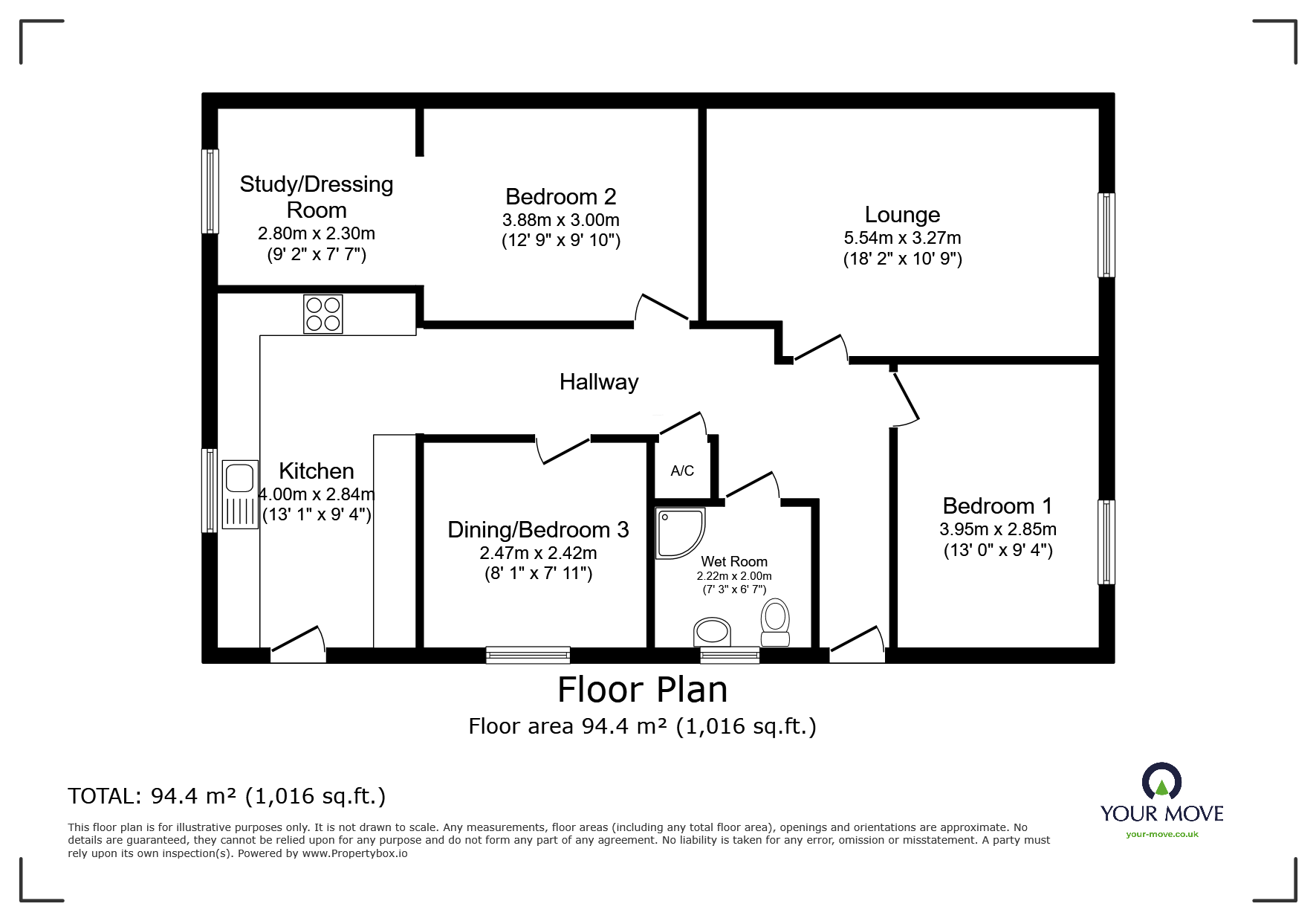3 bed Semi-Detached Bungalow
£400,000
Broadfield Road, Maidstone, Kent, ME15





























Extended semi-detached bungalow, situated in the extremely sought-after Loose Village location. This handsome property is presented in good condition and would make an ideal home for families or couples.
The bungalow boasts three well-appointed bedrooms, all with double bed capacity. The first bedroom is not only spacious but also benefits from an abundance of natural light, this room has been extended and so also has a study/dressing area making the room feel extra spacious. The third bedroom, also offers an ideal space for a dining room, continuing the property's versatile living accommodation.
The property features a large, newly refurbished bathroom with a high-standard wet room, adding a touch of modernity to the home. The kitchen benefits from natural light, a comfortable dining space in the form of a breakfast bar, and direct garden access, offering a perfect setting for family meals or social gatherings. In addition to this it over looks the garden.
The home's main reception room is separate, adorned with large windows that allow for ample daylight, making the room a serene and inviting space to relax or entertain.
Externally, the property features a beautifully maintained garden with two sheds, a patio, a grass area, and side access. An outside workshop/office/salon adds to the property's appeal. Further benefits include a driveway with space for two cars and a front garden.
The property's EPC rating is 'C', indicating an energy-efficient home. This bungalow's charm, location, and features make it an excellent choice for potential buyers seeking a tranquil yet convenient living experience.
This property is available chain free!
Description Extended semi-detached bungalow, situated in the extremely sought-after Loose Village location. This handsome property is presented in good condition and would make an ideal home for families or couples.
The bungalow boasts three well-appointed bedrooms, all with double bed capacity. The first bedroom is not only spacious but also benefits from an abundance of natural light, this room has been extended and so also has a study/dressing area making the room feel extra spacious. The third bedroom, also offers an ideal space for a dining room, continuing the property's versatile living accommodation.
The property features a large, newly refurbished bathroom with a high-standard wet room, adding a touch of modernity to the home. The kitchen benefits from natural light, a comfortable dining space in the form of a breakfast bar, and direct garden access, offering a perfect setting for family meals or social gatherings. In addition to this it over looks the garden.
The home's main reception room is separate, adorned with large windows that allow for ample daylight, making the room a serene and inviting space to relax or entertain.
Externally, the property features a beautifully maintained garden with two sheds, a patio, a grass area, and side access. An outside workshop/office/salon adds to the property's appeal. Further benefits include a driveway with space for two cars and a front garden.
The property's EPC rating is 'C', indicating an energy-efficient home. This bungalow's charm, location, and features make it an excellent choice for potential buyers seeking a tranquil yet convenient living experience.
This property is available chain free!
Location The property is located in the stunning Loose Village, being ideally located to some stunning countryside walks and nature reserves, yet offering every day essentials on your doorstep, which include a Sainsburys supermarket, doctors and popular primary school. Maidstone is only a short distance offering plenty of shopping and restaurants, as well as two mainline stations.
Entrance Hall
Master Bedroom 9'3" (2.82m) by 11'9" (3.58m) plus 7'6" (2.29m) by 9'3" (2.82m).
Bedroom 12'9" x 9'9" (3.89m x 2.97m).
Bedroom Three/Dining room 8' x 8'1" (2.44m x 2.46m).
Sitting Room 10'8" x 19'6" (3.25m x 5.94m).
Kitchen/breakfast room 13'2" x 10'1" (4.01m x 3.07m).
Family wet room 5'9" x 6'2" (1.75m x 1.88m).
External
Office/workshop/salon 7'6" by 5'5" (2.29m by 1.65m).
Rear Garden
Drive Way
Front Garden
IMPORTANT NOTE TO PURCHASERS:
We endeavour to make our sales particulars accurate and reliable, however, they do not constitute or form part of an offer or any contract and none is to be relied upon as statements of representation or fact. Any services, systems and appliances listed in this specification have not been tested by us and no guarantee as to their operating ability or efficiency is given. All measurements have been taken as a guide to prospective buyers only, and are not precise. Please be advised that some of the particulars may be awaiting vendor approval. If you require clarification or further information on any points, please contact us, especially if you are traveling some distance to view. Fixtures and fittings other than those mentioned are to be agreed with the seller.
MAI240406/