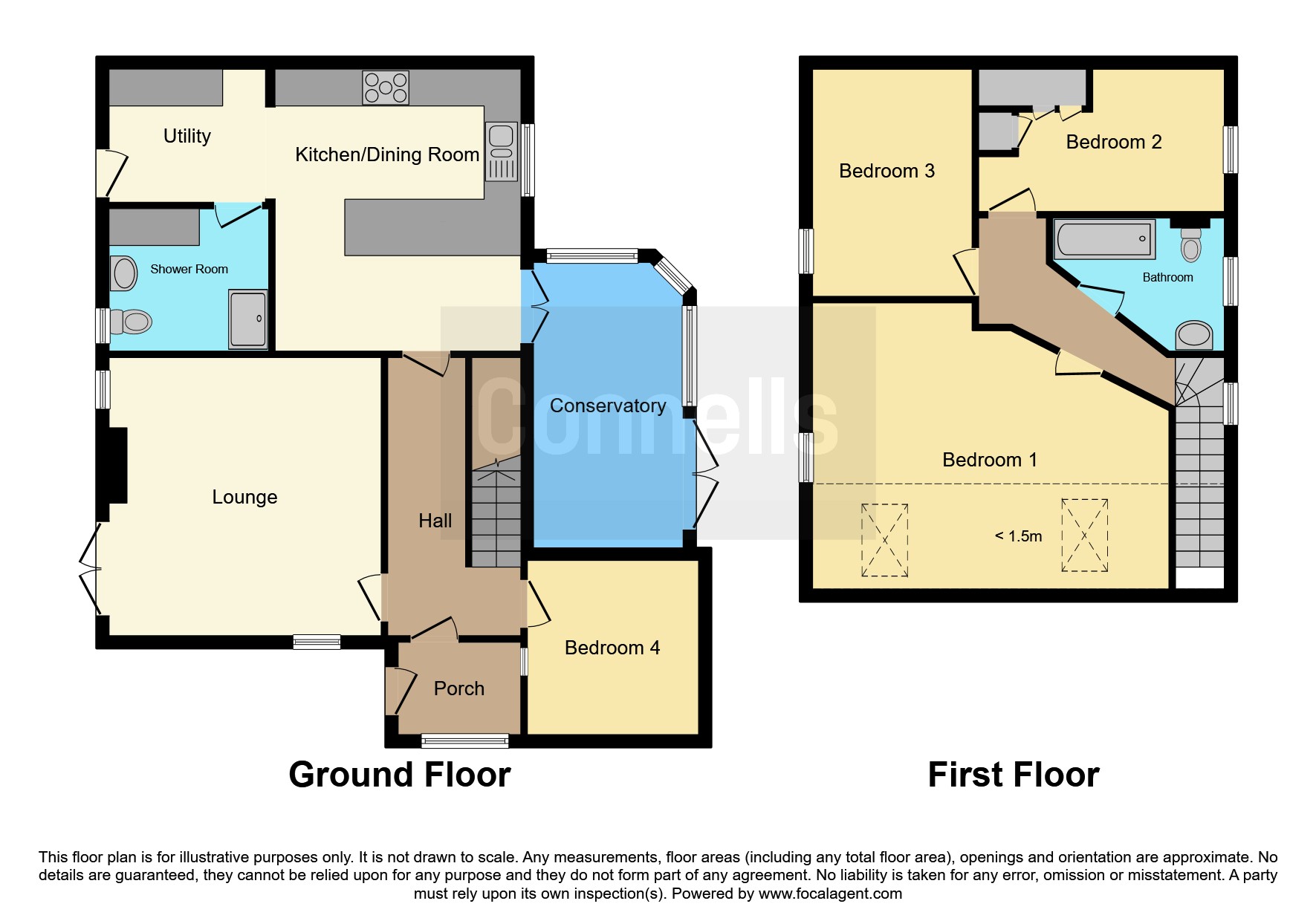4 bed Detached House
£485,000
Coombe Wood Lane, Hawkinge, Folkestone, CT18





































SUMMARY
Welcome to New Milestone, an exceptional four bedroom detached house that perfectly blends modern living with comfort and convenience. With its blend of practical features and stylish design, this property is a must-see for anyone seeking a family-friendly residence in a sought-after location.
DESCRIPTION
Welcome to New Milestone, an exceptional four bedroom detached house that perfectly blends modern living with comfort and convenience. Nestled in a desirable neighbourhood, this stunning property features off-road parking for multiple vehicles, making it ideal for families and guests alike.
As you step inside, you're greeted by a spacious open-plan kitchen diner, a true centrepiece for entertaining and family gatherings. The contemporary kitchen is equipped with high-quality appliances and ample storage, seamlessly flowing into the dining area. Adjacent to the kitchen, the utility room adds functionality, keeping your home organised and clutter-free.
The inviting conservatory provides a tranquil space to relax, overlooking the private wrap-around garden, which offers plenty of room for outdoor activities, gardening, or simply enjoying a peaceful afternoon. This garden is perfect for both entertaining and enjoying quiet moments in nature.
The property boasts two well-appointed bathrooms, ensuring comfort and convenience for all family members. This home also features electric underfloor heating throughout with individual controls in each area.
New Milestone is not just a house; it's a home where cherished memories are made. With its blend of practical features and stylish design, this property is a must-see for anyone seeking a family-friendly residence in a sought-after location. Don't miss the opportunity to make this your dream home.
Council Tax Band: E Tenure: Unknown
Entrance Porch
Entrance Hall
Lounge 14' 11" x 14' 7" ( 4.55m x 4.45m )
Kitchen / Dining Room 13' x 15' ( 3.96m x 4.57m )
Utility Room 7' x 8' 8" ( 2.13m x 2.64m )
Shower Room
Conservatory 9' x 16' 3" ( 2.74m x 4.95m )
Bedroom Four 9' 3" x 9' 2" ( 2.82m x 2.79m )
First Floor Landing
Bedroom One 11' 7" x 17' 9" ( 3.53m x 5.41m )
Bedroom Two 13' 2" x 7' 7" ( 4.01m x 2.31m )
Bedrrom Three 12' 1" x 8' 7" ( 3.68m x 2.62m )
Family Bathroom
Outside Space
Private Garden
Off Road Parking
1. MONEY LAUNDERING REGULATIONS - Intending purchasers will be asked to produce identification documentation at a later stage and we would ask for your co-operation in order that there will be no delay in agreeing the sale.
2. These particulars do not constitute part or all of an offer or contract.
3. The measurements indicated are supplied for guidance only and as such must be considered incorrect.
4. Potential buyers are advised to recheck the measurements before committing to any expense.
5. Connells has not tested any apparatus, equipment, fixtures, fittings or services and it is the buyers interests to check the working condition of any appliances.
6. Connells has not sought to verify the legal title of the property and the buyers must obtain verification from their solicitor.