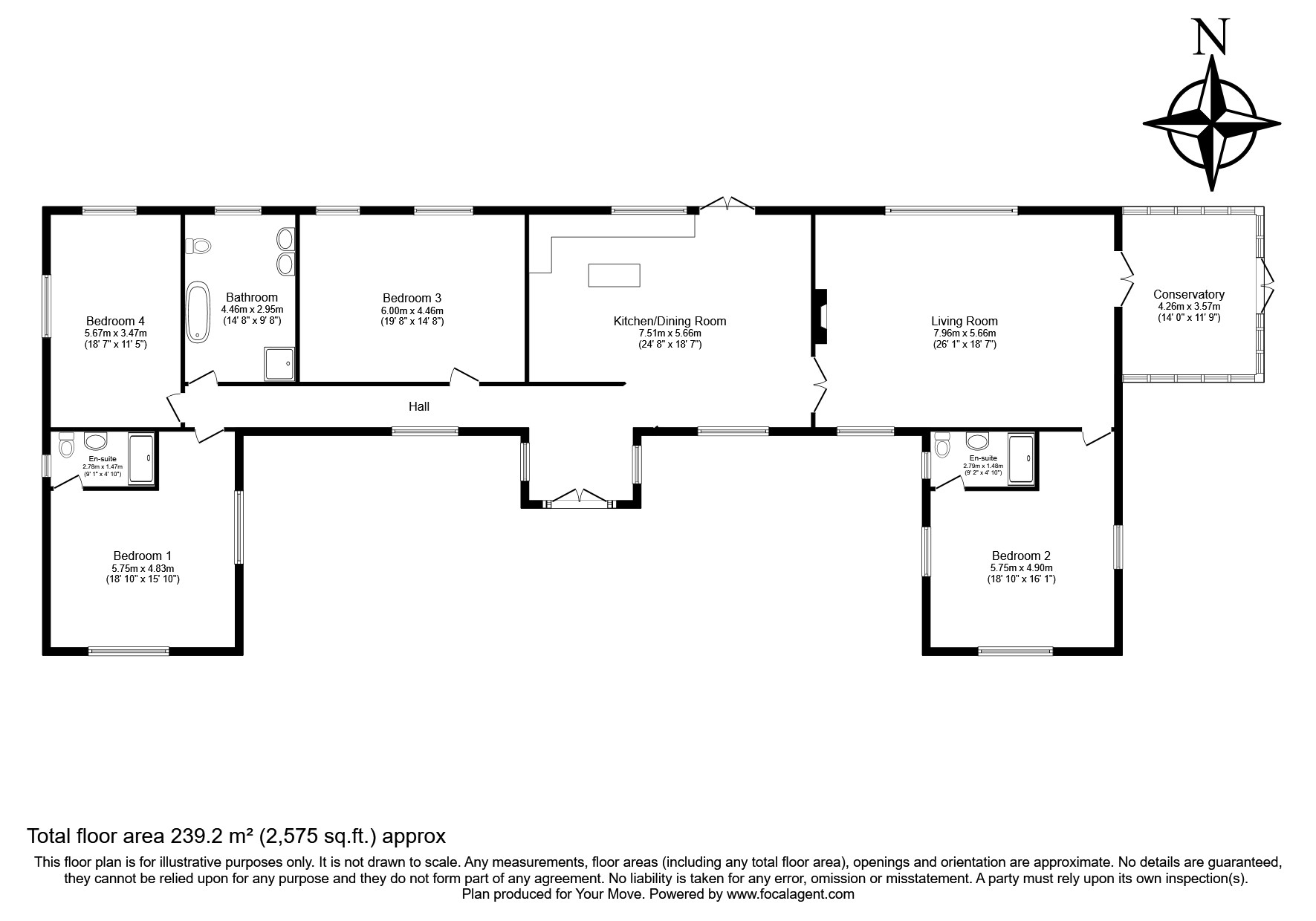4 bed Detached Bungalow
£1,250,000
Bower Lane, Eynsford, Dartford, Kent, DA4











































impeccably situated in a tranquil rural setting, this charming detached bungalow offers the perfect blend of privacy and convenience. Boasting four generously proportioned bedrooms, this property is the epitome of comfortable family living. The well-maintained garden provides a serene outdoor space for relaxation and recreation, while the conservatory offers a bright and airy extension to the living area. With the added convenience of off-street parking, this home ticks all the boxes for modern family living. Furthermore, the property is offered chain-free, ensuring a smooth and hassle-free transaction. Don't miss this opportunity to own a beautifully converted house in a picturesque location. Contact us today to arrange a viewing and make this dream home your reality.
The property sits a short distance away from this popular village. Eynsford has a thriving village community, many period properties, castle ruins, local shops, churches, restaurants, village general store and butcher. Close by is the highly regarded Anthony Roper school. Sitting at the foot of the picturesque Darenth Valley, the village has a station with services to London on the Victoria/Blackfriars line and a bus service to a number of grammar and academy schools close by. Eynsford Station is close by offering services to London on the Victoria/Blackfriars line. Many visitors are attracted to the ancient ford and medieval bridge together with the ruins of Lullingstone Castle. There are a number of activities available to all age groups in the village and for those who enjoy outdoor pursuits many walks and a golf course close by. Almost 7 miles away is the popular Bluewater Complex offering a wide range of shopping facilities, sports/cinema and restaurants . Access to the M25 and M20 motorways. Sevenoaks Town Centre is almost 6 miles away with a wide range of shops, restaurants, cinema/theatre complex and a mainline station with fast services to London on the Charing Corss/Cannon Street line taking about 30 minutes.
Location The property sits a short distance away from this popular village. Eynsford has a thriving village community, many period properties, castle ruins, local shops, churches, restaurants, village general store and butcher. Close by is the highly regarded Anthony Roper school. Sitting at the foot of the picturesque Darenth Valley, the village has a station with services to London on the Victoria/Blackfriars line and a bus service to a number of grammar and academy schools close by. Eynsford Station is close by offering services to London on the Victoria/Blackfriars line. Many visitors are attracted to the ancient ford and medieval bridge together with the ruins of Lullingstone Castle. There are a number of activities available to all age groups in the village and for those who enjoy outdoor pursuits many walks and a golf course close by. Almost 7 miles away is the popular Bluewater Complex offering a wide range of shopping facilities, sports/cinema and restaurants . Access to the M25 and M20 motorways. Sevenoaks Town Centre is almost 6 miles away with a wide range of shops, restaurants, cinema/theatre complex and a mainline station with fast services to London on the Charing Corss/Cannon Street line taking about 30 minutes.
The Property impeccably situated in a tranquil rural setting, this charming detached bungalow offers the perfect blend of privacy and convenience. Boasting four generously proportioned bedrooms, this property is the epitome of comfortable family living. The well-maintained garden provides a serene outdoor space for relaxation and recreation, while the conservatory offers a bright and airy extension to the living area. With the added convenience of off-street parking, this home ticks all the boxes for modern family living. Furthermore, the property is offered chain-free, ensuring a smooth and hassle-free transaction. Don't miss this opportunity to own a beautifully converted house in a picturesque location. Contact us today to arrange a viewing and make this dream home your reality.
Entrance Hall
Kitchen/Diner 24'8" x18'7" (7.52m x5.66m).
Living Room 26'1" x 18'7" (7.95m x 5.66m).
Conservatory 14 x 11'9" (14 x 3.58m).
Master Bedroom 18'10" x 15'10" (5.74m x 4.83m).
En-suite 9'1" x 4'10" (2.77m x 1.47m).
Bedroom Two 18'10" x 16'1" (5.74m x 4.9m).
En-suite 9'2" x 4'10" (2.8m x 1.47m).
Bedroom Three 19'8" x 14'8" (6m x 4.47m).
Bedroom Four 18'7" x 11'5" (5.66m x 3.48m).
Family Bathroom 14'8" x 9'8" (4.47m x 2.95m).
Garden
Driveway
IMPORTANT NOTE TO PURCHASERS:
We endeavour to make our sales particulars accurate and reliable, however, they do not constitute or form part of an offer or any contract and none is to be relied upon as statements of representation or fact. Any services, systems and appliances listed in this specification have not been tested by us and no guarantee as to their operating ability or efficiency is given. All measurements have been taken as a guide to prospective buyers only, and are not precise. Please be advised that some of the particulars may be awaiting vendor approval. If you require clarification or further information on any points, please contact us, especially if you are traveling some distance to view. Fixtures and fittings other than those mentioned are to be agreed with the seller.
SWN240021/