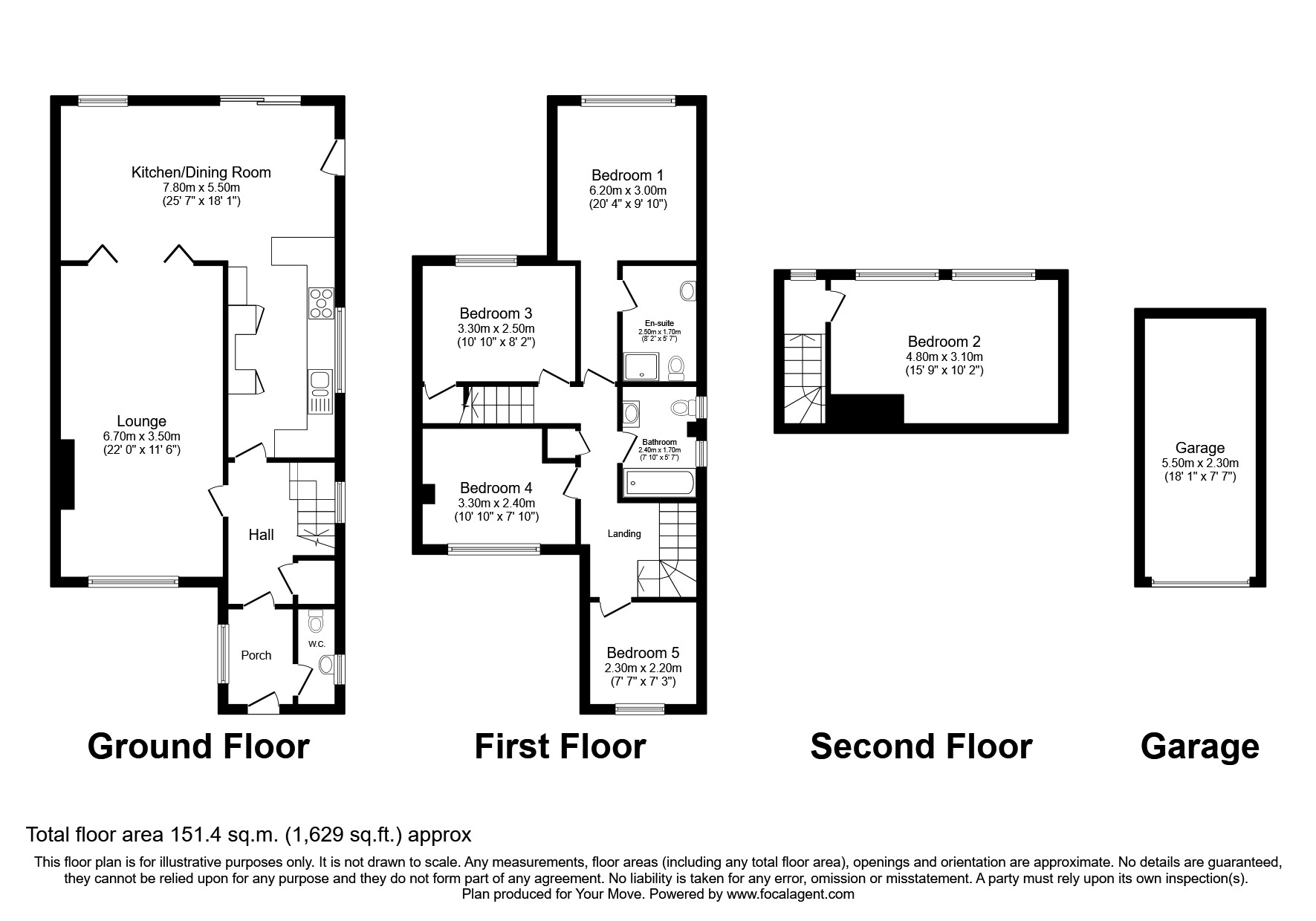5 bed Semi-detached House
£500,000
Sycamore Drive, Aylesford, Kent, ME20



























This impressive extended semi-detached house could be the perfect family home and is situated on the very popular 'Greenacre' estate in Aylesford with close links to the M20/M2 motorways, ample local amenities such as shops, restaurants and pubs and offers beautiful walks through the adjacent parks. Internally the property will not disappoint with a welcoming porch and entrance hall leading to a handy downstairs W.C. a vast sitting room with bi-fold doors into a stunning extended kitchen/dining room which boasts a breakfast bar, high end integrated appliances including a Rangemaster style oven and wine cooler and rear garden access making this large living space ideal for those who like to host! Upstairs you will find 2 further floors, the first of which houses 4 bedrooms including a master suite with fitted wardrobes and ensuite shower room, 2 substantial double bedrooms and a large single. You will also find a newly fitted stylish family bathroom and great storage. The loft has been cleverly converted by the current owners to offer another brilliant space with plenty of room for fitted wardrobes, stunning views across parts of Aylesford and a vanity area, the perfect space for those wanting a bit more freedom! Externally the property has a drive and garage for 3/4 cars as well as a freshly laid part decked, part lawn rear garden that is summer ready! EPC grade D.
Description This impressive extended semi-detached house could be the perfect family home and is situated on the very popular 'Greenacre' estate in Aylesford with close links to the M20/M2 motorways, ample local amenities such as shops, restaurants and pubs and offers beautiful walks through the adjacent parks. Internally the property will not disappoint with a welcoming porch and entrance hall leading to a handy downstairs W.C. a vast sitting room with bi-fold doors into a stunning extended kitchen/dining room which boasts a breakfast bar, high end integrated appliances including a Rangemaster style oven and wine cooler and rear garden access making this large living space ideal for those who like to host! Upstairs you will find 2 further floors, the first of which houses 4 bedrooms including a master suite with fitted wardrobes and ensuite shower room, 2 substantial double bedrooms and a large single. You will also find a newly fitted stylish family bathroom and great storage. The loft has been cleverly converted by the current owners to offer another brilliant space with plenty of room for fitted wardrobes, stunning views across parts of Aylesford and a vanity area, the perfect space for those wanting a bit more freedom! Externally the property has a drive and garage for 3/4 cars as well as a freshly laid part decked, part lawn rear garden that is summer ready! EPC grade D.
Location Aylesford is a suburb of Maidstone with good road access to the motorway and Rail networks. Close to a large variety of local amenities including major retailers and local traders alike. Good schools and transport links just add to reason as to why this is such a sought after area.
Our View We feel this well designed family house could be a forever home for one lucky family, as it has been for the current owners. With extended living space, ample off road parking, great location and 5 large bedrooms, you will be hard pushed to find value for money like this! Call the sales team before it is sold!
Tenure Freehold
Council Tax Information Local authority - Tonbridge & Malling
Council tax band - D
Porch
Entrance Hall
Downstairs W.C
Sitting Room 22' x 11'6" (6.7m x 3.5m).
Kitchen/Diner/Breakfast Room 25'7" x 18'1" (7.8m x 5.5m).
First Floor Landing
Bedroom 1 20'4" x 9'10" (6.2m x 3m).
Ensuite
Bedroom 3 10'10" x 8'2" (3.3m x 2.5m).
Bedroom 4 10'10" x 7'10" (3.3m x 2.4m).
Family Bathroom 7'10" x 5'7" (2.4m x 1.7m).
Bedroom 5 7'7" x 7'3" (2.3m x 2.2m).
Second Floor
Bedroom 2 15'9" x 10'2" (4.8m x 3.1m).
Vanity Area
Driveway
Garage 18'1" x 7'7" (5.5m x 2.3m).
Rear Garden
IMPORTANT NOTE TO PURCHASERS:
We endeavour to make our sales particulars accurate and reliable, however, they do not constitute or form part of an offer or any contract and none is to be relied upon as statements of representation or fact. Any services, systems and appliances listed in this specification have not been tested by us and no guarantee as to their operating ability or efficiency is given. All measurements have been taken as a guide to prospective buyers only, and are not precise. Please be advised that some of the particulars may be awaiting vendor approval. If you require clarification or further information on any points, please contact us, especially if you are traveling some distance to view. Fixtures and fittings other than those mentioned are to be agreed with the seller.
MAI240518/