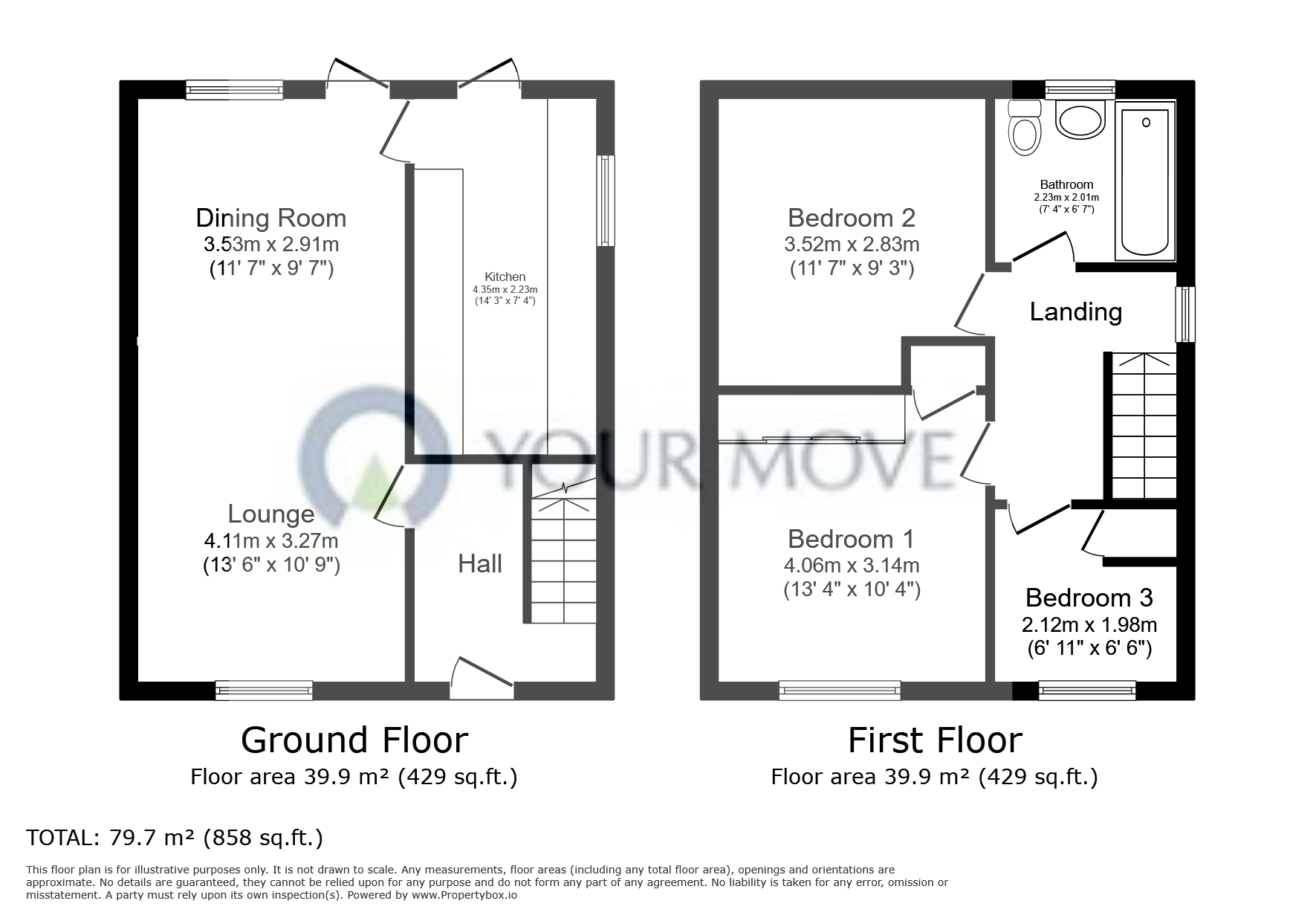3 bed Semi-detached House
£375,000
Birling Avenue, Bearsted, Maidstone, Kent, ME14



























Offered is a charming three-bedroom, semi-detached property, currently listed for sale. Although the property requires modernisation, it presents an exciting opportunity to personalise the space and create a home that suits your style and needs.
The accommodation includes one reception room being a through lounge/diner, one kitchen, and three bedrooms. The dining area of the reception room boasts views and access to the garden, making it an ideal space for relaxing or entertaining guests. The kitchen, while not detailed, is the heart of the home and offers potential for the new owner to update and personalise.
The sleeping accommodation consists of three bedrooms. The master bedroom is a generous size with the added convenience of built-in wardrobes. The second bedroom is also a double, benefitting from an abundance of natural light, while the third bedroom is a single, perfect for use as a child's bedroom or home office.
While an Energy Performance Certificate (EPC) rating of D indicates the house is not currently the most energy-efficient, it does suggest there's ample opportunity for improvement, boosting the property's environmental credentials and potentially reducing energy costs.
This property is ideal for families ready to embark on their next project. Come and see the potential for yourself.
Description On offer is a charming three-bedroom, semi-detached property, currently listed for sale. Although the property requires modernisation, it presents an exciting opportunity to personalise the space and create a home that suits your style and needs.
The accommodation includes one reception room being a through lounge/diner, one kitchen, and three bedrooms. The dining area of the reception room boasts views and access to the garden, making it an ideal space for relaxing or entertaining guests. The kitchen, while not detailed, is the heart of the home and offers potential for the new owner to update and personalise.
The sleeping accommodation consists of three bedrooms. The master bedroom is a generous size with the added convenience of built-in wardrobes. The second bedroom is also a double, benefitting from an abundance of natural light, while the third bedroom is a single, perfect for use as a child's bedroom or home office.
While an Energy Performance Certificate (EPC) rating of D indicates the house is not currently the most energy-efficient, it does suggest there's ample opportunity for improvement, boosting the property's environmental credentials and potentially reducing energy costs.
This property is ideal for families ready to embark on their next project. Come and see the potential for yourself.
Location Please note, the property is chain-free, streamlining the purchasing process and making it an attractive proposition for those looking to move without delay. The location is highly sought-after, with excellent public transport links, schools, and local amenities close by. In addition, the strong local community spirit is a boon for families, further enhancing the property's appeal.
Entrance Hall 6'1" x 11'6" (1.85m x 3.5m).
Lounge Area 10'9" x 13'6" (3.28m x 4.11m).
Dining Area 11'7" x 9'7" (3.53m x 2.92m).
Kitchen 7'4" x 11'6" (2.24m x 3.5m).
Stairs too
Master Bedroom 10'4" x 13'4" (3.15m x 4.06m).
Bedroom Two 9'6" x 11'7" (2.9m x 3.53m).
Bedroom Three 6'6" x 6'11" (1.98m x 2.1m).
External
Garage
Rear Garden
Drive way
IMPORTANT NOTE TO PURCHASERS:
We endeavour to make our sales particulars accurate and reliable, however, they do not constitute or form part of an offer or any contract and none is to be relied upon as statements of representation or fact. Any services, systems and appliances listed in this specification have not been tested by us and no guarantee as to their operating ability or efficiency is given. All measurements have been taken as a guide to prospective buyers only, and are not precise. Please be advised that some of the particulars may be awaiting vendor approval. If you require clarification or further information on any points, please contact us, especially if you are traveling some distance to view. Fixtures and fittings other than those mentioned are to be agreed with the seller.
MAI240254/