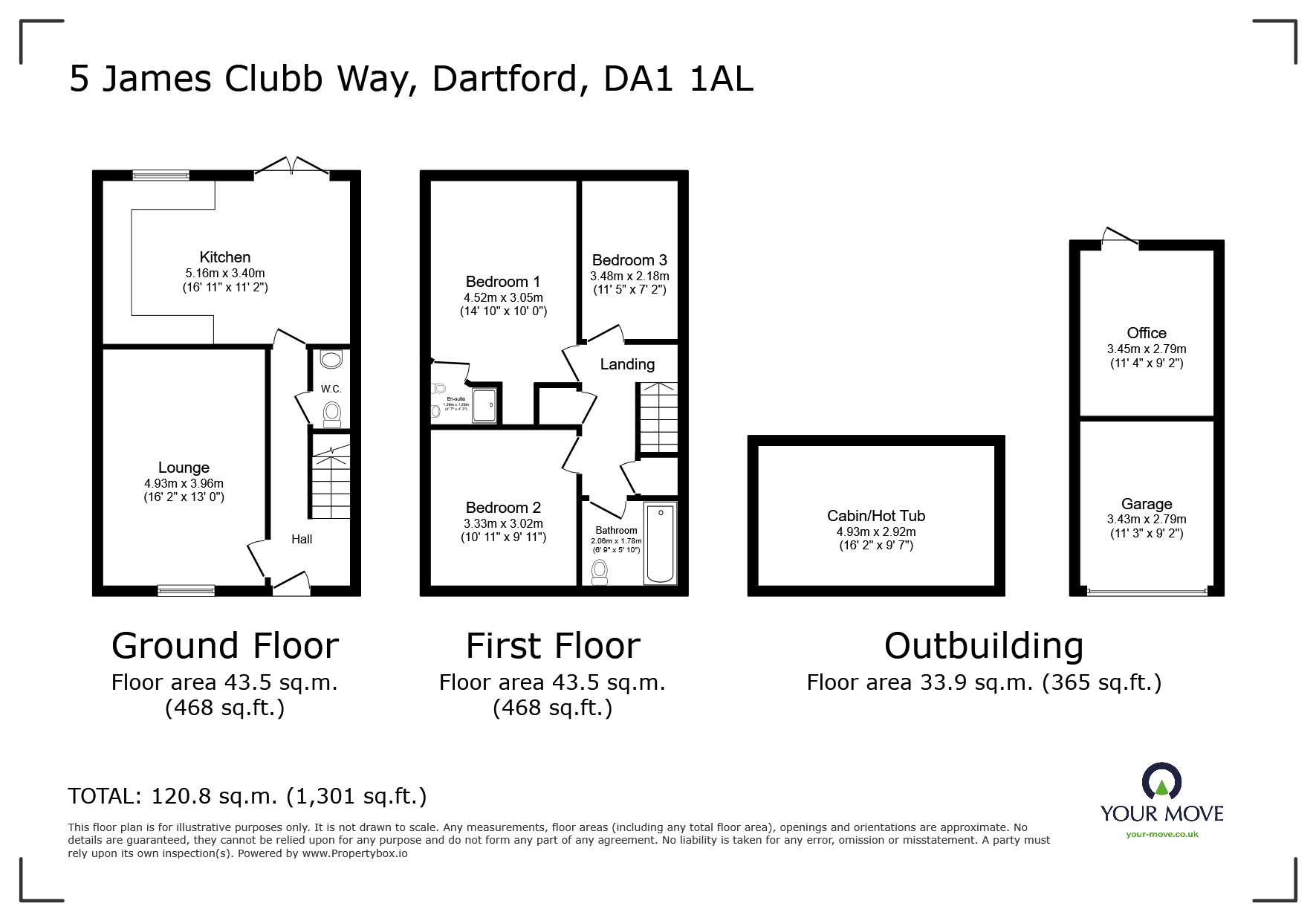3 bed Detached House
£550,000
James Clubb Way, Dartford, Kent, DA1



































Your Move Dartford presents for sale: A delightful detached house in a secluded, peaceful development close to the town centre. This property, in good condition, offers an excellent opportunity for families seeking a quiet lifestyle with all local amenities within easy reach. With three bedrooms, two of which are doubles and one boasting an en-suite, the property provides ample living space.
The house features a large, separate reception room and a modern, open-plan kitchen with dining space, natural light, and modern appliances. The property benefits from two bathrooms; a large main bathroom and a convenient en-suite attached to the master bedroom, as well as a downstairs W/C.
Outside, a generous garden provides a tranquil place to relax or entertain, complete with a hot tub and cabin. Additional unique features include a garage, which has been thoughtfully converted into an office space, and off-street parking.
The property holds an EPC rating of B and falls under council tax band E. Notably, this property is offered chain-free, providing an easier transition for potential buyers. Schools and green spaces are within close proximity, further enhancing the appeal of this charming home.
PROPERTY Your Move Dartford presents for sale: A delightful detached house in a secluded, peaceful development close to the town centre. This property, in good condition, offers an excellent opportunity for families seeking a quiet lifestyle with all local amenities within easy reach. With three bedrooms, two of which are doubles and one boasting an en-suite, the property provides ample living space.
The house features a large, separate reception room and a modern, open-plan kitchen with dining space, natural light, and modern appliances. The property benefits from two bathrooms; a large main bathroom and a convenient en-suite attached to the master bedroom, as well as a downstairs W/C.
Outside, a generous garden provides a tranquil place to relax or entertain, complete with a hot tub and cabin. Additional unique features include a garage, which has been thoughtfully converted into an office space, and off-street parking.
The property holds an EPC rating of B and falls under council tax band E. Notably, this property is offered chain-free, providing an easier transition for potential buyers. Schools and green spaces are within close proximity, further enhancing the appeal of this charming home.
Lounge 16'2" x 13' (4.93m x 3.96m).
Kitchen 16'11" x 11'2" (5.16m x 3.4m).
Downstairs W/C
Bedroom 1 14'10" x 10' (4.52m x 3.05m).
En-Suite
Bedroom 2 10'11" x 9'11" (3.33m x 3.02m).
Bedroom 3 11'5" x 7'2" (3.48m x 2.18m).
Bathroom 6'9" x 5'10" (2.06m x 1.78m).
Cabin/Hot Tub 16'2" x 9'7" (4.93m x 2.92m).
Garage 11'3" x 9'2" (3.43m x 2.8m).
Office 11'4" x 9'2" (3.45m x 2.8m).
IMPORTANT NOTE TO PURCHASERS:
We endeavour to make our sales particulars accurate and reliable, however, they do not constitute or form part of an offer or any contract and none is to be relied upon as statements of representation or fact. Any services, systems and appliances listed in this specification have not been tested by us and no guarantee as to their operating ability or efficiency is given. All measurements have been taken as a guide to prospective buyers only, and are not precise. Please be advised that some of the particulars may be awaiting vendor approval. If you require clarification or further information on any points, please contact us, especially if you are traveling some distance to view. Fixtures and fittings other than those mentioned are to be agreed with the seller.
DAF240590/