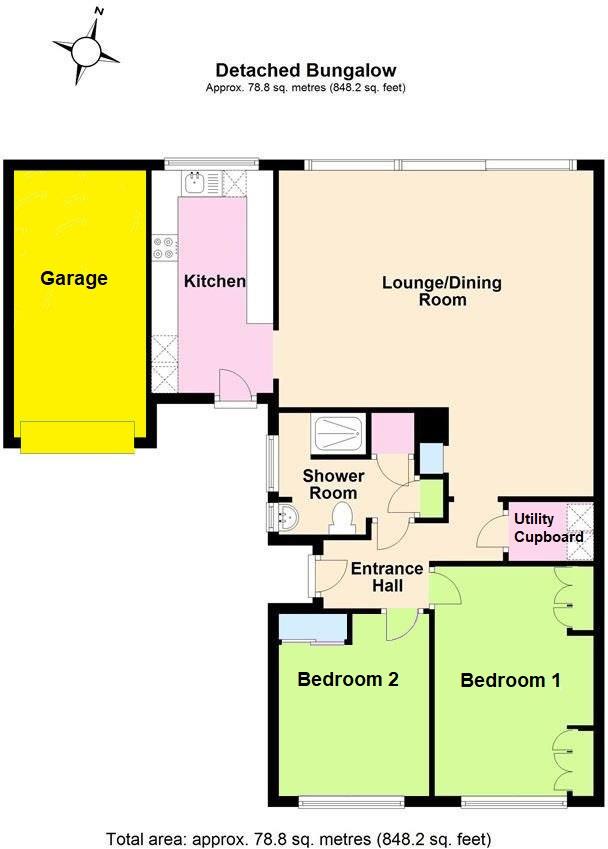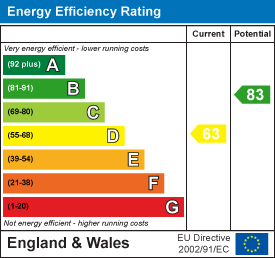2 bed Detached Bungalow
£495,000
Norview Road, Whitstable
























INSPIRING AND SPECTACULAR PANORAMIC VIEWS OVER THE WHITSTABLE LANDSCAPE TO THE SEA AND BEYOND
Situated in a highly sought after elevated position, this attractively presented bungalow provides well-proportioned accommodation and is ready to move straight in.
Sea views can be appreciated from the spacious lounge/diner and kitchen in addition to the superb, decked sun terrace, a peaceful and perfect vantage point to enjoy an ever changing and captivating vista.
This appealing home comprises entrance hall, two double bedrooms both with built-in wardrobes, a modern kitchen, lounge/diner with patio doors to the sun terrace and a smart shower room. There is a very useful utility cupboard with plumbing for a washing machine and space for storage.
The vendors have improved the lower section of the garden with new steps down to a recently laid lawn.
A long driveway providing ample off-street parking and a detached garage with power and light are the finishing touches.
This lovely home provides an excellent opportunity to enjoy the benefits and lifestyle of coastal living
Recessed Porch
Upvc double glazed entrance door to the entrance hall.
Entrance Hall
Radiator. Double power point. Loft access via fitted ladder to partly boarded loft with light. Central heating controls. Utility cupboard housing combination gas boiler, plumbing for the washing machine, fitted shelves, light and laminate flooring.
Lounge/Diner
6.20m max x 5.92m max (20'4 max x 19'5 max)
Upvc double glazed patio doors to the rear with views over the landscape to the sea and beyond. A large sun terrace is accessed via the patio doors. Two radiators. Four wall light points.
Kitchen
4.34m x 2.29m (14'3 x 7'6)
Upvc double glazed window to the rear with views over the landscape to the sea and beyond. Matching range of wall, base and drawer units. Under unit lighting. Worktop with matching upstand. Stainless steel sink unit with mixer tap. Ceramic hob. AEG double oven and grill. Freestanding fridge/freezer. Space for tumble dryer. Partially tiled walls. Inset downlighters. Laminate flooring. Upvc double glazed door to the front.
Bedroom 1
4.34m x 3.00m (14'3 x 9'10)
Upvc double glazed window to the front. Range of built-in furniture. Radiator.
Bedroom 2
2.84m x 2.84m to front wardrobes (9'4 x 9'4 to fro
Upvc double glazed window to the front. Built-in double wardrobe with sliding mirror doors. Radiator.
Shower Room
2.59m max x 2.31m max (8'6 max x 7'7 max)
Two Upvc double glazed obscure windows to the front. Fully tiled shower enclosure with thermostat controlled shower, fixed shower head and hand held shower attachment, vanity unit with inset wash hand basin with cupboards and drawers under and close coupled WC. Heated towel rail. Two storage cupboards with fitted shelves. Feature wood panelling. Tiled floor.
Garage
Up and over door to the front. Power and light.
Rear Garden
Fabulous sea views from the sun deck. Steps down to lawn area. Timber shed with power and light. Gated side access.
Tenure
This property is Freehold.
Council Tax Band
Band C : £1,952.69 2024/25(may we respectfully suggest that interested parties make their own investigations)
Location & Amenities
There is a general store and post office in Joy Lane (0.5 miles) and the popular Rose in Bloom restaurant and public house (0.3 miles) approximately 7 minutes on foot. The beach (0.4 miles) with coastal walks into Whitstable.Estuary View Medical Centre (1.3 miles) & Prospect Retail Park (1. Miles). Whitstable Railway Station (1.6 miles) with services to London Victoria, London Bridge and London St Pancras.The Cathedral City of Canterbury with more extensive shopping facilities (6.4 miles). The A299 is easily accessible and provides a link to the A2/M2.
Agent's Note
Measurements and the floorplan are intended as a guide.