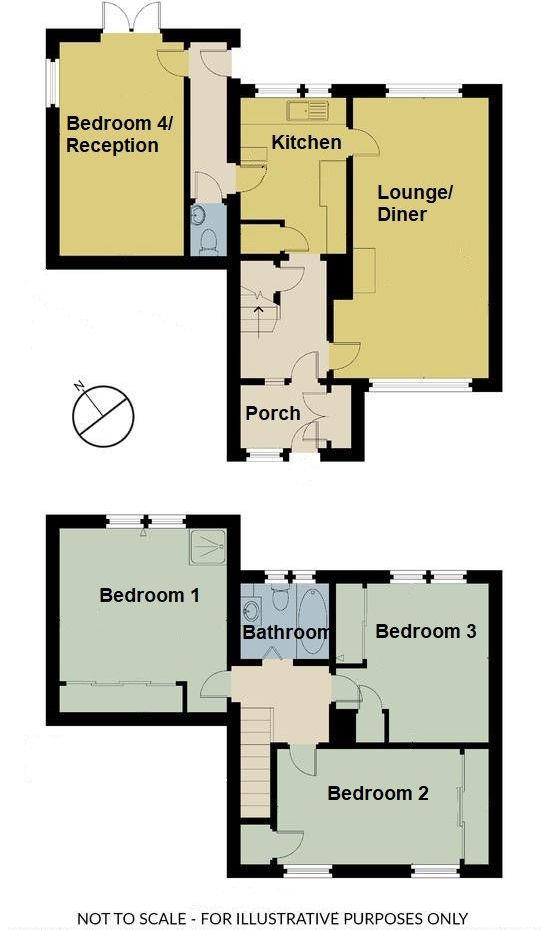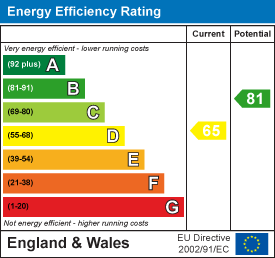4 bed Semi-detached House
£410,000
Millstream Close, Whitstable






























Located in a pleasant cul-de-sac away from passing traffic, this much-loved family home is for sale chain free.
A new owner will benefit from improvements recently carried out; a newly fitted kitchen and bathroom together with brand new flooring throughout.
Offering versatile and extended four-bedroom accommodation, this house is remarkably spacious.
A very useful enclosed porch leads to the entrance hall, dual aspect lounge/diner, kitchen, cloakroom and inner hallway with a door to the rear garden and access to the fourth bedroom or second reception room. Three double bedrooms and a family bathroom occupy the first floor.
Favourably situated, a range of amenities are nearby, including the vibrant high street with its array of trendy independent retailers, a superb selection of celebrated restaurants, chic boutiques, delicatessens and cafes; the railway station is but a stone s throw away, a few minutes on foot (161m), with fast and frequent services to London.
A mature and very private rear garden, together with the benefit of a garage situated in a nearby block, complete this home.
Enjoy and embrace a coastal lifestyle in a thriving and delightful seaside town.
Entrance Porch
2.53 x 1.45 (8'3 x 4'9 )
UPVC double glazed door and window to the front. Large built-in cloaks cupboard with hanging rail and shelf. Radiator. Double power points. UPVC frosted double glazed door and window to the entrance hall.
Entrance Hall
2.68 x 1.95 (8'9 x 6'4 )
Under-stairs storage cupboard. Radiator. Wall mounted thermostat control for central heating. Single power point. Stairs to the first floor.
Lounge/Diner
6.35m x 3.53m narrowing to 3.05m (20'10 x 11'7 n
UPVC double glazed windows to the front and rear. Two radiators. Tiled fireplace. Telephone point. TV aerial.
Kitchen
3.56m max x 2.39m (11'8 max x 7'10 )
UPVC double glazed window overlooking the rear garden. Matching range of wall, base and drawer units. Built-in pantry with shelves. Four ring gas hob with electric oven and grill below. Stainless steel sink unit. Space for fridge and space for washing machine. Tiled splashback. Tile effect laminate flooring.
Inner Hallway
Radiator. Double power point. UPVC double glazed door to the rear garden. Door to cloakroom and door to bedroom 4 or second reception room.
Cloakroom
1.16 x 0.82 (3'9 x 2'8 )
Close coupled WC and wall mounted wash hand basin with splashback tiling. Radiator. Wall mounted fitted cupboard.
Bedroom 4 / Second Reception Room
4.22m x 2.84m (13'10 x 9'4 )
UPVC double glazed French doors to the rear garden and UPVC double glazed window to the side. Radiator. Telephone and TV points.
Landing
Radiator. Loft access via fitted loft ladder to party boarded loft.
Bedroom 1
4.22m x 3.81m (13'10 x 12'6)
UPVC double glazed window overlooking the rear garden. Wall of built-in wardrobes. Radiator. Telephone point.
Bedroom 2
4.27m x 2.62m (14' x 8'7)
UPVC double glazed windows to the front. Fitted wardrobes with sliding doors. Built-in cupboard with hanging rail and shelf. Radiator.
Bedroom 3
3.61m x 3.56m (11'10 x 11'8 )
UPVC double glazed window overlooking the rear garden. Fitted double wardrobe with sliding doors. Cupboard housing Worcester combination boiler. Radiator.
Bathroom
2.01m x 1.73m (6'7 x 5'8 )
UPVC double glazed frosted window to the rear. Suite comprising bath with mixer tap and electric shower over, vanity unit with inset wash hand basin and cupboards below and close coupled WC. Chrome heated towel rail. Partially tiled walls. Tile effect laminate flooring. Bi-folding door.
Rear Garden
18.90m max x 17.98m (approx measurements) (62'0 m
The main garden is triangular shaped with a variety of mature planting, a fish pond, lawn, and paved patio. Timber shed.
Courtyard Garden
Small courtyard garden ideal for discreet bin storage. Pedestrian gated access to the front.
Front Garden
Low maintenance laid to paving and partially enclosed with a low level brick wall. Exterior light. Pedestrian gate to the courtyard garden.
Tenure
This property is Freehold.
Council Tax Band
Band D - £ 2,196.77 2024/25(may we respectfully request that interested parties make their own enquiries)
Location & Amenities
There are a selection of well regarded schools in Whitstable and Tankerton.Canterbury (approx 7 miles) offers an extensive selection of shops, restaurants and leisure facilities such as the Marlowe Theatre and a range of educational facilities including Kent University. The A299 is nearby (1.4 miles) and provides convenient access to the A2/M2.Excellent medical facilities are available at Estuary View Medical Centre where minor ops and minor injury facilities are also available.