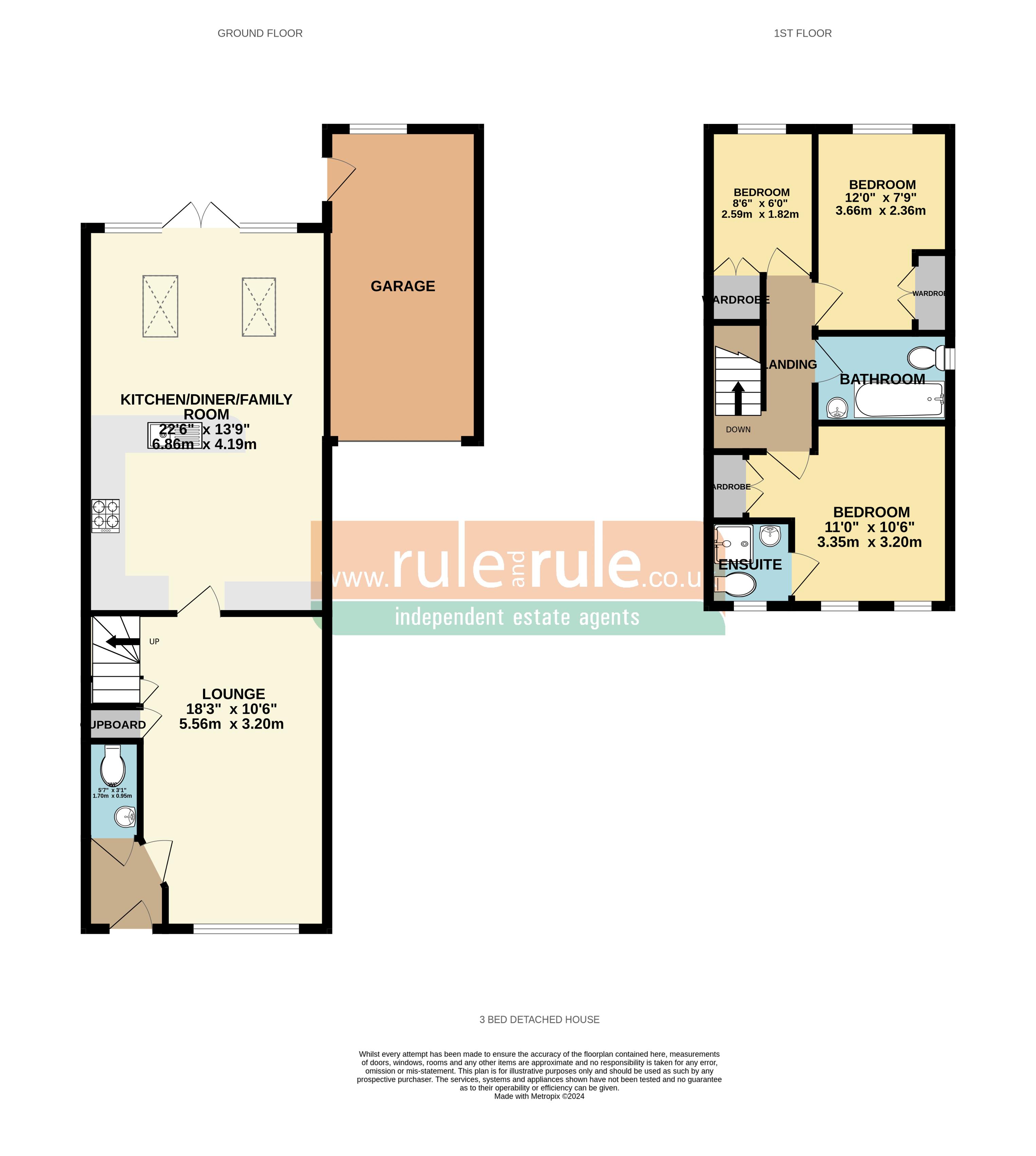3 bed Detached House
£360,000
Sheerness, Minster, Kent

























Come take a look at this extended, 3 bedroom detached home, immaculately presented with an extended kitchen/family room which really is a stunning addition to the property.
The kitchen comprises a range of modern midnight blue units complimented with white worktops, a gas hob and electric double oven and space for an American style fridge freezer. This leads onto the extended, vaulted ceiling dining/living area, perfect for modern living, with wide patio doors to the rear garden.
The lounge has been well thought out with built in bespoke entertainment units. There is also a downstairs WC as well. Take note of the Luxury Vinyl Tiles (LVT) flooring fitted throughout the ground floor! Onto the First floor where you will find 3 bedrooms, with the master having an en-suite shower room. Finally, there's a modern white family bathroom.
Outside to front is ample parking and an attached garage to the right. To the rear, is a lawned area and a fully functioning home office or a multi-use use room. To the rear of the garage is a handy utility area extension, housing the washing machine among other appliances.
This really is a turn-key home where you will have nothing to do than to move in on the day of completion and enjoy this, not to be missed family home. Call Rule and Rule to arrange a viewing today.
Entrance Hall
Door to...
WC
Low level WC, wash hand basin, radiator panel.
Lounge
18' 3'' x 10' 6'' (5.56m x 3.20m)
Luxury Vinyl Tiled floor (LVT), double glazed window, radiator x2, fitted entertainment unit for flat screen TV, electric fireplace, stairs to first floor.
Kitchen-Diner/Family Room
22' 6'' x 13' 9'' (6.85m x 4.19m)
LVT flooring, range of quality shaker styler wall and floor cabinets with complimenting white work tops with inset sink unit, gas hob, built in double oven, space for fridge-freezer, spotlights, velux roof windows to dining area, utility space to back of garage with boiler and plumbing for washing machine. Patio doors to garden.
Landing
Door to...
Bedroom 1
11' 0'' x 10' 6'' (3.35m x 3.20m)
Carpet, built in wardrobe, radiator panel, spotlights, double glazed window, door to...
En-suite
Tiled floor and walls, low level WC, tiled shower stall, wash hand basin, heated towel rail, double glazed window.
Bedroom 2
12' 0'' x 7' 9'' (3.65m x 2.36m)
Carpeted floor, radiator panel, storage cupboard, double glazed window.
Bedroom 3
8' 6'' x 6' 0'' (2.59m x 1.83m)
Carpeted floor, radiator panel, double glazed window.
Family Bathroom
Tiled floor, panel bath with shower over, wash hand basin, low level WC, double glazed window, spotlights.
Outside
Ample parking to front with an attached single garage to side. Rear garden well maintained with lawn, flower beds, paved patio, fenced perimeter and a timber framed home office, insulated and double glazed with power and light too.