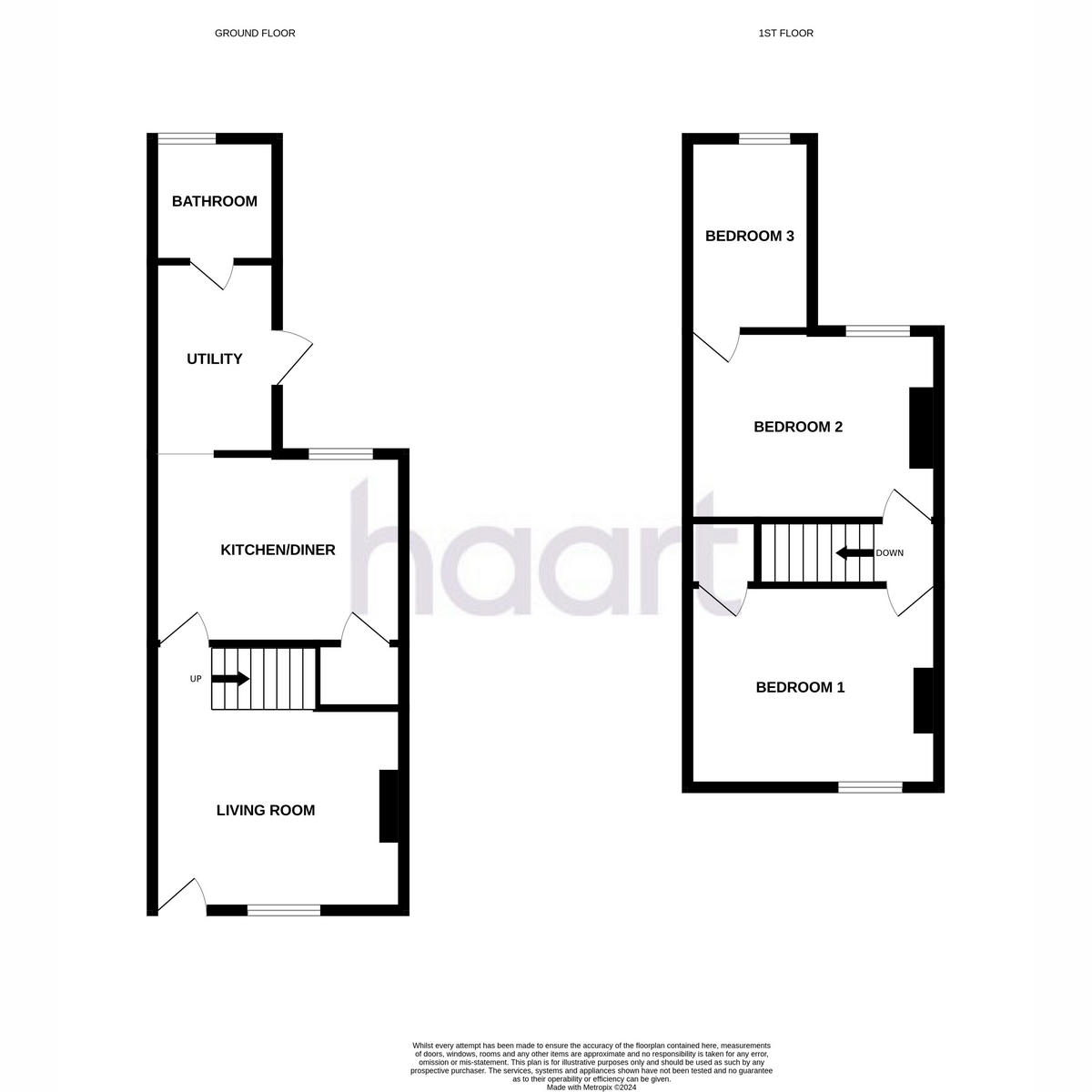3 bed Terraced
£250,000
Church Street, Rochester





























This charming terrace house is nestled in a peaceful cul-de-sac right in the heart of historic Rochester, offering the perfect blend of modern comfort and period charm. The property has undergone an impressive renovation by the current owner, leaving it in excellent condition and ready to move in.Upon entering the home, you'll find two separate reception rooms. The first provides a warm and inviting space for relaxing or entertaining, while the second boasts a stunning, modern kitchen with high-quality finishes. Adjacent to the kitchen is a practical utility area, along with a sleek ground-floor shower room, combining style with convenience.On the first floor, the accommodation comprises two spacious double bedrooms, offering ample natural light and storage options. A third bedroom, accessible through the second bedroom, could serve as a versatile space-perfect for a home office, dressing room, or nursery.This property presents a unique opportunity to acquire a beautifully renovated home, offering both character and contemporary living. Don't miss your chance to book a viewing and see this stunning cottage for yourself.LocationThe house is situated in an exceptionally desirable residential area, just moments away from Rochester's vibrant town center. A short stroll takes you to the lively High Street, which boasts an array of restaurants, cafés, and independent shops. This area is renowned for its rich history and beautiful architecture, making it a highly sought-after location.For commuters, Rochester is served by the new high-speed rail link to London, putting the capital within easy reach for work or leisure. The area is also home to several well-regarded schools, including the prestigious King's School, making it an attractive option for families.With easy access to the M2 and M20 motorways, the property is well-connected to both London and the South Coast, making it ideal for those needing excellent transport links while enjoying a relaxed, community-focused lifestyle.
Lounge 12'4" x 10'11" (3.76m x 3.35m)
Kitchen / Diner 12'4" x 10'9" (3.77m x 3.28m)
Utility Room 9'1" x 6'9" (2.77m x 2.06m)
Shower Room 6'7" x 6'7" (2.02m x 2.02m)
Bedroom 12'4" x 10'11" (3.77m x 3.34m)
Bedroom Two 12'4" x 10'9" (3.77m x 3.28m)
Bedroom Three 6'11" x 9'2" (2.12m x 2.81m)
haart is the seller's agent for this property. Your conveyancer is legally responsible for ensuring any purchase agreement fully protects your position. We make detailed enquiries of the seller to ensure the information provided is as accurate as possible. Please inform us if you become aware of any information being inaccurate